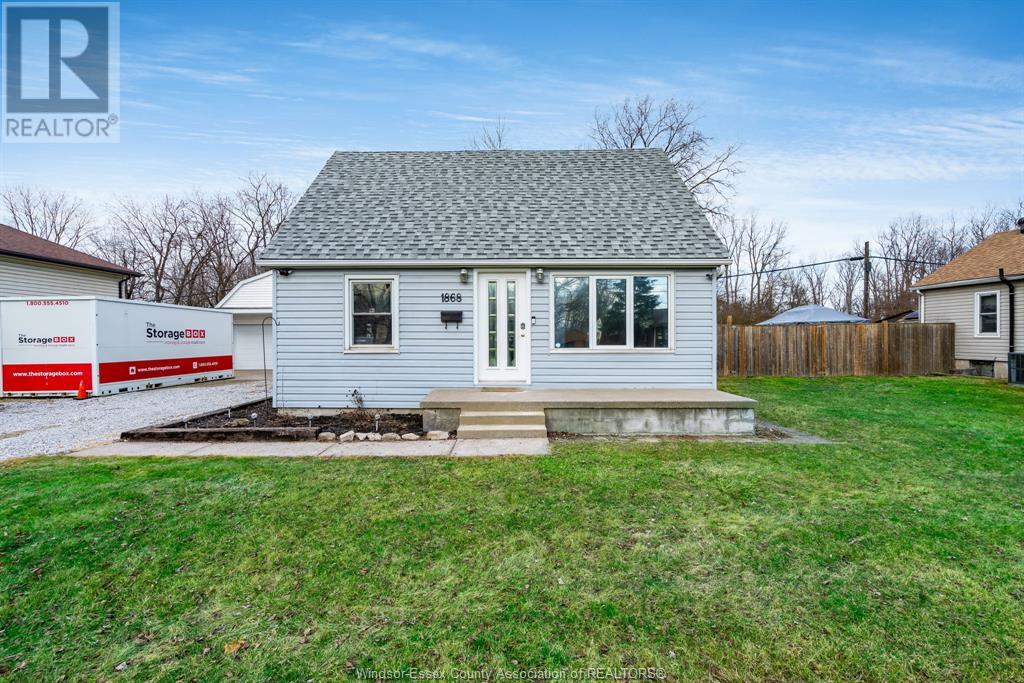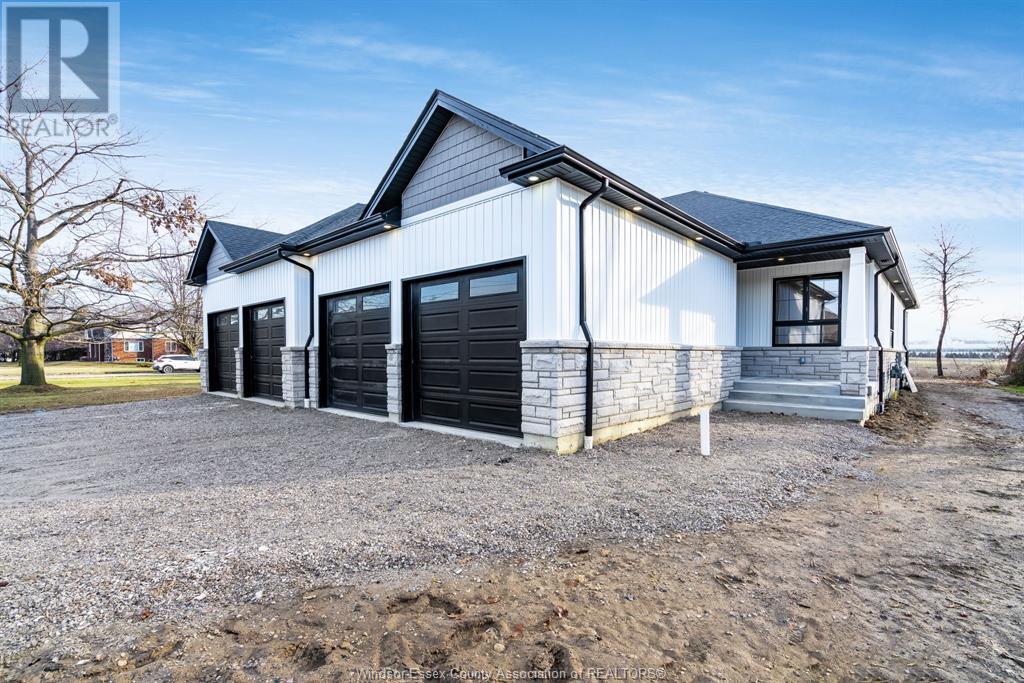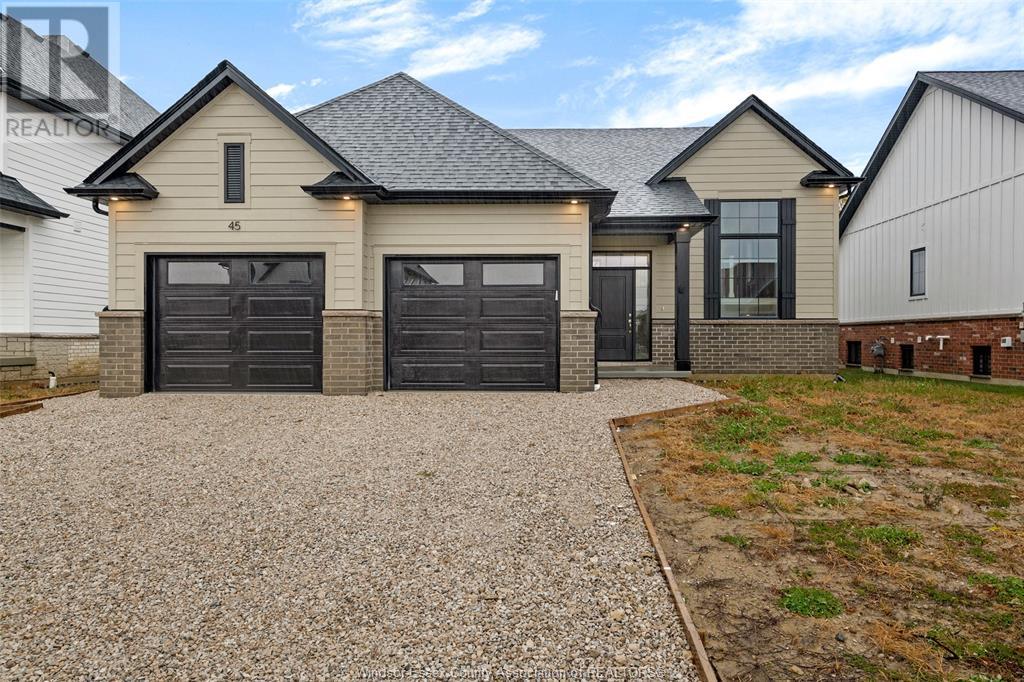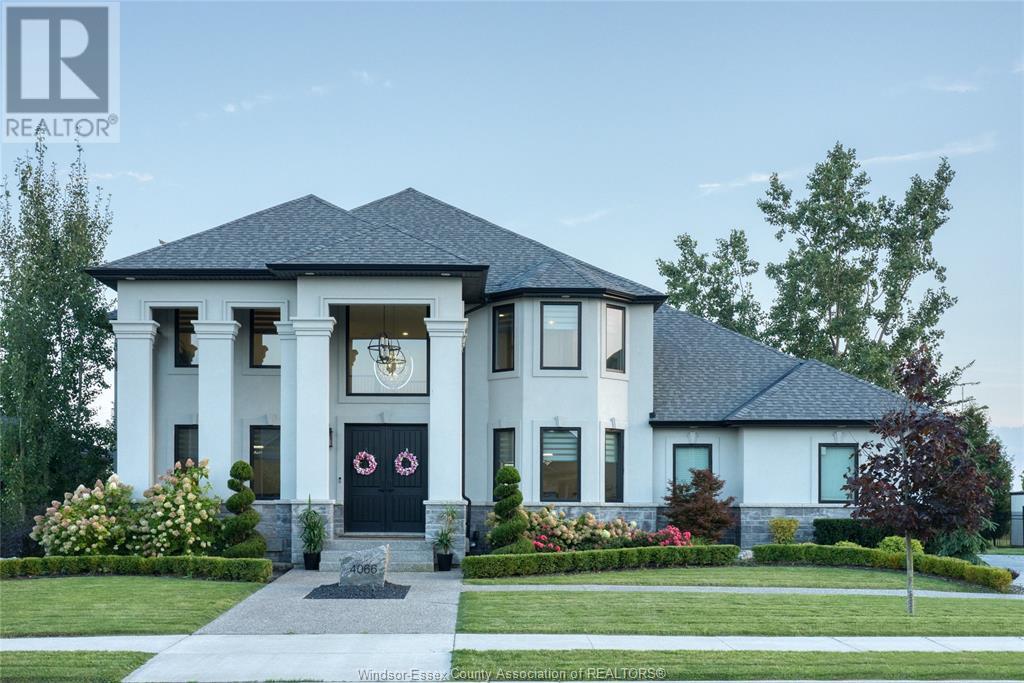1868 Spring Garden Road
Windsor, Ontario
Welcome to your dream home! This spacious four-bedroom, two-bathroom residence sits on a generous 90 x 220' lot, offering ample space for comfortable living. The main floor laundry adds convenience to your lifestyle. Recent updates include new floors, a new furnace, a new roof, and a charming backyard gazebo, perfect for outdoor relaxation. A detached two-car garage awaits, and for hobbyists or those seeking a retreat, there's a separate workshop or man cave at the rear, complete with a woodstove for cozy moments. Embrace nature in your own backyard with a wooded lot that enhances the tranquil atmosphere. This property is not just a home; it's a haven for nature lovers seeking both comfort and a connection to the outdoors. Also included is the potential future building lot (90X105) Fronting on Rochelle. (id:39367)
Century 21 Local Home Team Realty Inc
1582 Jasperson
Kingsville, Ontario
Brand new 1600 sq ft semi-detached home in Kingsville. Built by Supreme Homes Group, this property comes with a full Tarion warranty, a beautiful open floor layout with a stunning primary bedroom featuring an ensuite bathroom and walk-in closet and additional bedroom on the main floor. Fully finished basement with 2 bedrooms and 1 bathroom. Perfect for retirees or young professionals just starting out. Double garage, fireplace, covered back deck, main floor laundry, rear grade entrance and more. Call us today to find out about this beautiful new build. (id:39367)
Century 21 Local Home Team Realty Inc
3272 Baby Street
Windsor, Ontario
Attention Investors and first time home buyers! Welcome to 3272 Baby St. This newly renovated 2 storey home features 3+2 bedrooms, 2 bathrooms, updated kitchen with brand new appliances, updated flooring and grade entrance! In the back you'll enjoy a large backyard and storage shed. Minutes away from U of Windsor, Canadian/US boarder, many restaurants and shops in the heart of Old Sandwich Town. Call listing agent today! (id:39367)
Coldwell Banker Urban Realty Brokerage
19 Marion
Chatham, Ontario
This one owner home has been well cared for by this family and is the perfect location and size for your growing family. It is move in Ready in a Great Neighborhood in Chatham. It features updated windows, roof, furnace and central air, also a large fenced yard perfect for the kids to play in. You will enjoy the spacious rooms and open design. The family room is made for family gatherings and has a built in electric fireplace. No flooding in this house with its water powered backup system. (id:39367)
RE/MAX Preferred Realty Ltd. - 585
45 Belleview
Cottam, Ontario
Welcome to Woodridge Estates in the charming Town of Cottam! Discover the epitome of comfort and style in this new BK Cornerstone raised ranch home. The open-concept main floor with a cathedral ceiling boasts 3 bedrooms, 2 full baths (primary with ensuite), a stunning kitchen with quartz counters, dining area and a family-friendly living room. The fully finished basement is a standout feature with 2 spacious bedrooms, a 3-piece bathroom, a beautiful family room with a gas fireplace, and laundry—a perfect family haven. Outside, a large lot invites your creativity to design your dream outdoor space. This ENERGY STAR certified home combines functionality with luxury. You don't want to miss this ONE! (id:39367)
Realty One Group Iconic
4280 Old West
Windsor, Ontario
Welcome to 4280 Old West. Experience abundant natural light through large front windows, illuminating the open-concept kitchen and dining room. A harmonious blend of dining, kitchen, and living areas creates a welcoming ambiance, complemented by two bedrooms and a full bath on main floor. The lower level boasts a spacious family room, two additional bedrooms, another full bathroom, convenient laundry, and ample storage. Nestled in a family-friendly neighborhood, this residence is within walking distance to baseball fields, playground and parks. Enjoy easy access to the 401 and numerous amenities. The property showcases recent upgrades, including new concrete on the side and rear, as well as newer AC and furnace. This home offers a seamless transition for its new owners—nothing left to do but move in and relish the impeccable living experience. (id:39367)
Keller Williams Lifestyles Realty
1620 St. Luke
Windsor, Ontario
Look no further! Excellent home for first time home buyers or investors looking for rental income. This property has been recently renovated It has beautiful curb appeal, covered front and back porch and a great sized backyard. Main floor offers 2 bedrooms, 1 bath, living room, kitchen and eating area. The upper level has 2 bedrooms and a full bath. Contact the listing agent today! (id:39367)
Coldwell Banker Urban Realty Brokerage
4066 St. Francis Crescent
Lasalle, Ontario
Welcome To 4066 St. Francis Cres. a masterpiece overlooking Seven Lakes Golf course in LaSalle with gorgeous views of some of the lakes and no rear neighbours. This LUXURIOUS custom built 2 storey home was built in 2018 and is approx. 4400 sq ft plus a fully finished basement with a second kitchen AND POTENTIALLY ANOTHER 2 BEDROOMS. This home features a total of 7 bedrooms and 6.5 bathrooms including 3 of the bedrooms w/ensuites. Main floor has lots of top notch features and upgrades including 9 foot ceilings, a bedroom w/ensuite that is great for friends or in-laws while visiting. A formal dining\living room, Chefs kitchen w/granite countertops and high end appliances, a large eating area overlooking the beautiful backyard private park like setting (with in-ground pool) and golf course. Along with an open concept family room with stone wall fireplace, great for family gatherings and entertaining. 2nd level has 4 bedrooms & 3 full washrooms w/2 of the bedrooms having ensuite bathrooms. (id:39367)
Deerbrook Realty Inc. - 175
11526 Longwoods Road
Kent Bridge, Ontario
Waterfront ranch on over 2 acres! Sprawling ranch with 4 bedrooms & laundry & 3 bathrooms on the main floor, plus a 1 bedroom apartment for rental potential or in-law suite with its own grade entrance, kitchen, 2 bathrooms & laundry! Horseshoe driveway with ample parking for many vehicles, 2.5 car attached garage, private backyard w fenced-in area, backing onto the Thames River. Appliances included, 2 sunrooms, large rear sundeck & tons of storage. Paved road, natural gas, municipal water. Minutes to Chatham & the 401. It's a Beautiful Day To Get You Moving! (id:39367)
Deerbrook Realty Inc.
7639 Riverview Line
Chatham, Ontario
LOCATION LOCATION ON THE THAMES RIVER WITH BEAUTIFUL SUNSETS, ENJOY FISHING BOATING CANOEING FROM YOUR OWN BACK YARD, THIS LOVELY HOME HAS BEEN VERY WELL CARED FOR, DEEP LOT AND MINUTES FROM HISTORIC DOWNTOWN CHATHAM AND THE 401 HWY. AND SHOPPING AND ALL AMENITIES PLUS MINUTES FROM LAKE ST CLAIR AND LAKE ERIE. THIS LOVELY HOME IS AWAITING A NEW FAMILY TO ENJOY. FEATURES INCLUDE EAT-IN KITCHEN, DINING LIVING ROOM COMBO OVERLOOKING THE THAMES RIVER AND BEAUTIFUL BACK YARD. AS WELL THERE ARE 3 BEDROOMS, FAMILY ROOM , 2 BATHROOMS, 2 CAR ATTACHED GARAGE, LARGE DECK AND SUNROOM OVERLOOKING THE BACK YARD AND BEAUTIFUL SUNSETS AND COUNTRY LIVING MINUTES FROM RESTAURANTS AND SHOPPING , MUNICIPAL WATER SCHEDULE YOUR APPOINTMENT TO VIEW THIS LOVELY HOME (id:39367)
Barbara Phillips Real Estate Broker Brokerage
67 Baldoon Road North West Unit# 5
Chatham, Ontario
Second floor well cared for 2 bedroom unit with balcony. Shared laundry on the main floor. Condo fee is $461.58 per month which includes heat (hot water baseboard), hydro and water and exterior maintenance. Nice family friendly location within walking distance to shopping, groceries, gym, bank and fast food outlets. This unit is totally updated with white kitchen, and a $14,000.00 renovated bathroom. The taxes of $737.68 per year make living here convenient and affordable. Vehicle parking is only steps away from the building entry way. Don't hesitate, call today for your viewing. (id:39367)
Royal LePage Peifer Realty Brokerage
214 St Clair Boulevard Unit# 14
St Clair, Ontario
Welcome to 'Soleil' in Corunna! Presenting a brand new, upscale VLC, conveniently located within minutes of the St. Clair River, shopping, schools & trails. The exterior of this villa provides a modern finish with stone, brick, Hardie board & finished dormers. Single car garage & covered front porch to sit back & relax. The interior offers an open concept design on the main floor with 9' ceilings, beautiful kitchen with large island, quartz counters, tile backsplash & soft-close cupboards & drawers. Oversized dining space to fit the whole family. The primary suite offers a walk-in closet & spacious ensuite. Sliding doors off the living room welcome you to your back yard to enjoy your family BBQs. Also enjoy an added loft to this villa with an additional living area, bedrm & 4 pc bathrm. The basement offers a family room with 4th bedroom. Price includes HST with any rebate back to the builder. Property tax & assessment not set. Hot water tank is a rental. Listed as Condo & Residential. (id:39367)
Exp Realty












