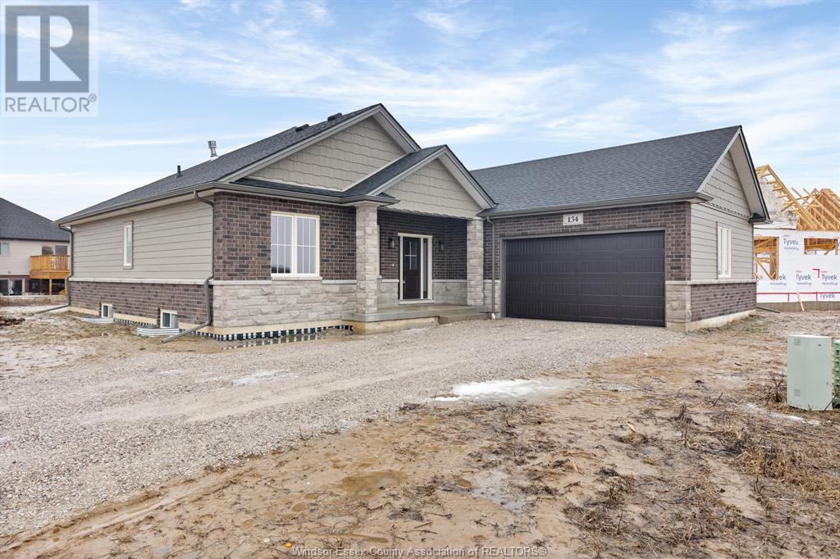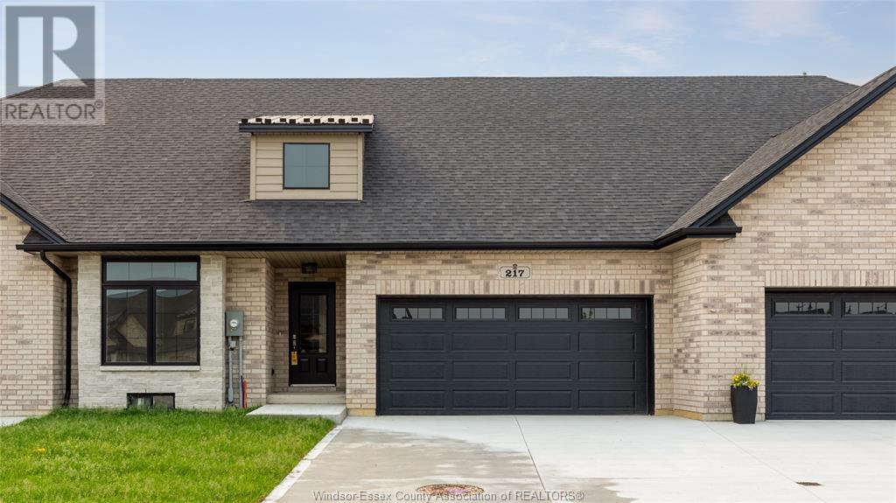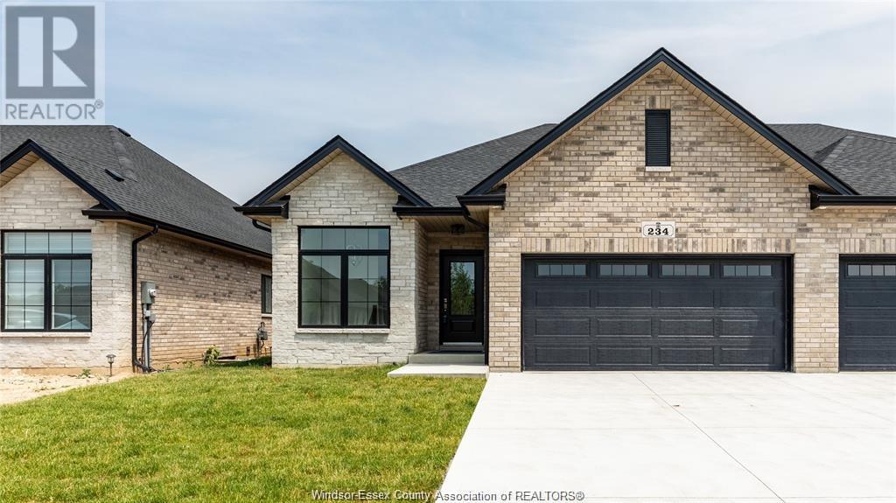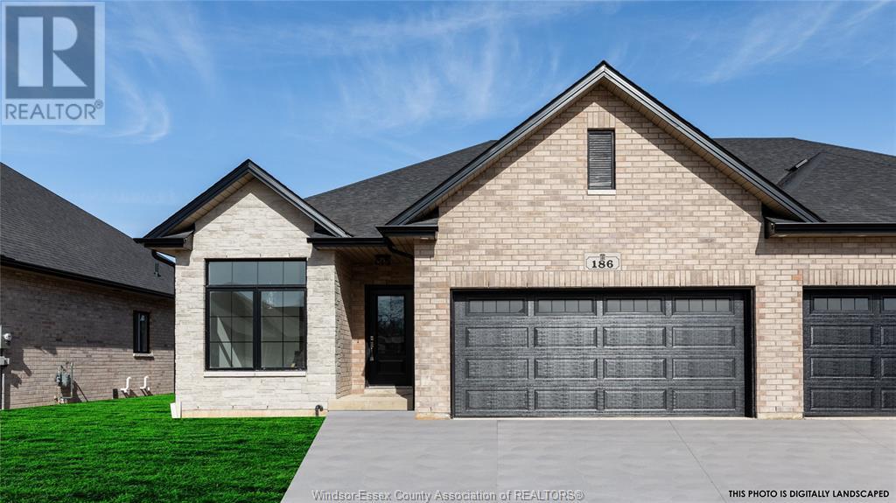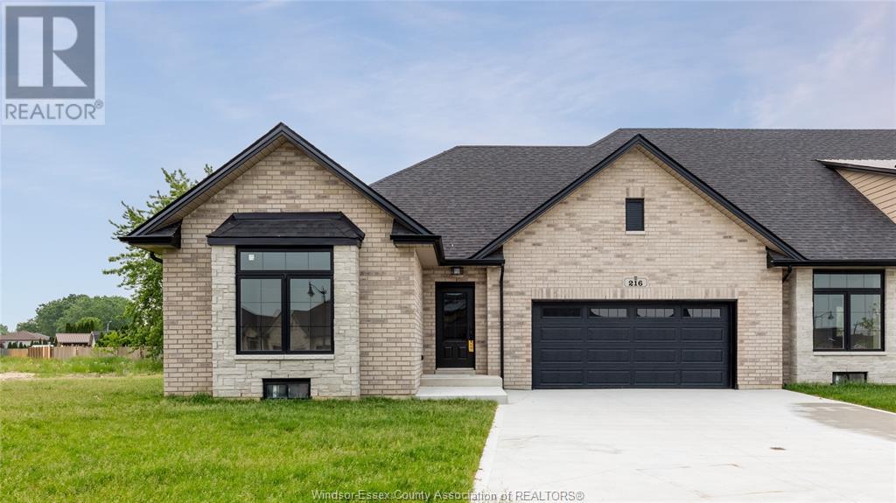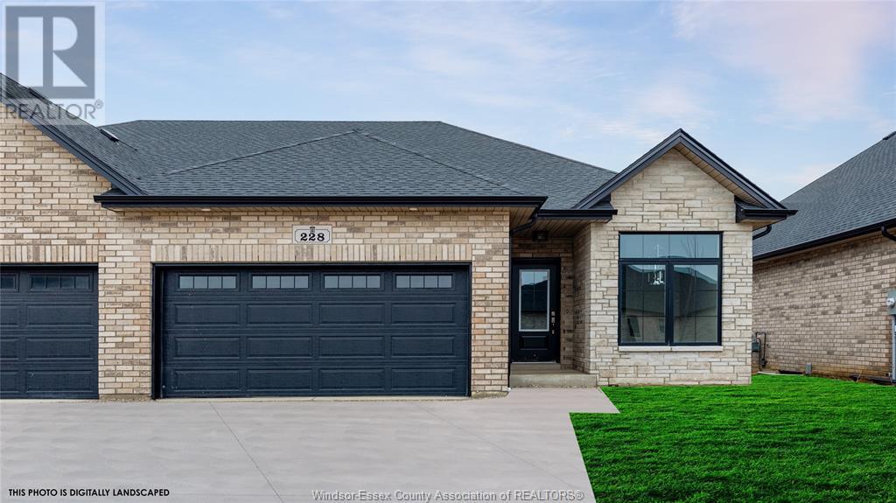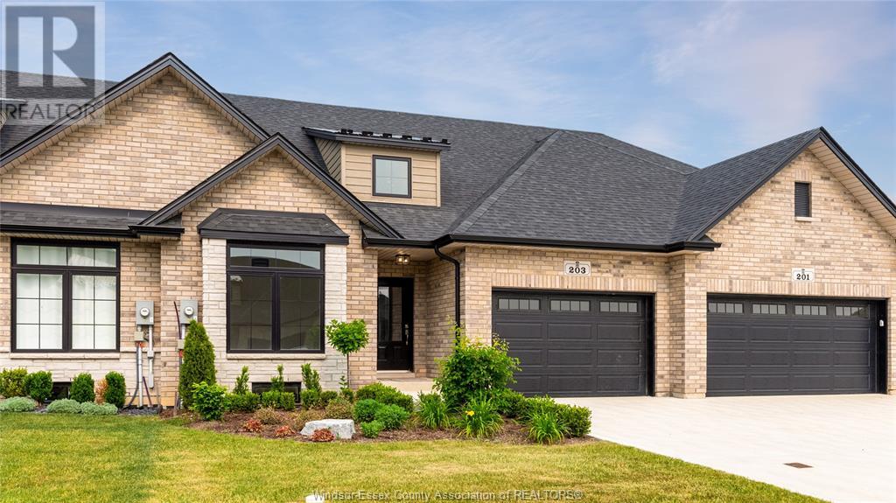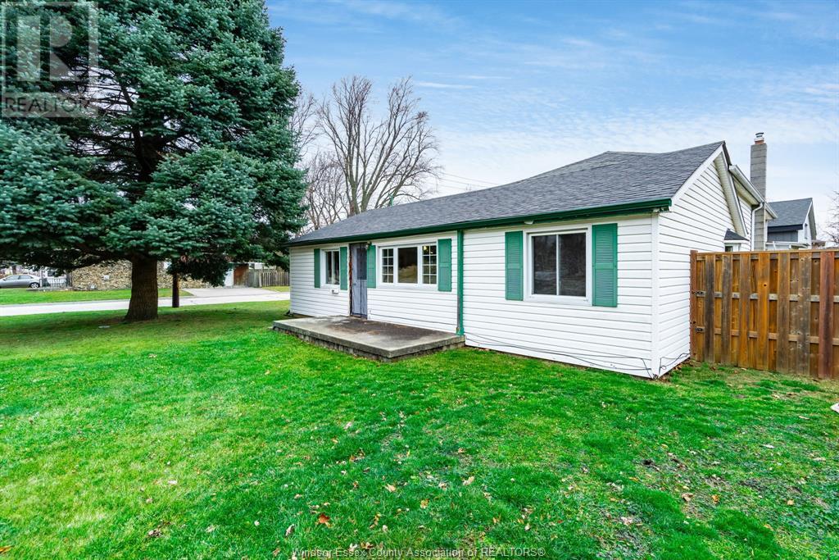601 Keil Trail North
Chatham, Ontario
Located on a premium lot in highly desired Prestancia subdivision in Chatham's North Side, Sun Built Custom Homes is proud to present ""The Soleil"". This model offers 1537sf of main floor living. Great curb appeal with stone/brick finishes. Large, inviting foyer leads you to the open concept main level featuring modern kitchen w granite counter tops and glass tiled backsplash, living room, and dining area w sliding door to the covered patio that backs onto green space and walking trails. Large primary bdrm w walk in closet and en-suite bath, 2 additional bedrooms and 2nd 4pc bath round out the main floor. Full unfinished basement w roughed in bath offers the opportunity to double your living space. High quality finishes thru-out are a standard w Sun Built Custom Homes. Peace of mind with 7 year Tarion new home warranty. Other lots and models available. (id:39367)
RE/MAX Capital Diamond Realty - 821
58 Callams Bay Crescent
Amherstburg, Ontario
Everjonge Homes presents the Ellington model, a move-in ready 4 bedroom 2 storey townhome approximately 2050 sq ft with brick, stone and KWP exterior. This home features an open concept main floor layout with 9ft ceilings and upgraded kitchen with backsplash and cabinets to ceiling. Hardwood flooring throughout the main floor and master bedroom, ceramic in the bathrooms and laundry/mud room. A front and rear covered porch as well as a double car garage and double width concrete driveway. Floor plan and feature sheet in documents section. Call listing agent for information on a 2 year mortgage buy down to 3.99% to qualified buyers.Agent on Duty every Tues, Thurs, Sat & Sun 2-4pm. Just a short drive away from Amherstburg's vibrant downtown, easy access to shopping, dining, entertainment and the beautiful waterfront. Only 30 min drive to US border crossing and Windsor Ontario. Call L/S for more information. (id:39367)
Jump Realty Inc.
47 Callams Bay Crescent
Amherstburg, Ontario
Everjonge Homes presents The Dunbar, a 4 bedroom 2 storey townhome. Approximately 1885 sqft with brick and stucco combination exterior. An open plan main floor layout with grand 2 storey great room. 2 bedrooms on the main floor, primary bedroom with luxury ensuite bathroom as well as a 2nd full main floor bathroom. 2 further bedrooms on the 2nd floor as well as a den and a 3rd full bathroom. 2nd floor open loft area open to lower floor. Front and rear covered concrete porch, an attached garage and finished concrete driveway completes the home. Full sod in both front and backyard. Floor plan & Feature sheet in documents. Agent on Duty every Tues, Thurs, Sat & Sun 2-4pm. Just a short drive away from Amherstburg's vibrant downtown, easy access to shopping, dining, entertainment and the beautiful waterfront. Only 30 min drive to US border crossing and Windsor Ontario. Immediate possession available. (id:39367)
Jump Realty Inc.
134 Valencia Drive
Chatham, Ontario
Proudly presenting ""The Sedona"" model from Sun Built Custom Homes! Located in highly desired Prestancia subdivision, this gorgeous ranch is sure to impress! Situated on a quiet cul-de-sac, this model features 1800sf of main floor living space. Large foyer leads you to an open concept living room featuring shiplap fireplace feature wall, dining room and kitchen w stylish cabinets, granite countertops, glass tiled backsplash and hidden pantry. Private primary bedroom w 4 pc en-suite and walk in closet. 2nd and 3rd bedrooms along with 2nd 4 pc bath on opposite side of the home. Inside entry from attached garage leading to mud room and main floor laundry, and 2pc powder room round off the main level. Full unfinished basement w rough in for 4th bathroom presents the opportunity to double your living space. High quality finishes throughout are a standard with Sun Built Custom Homes because the Future is Bright with Sun Built Custom Homes! Peace of mind w 7yr Tarion Warranty. (id:39367)
RE/MAX Capital Diamond Realty - 821
217 Livingstone Crescent
Amherstburg, Ontario
Welcome to 217 Livingstone in beautiful Amherstburg built by Everjonge homes. One of the last remaining units in Phase 1 of the Landings of Kingsbridge to be offered for sale directly from the builder. Never lived in and one of a kind- designed specifically for this unique corner lot triplex which offers additional privacy and extra yard space. The full brick and stone townhome is the largest interior unit at 1370 SQFT, with XL back porch and 2 car garage. All-in-one main floor plan with 9ft ceilings, 2 bedrooms and 2 bathrooms. Finished concrete driveway and sod are included. Quick possession is available. Agent on Duty every Tues, Thurs, Sat & Sun 2-4pm. or call for a private appointment. Lot size to be verified by the builder. Just a short drive away from Amherstburg's vibrant downtown, you'll have easy access to shopping, dining, entertainment and the beautiful waterfront. Only 30 min drive to US border crossing and Windsor Ontario. (id:39367)
Jump Realty Inc.
234 Mclellan
Amherstburg, Ontario
Welcome to 234 McLellan in Amherstburg. A modern ranch villa 1545 sqft on main floor with a full brick exterior in the prestigious Landings of Kingsbridge. A gorgeous open concept layout with 9ft ceilings and granite counters throughout. Engineered hardwood in main areas as well as the primary bedroom. The spacious primary suite features a walk in closet and ensuite bathroom with a glass euro style shower. Oversized windows and 8x8 sliding patio door with front and rear covered porch, 2 car attached garage with inside entry and finished concrete driveway as well as sod. Just a short drive away from Amherstburg's vibrant downtown, you'll have easy access to shopping, dining, entertainment and the beautiful waterfront. Only 30 min drive to US border crossing and Windsor, Ontario. Agent on Duty at our sales centre every Tues, Thurs, Sat & Sun 2-4pm. (id:39367)
Jump Realty Inc.
186 Mclellan
Amherstburg, Ontario
Welcome to 186 McLellan in beautiful Amherstburg. Immediate possession available on this modern ranch style semi-detached home with a finished basement and a good sized yard. 1545 sqft of modern living space with a full brick exterior in the prestigious Landings of Kingsbridge, Amherstburg. A gorgeous open concept layout with 9ft ceilings and granite counters throughout with engineered hardwood in main areas as well as the primary bedroom. The spacious primary suite features a walk in closet and ensuite bathroom with a glass euro style en-suite shower. Oversized windows and 8x8 sliding patio door with front and rear covered porch, 2 car attached garage with inside entry and finished concrete driveway as well as sod on the front and side yards. Just a short drive away from Amherstburg's vibrant downtown, easy access to shopping, dining, entertainment and the beautiful waterfront. 30 min drive to US border crossing and Windsor. Open house every Tues, Thurs, Sat & Sun 2-4pm. (id:39367)
Jump Realty Inc.
216 Livingstone Crescent
Amherstburg, Ontario
Welcome to 216 Livingstone in beautiful Amherstburg built by Everjonge homes. One of the last remaining units in Phase 1 of the Landings of Kingsbridge to be offered for sale directly from the builder. Never lived in and one of a kind- designed specifically for this unique corner lot triplex which offers additional privacy and extra yard space. The full brick and stone townhome is the largest exterior unit at 1620 SQFT, with large back porch and 2 car garage. All-in-one main floor plan with 9ft ceilings, 2 bedrooms and 2 bathrooms. Driveway and sod are completed and quick possession is available. Open house every Tues, Thurs, Sat & Sun 2-4pm at our sales centre.or call for a private appointment. Lot size to be verified by the builder. Just a short drive away from Amherstburg's vibrant downtown, you'll have easy access to shopping, dining, entertainment and the beautiful waterfront. Only 30 min drive to US border crossing and Windsor, Ontario. Immediate possession available. (id:39367)
Jump Realty Inc.
228 Mclellan
Amherstburg, Ontario
Welcome to 228 McLellan in beautiful Amherstburg. Immediate possession is available on this modern ranch style semi-detached home with a good sized yard. 1545 sqft of modern living space with a full brick exterior in the prestigious Landings of Kingsbridge. A gorgeous open concept layout with 9ft ceilings and granite counters throughout with engineered hardwood in main areas as well as the primary bedroom. The spacious primary suite features a walk in closet and ensuite bathroom with a glass euro style en-suite shower. Oversized windows and 8x8 sliding patio door with front and rear covered porch, 2 car attached garage with inside entry and finished concrete driveway as well as sod on the front and side yards. Just a short drive away from Amherstburg's vibrant downtown, you'll have easy access to shopping, dining, entertainment and the beautiful waterfront. Only 30 min drive to US border crossing and Windsor, Ontario. Open house every Tues, Thus, Sat & Sun 2-4pm (id:39367)
Jump Realty Inc.
203 Livingstone Crescent Unit# C
Amherstburg, Ontario
Everjonge Homes presents 203 Livingstone in the Landings of Kingsbridge. Quality workmanship and luxury finishes throughout this previous model home with fully finished basement offering 3 total bedrooms and 3 bathrooms. Interior unit with full brick and stone combination exterior as well as finished sod, landscaping and driveway. An open plan main floor layout featuring 9ft. ceilings, hardwood flooring throughout the main floor including bedrooms and ceramic in wet areas. Front and rear covered concrete porch, a 1.5 car garage with inside entry door. Call to book an appointment or visit our Sales Centre at 234 McLellan open Tuesday, Thursday, Saturday and Sunday from 2-4pm. Immediate possession available. (id:39367)
Jump Realty Inc.
133 Victoria Avenue
Kingsville, Ontario
Welcome to your cozy retreat in Kingsville, Ontario! This charming 2 bedroom, 1 bathroom home nestled on a corner lot offers the perfect blend of comfort, convenience, and affordability. Outside, a highlight of this property awaits - a large workshop, perfect for hobbyists, DIY enthusiasts, or anyone in need of extra storage space. Whether you're into woodworking, crafts, or tinkering with tools, this workshop is sure to impress. Don't miss this opportunity to make this affordable gem your own. Schedule your showing today and experience the comfort and convenience of Kingsville living! (id:39367)
Century 21 Local Home Team Realty Inc
312 Benson
Amherstburg, Ontario
STEP INTO LUXURY AT 312 BENSON COURT, WHERE SOARING HIGH CEILINGS AND PREMIUM FINISHES ADORN EVERY CORNER OF THIS EXQUISITE RESIDENCE. FROM THE GRAND ENTRANCE TO THE METICULOUSLY CRAFTED LIVING SPACES, EVERY DETAIL EXUDES ELEGANCE AND SOPHISTICATION. THIS STUNNING TWO-STORY HOME BOASTS 4 BEDROOMS, 5 BATHROOMS, AND AN UNFINISHED BASEMENT AWAITING YOUR PERSONAL TOUCH. WHETHER YOU'RE ENTERTAINING IN THE SPACIOUS LIVING AREAS OR UNWINDING IN ONE OF THE FOUR SUMPTUOUS BEDROOMS, YOU'LL APPRECIATE THE ATTENTION TO DETAIL AND QUALITY CRAFTSMANSHIP THROUGHOUT. WITH ITS UNPARALLELED COMBINATION OF STYLE, COMFORT, AND PICTURESQUE BACKDROP OF THE POINTE WEST GOLF COURSE, THIS IS MORE THAN A HOME—IT'S A STATEMENT OF REFINED LIVING AT ITS FINEST. (id:39367)
RE/MAX Care Realty - 828




