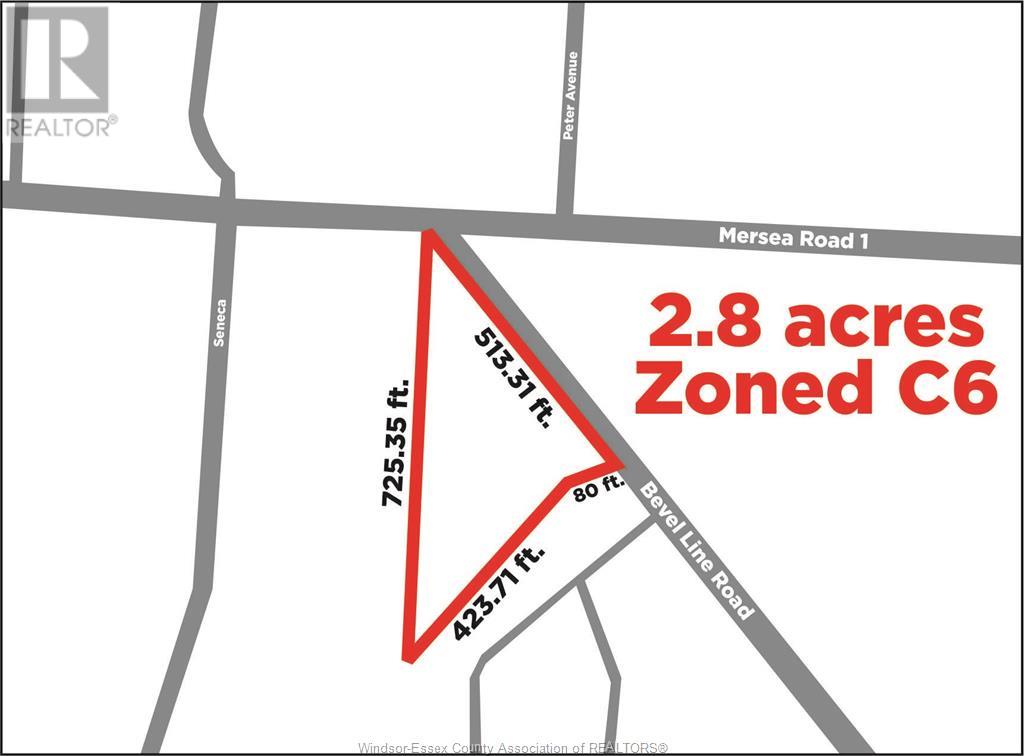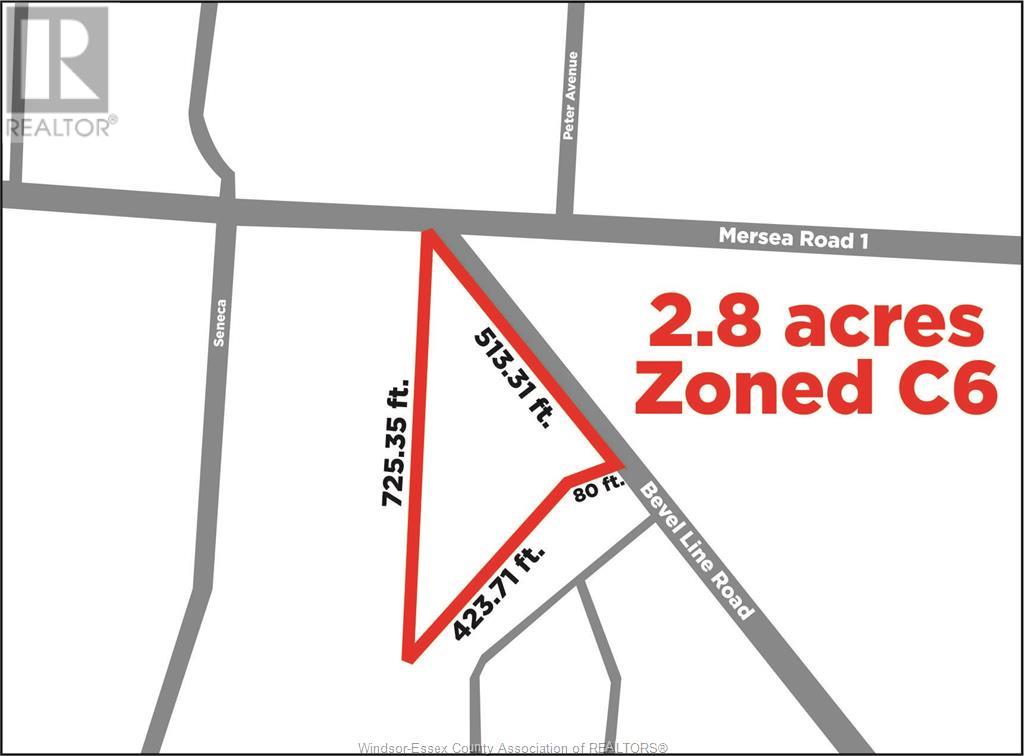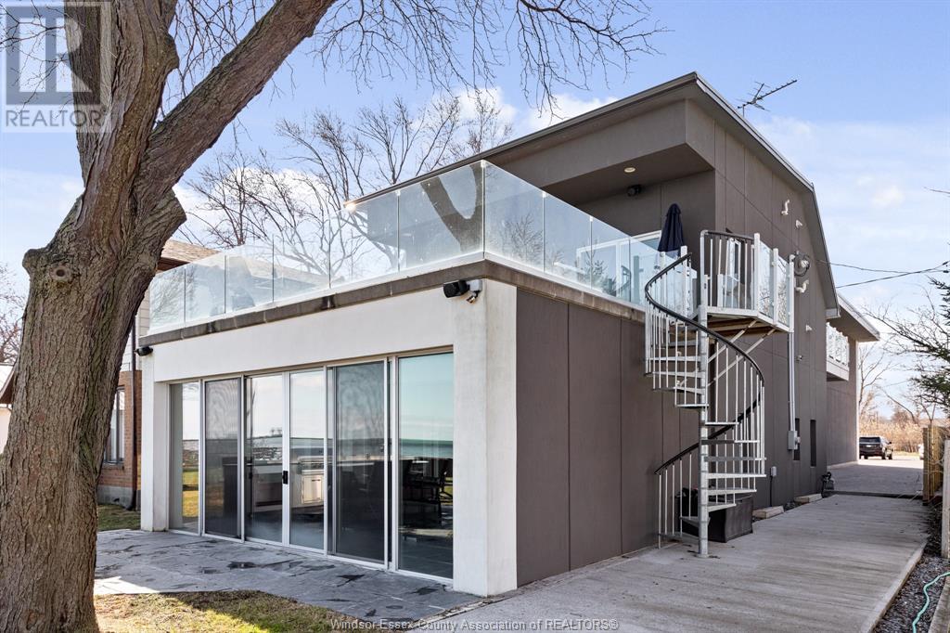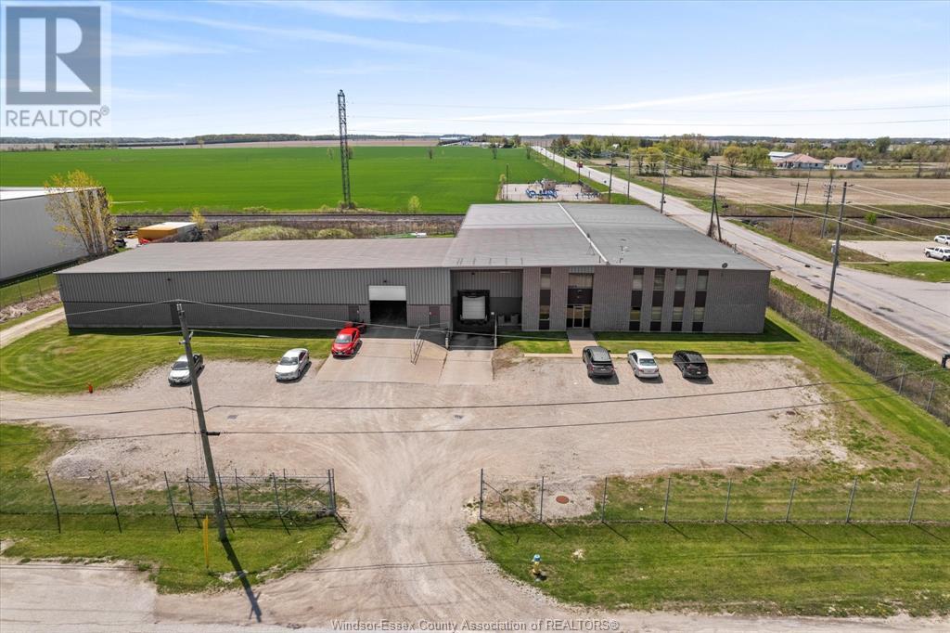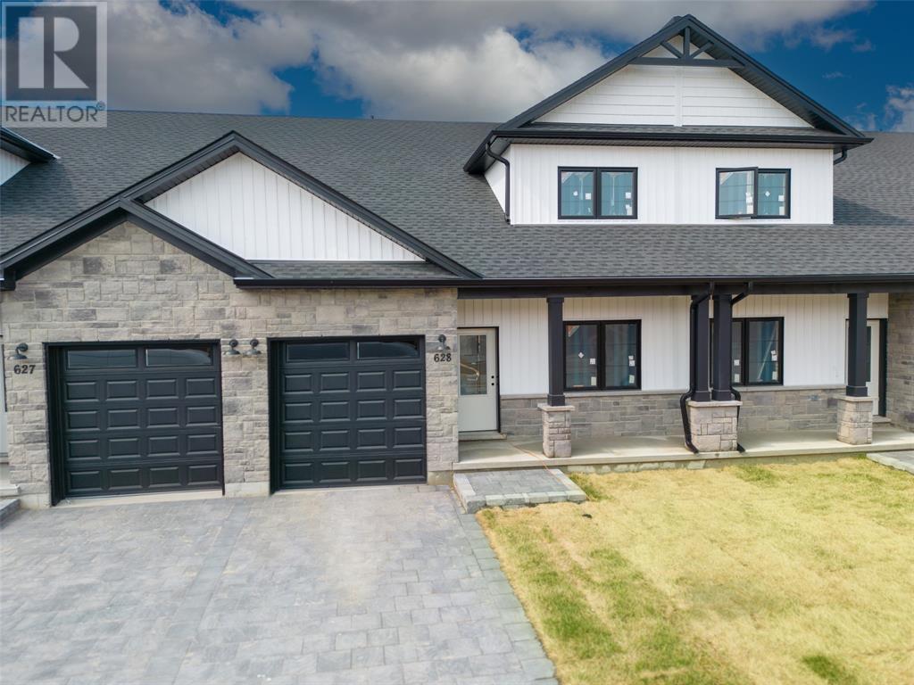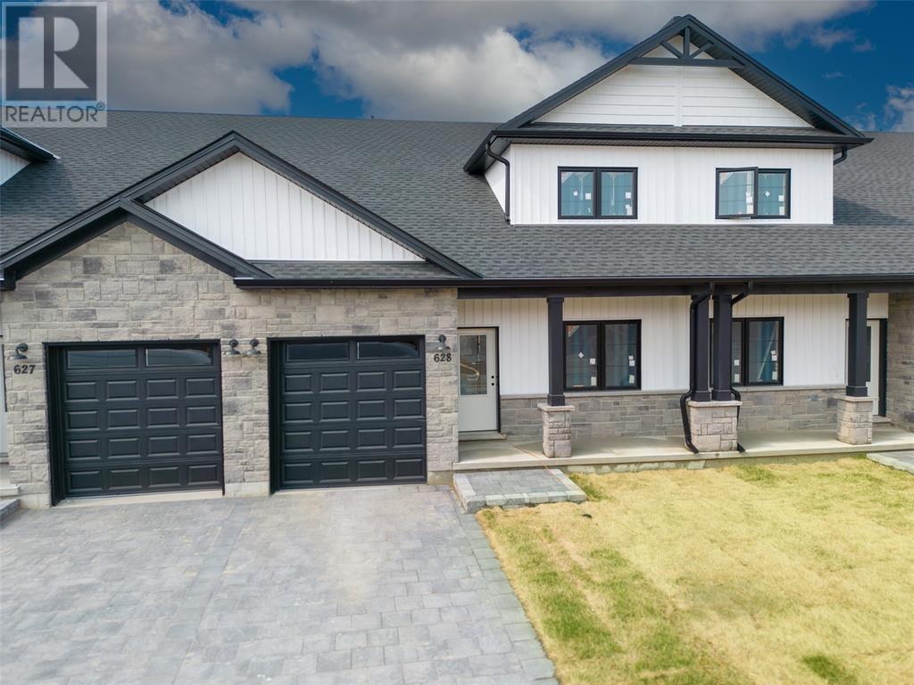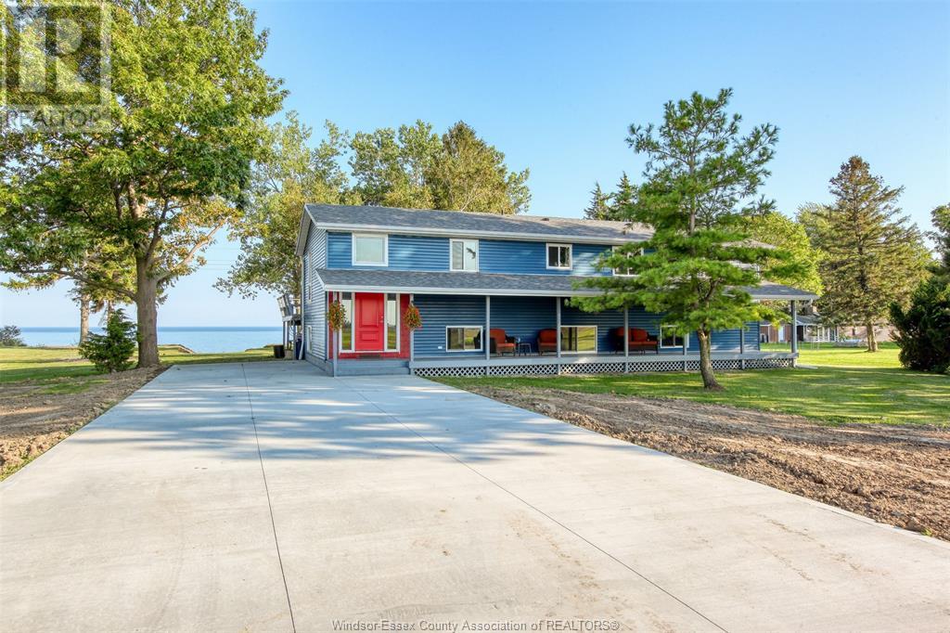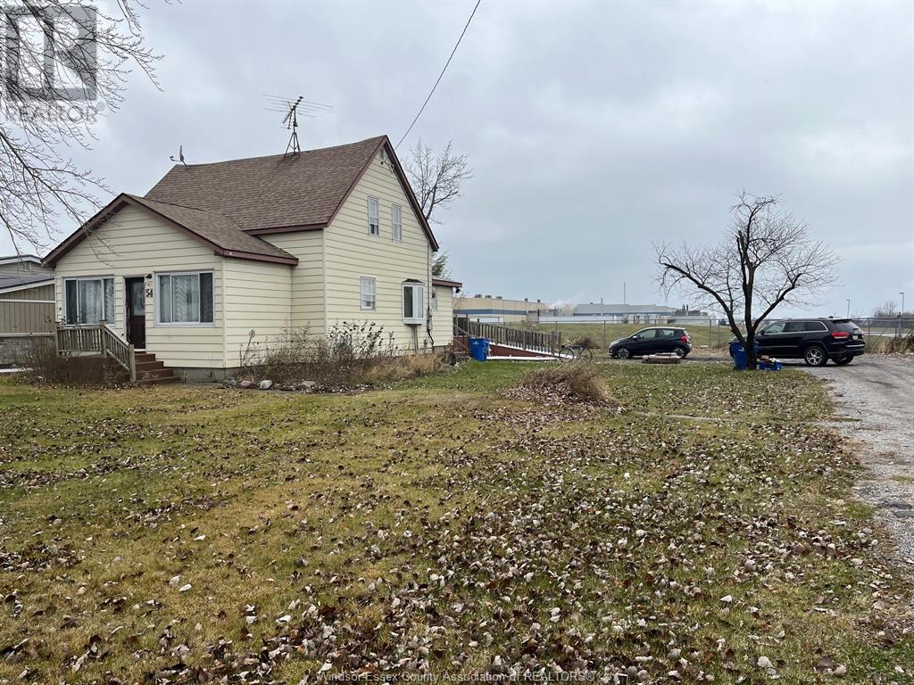12 Princess Street
Shrewsbury, Ontario
Nice treed building lot for sale! This building lot in located in the quaint village of Shrewsbury ON. Build your dream home on this 52ft x 210ft lot and enjoy everything Shrewsbury has to offer. This property is in walking distance to Rondeau Bay for you to enjoy all your water sport activities. 12 Princess Street is an appx 10 minute drive to beautiful Blenheim ON which offers grocery stores, shopping, schools and more. Buyer to verify any and all building requirements. (id:39367)
Realty House Inc. Brokerage
433 Bevel Line Road
Leamington, Ontario
2.8 ACRES ZONED C6 IN THE MIDST OF MULTIPLE DEVELOPMENTS GREAT SPOT TO DEVELOP IN A GROWING COMMUNITY, MANY POSSIBILITIES (id:39367)
RE/MAX Preferred Realty Ltd. - 585
433 Bevel Line Road
Leamington, Ontario
2.8 ACRES ZONED C6 IN THE MIDST OF MULTIPLE DEVELOPMENTS IN LEAMINGTON GROWTH DISTRICT, LOTS OF POSSIBILITIES FOR THE RIGHT DEVELOPER. CONTACT LISTING AGENT REGARDING DEVELOPMENT. (id:39367)
RE/MAX Preferred Realty Ltd. - 585
1674 Caille Avenue
Lakeshore, Ontario
ENTERTAINERS DREAM IS LOADED WITH UPGRADES AND MUST BE SEEN! BEAUTIFUL VIEWS IN THIS STUNNING CUSTOM BUILT HOME LOCATED IN DESIRABLE LAKESHORE AREA ON LAKE ST. CLAIR. BRIGHT OPEN CONCEPT KITCHEN/DINING RM W/W-IN PANTRY & REMOTE SKYLIGHTS W/RAIN SENSORS, SPACIOUS LIVING ROOM W/ 9' X 24' PATIO DOORS, WET BAR, SOUND SYSTEM (INDOORS AND OUT), HEATED GRANITE & STONE FLOORS, ENTIRE UPPER FLOOR IS PRIMARY SUITE COMPLETE W/WET BAR, W-IN CLST, LAUNDRY & 3PC ENSUITE BATH & LARGE BALCONY W/ HOT TUB & COMPLETE W/ ALL OUTDOOR FURNITURE. OUTDOOR KITCHEN/BAR AND QUARTZ PAVER PATIO AT THE LAKESIDE. CURRENTLY A 2 BDRM HOME WITH POTENTIAL FOR ADDITIONAL BDRMS. THE HUGE LOFT CAN BE CONVERTED TO AN IN-LAW SUITE, PARTY ROOM, HOME OFFICE, OR ADD'L BDRMS. ALL FURNISHINGS CAN STAY (EXCLUDE BABY’S ROOM). FLEXIBLE CLOSING. WALKING DISTANCE TO MARINA, BEACH & PARKS. CONTACT L/S FOR FULL DETAILS. SEE DOCS FOR ADDT'L INFO AND POTENTIAL LAYOUTS FOR LOFT. (id:39367)
Buckingham Realty (Windsor) Ltd.
501 Harvard Drive
Lakeshore, Ontario
FOR LEASE: PRIME INDUSTRIAL PROPERTY just off of Patilo Road and in the heart of the Lakeshore Industrial sector. Approx. 25,200 SF, includes approx. 1,500 SF office space. 1 Loading dock, 3 drive in doors and fully fenced. An additional 14,000 SF can be added on a build to suit basis. Great access to all major arterial roads. Call LB for details and showing instructions. (id:39367)
Royal LePage Binder Real Estate - 636
733 Anise Lane
Sarnia, Ontario
Welcome home to Magnolia Trails subdivision! Featuring a brand new upscale townhome conveniently located within a 3 min driveto Hwy 402 & the beautiful beaches of Lake Huron. The exterior of this townhome provides a modern, yet timeless, look with tasteful stone, board & batten combination, single car garage & a covered front porch to enjoy your morning coffee. The interior offers an open concept design on the main floor with 9' ceilings & a beautiful kitchen with large island, quartz countertops & large windows offering plenty of natural light. The oversized dining space & neighbouring living rm can fit the whole family! 1.5 storey including hardwood, 3 bedrms, oversized bathrm, & built-in laundry. The loft includes an additional 4 pc bathrm, bedrm & living rm. Additional layout options available. There are various floor plans & interior finishes, & limited lots. CONDO FEE IS $150/MO. Hot water tank rental. Property tax & assessment not set. (id:39367)
Blue Coast Realty Ltd
734 Anise Lane
Sarnia, Ontario
Welcome home to Magnolia Trails subdivision! Featuring a brand new upscale townhome conveniently located within a 3 min drive to Hwy 402 & the beautiful beaches of Lake Huron. The exterior of this townhome provides a modern, yet timeless, look with tasteful stone, board & batten combination, single car garage & a covered front porch to enjoy your morning coffee. The interior offers an open concept design on the main floor with 9' ceilings & a beautiful kitchen with large island, quartz countertops & large windows offering plenty of natural light. The oversized dining space & neighbouring living rm can fit the whole family! 1.5 storey including hardwood, 3 bedrms, oversized bathrm, & built-in laundry. The loft includes an additional 4 pc bathrm, bedrm & living rm. Additional layout options available. Various floor plans & interior finishes, & limited lots. Condo fee is $150/mo. Hot water tank rental. Property tax & assessment not set. (id:39367)
Blue Coast Realty Ltd
734 Anise Lane
Sarnia, Ontario
Welcome home to Magnolia Trails subdivision! Featuring a brand new upscale townhome conveniently located within a 3 min driveto Hwy 402 & the beautiful beaches of Lake Huron. The exterior of this townhome provides a modern, yet timeless, look with tasteful stone, board & batten combination, single car garage & a covered front porch to enjoy your morning coffee. The interior offers an open concept design on the main floor with 9' ceilings & a beautiful kitchen with large island, quartz countertops & large windows offering plenty of natural light. The oversized dining space & neighbouring living rm can fit the whole family! 1.5 storey including hardwood, 3 bedrms, oversized bathrm, & built-in laundry. The loft includes an additional 4 pc bathrm, bedrm & living rm. Additional layout options available. There are various floor plans & interior finishes, & limited lots. CONDO FEE IS $150/MO. Hot water tank rental. Property tax & assessment not set. (id:39367)
Blue Coast Realty Ltd
733 Anise Lane
Sarnia, Ontario
Welcome home to Magnolia Trails subdivision! Featuring a brand new upscale townhome conveniently located within a 3 min drive to Hwy 402 & the beautiful beaches of Lake Huron. The exterior of this townhome provides a modern, yet timeless, look with tasteful stone, board & batten combination, single car garage & a covered front porch to enjoy your morning coffee. The interior offers an open concept design on the main floor with 9' ceilings & a beautiful kitchen with large island, quartz countertops & large windows offering plenty of natural light. The oversized dining space & neighbouring living rm can fit the whole family! 1.5 storey including hardwood, 3 bedrms, oversized bathrm, & built-in laundry. The loft includes an additional 4 pc bathrm, bedrm & living rm. Additional layout options available. Various floor plans & interior finishes, & limited lots. Condo fee is $150/mo. Hot water tank rental. Property tax & assessment not set. (id:39367)
Blue Coast Realty Ltd
1648 Tilton Line
Wheatley, Ontario
You have to see to Believe 100 ft of frontage on the Lake!! Large Raised Ranch with Panoramic views from most rooms, Master w/5pce ensuite, patio doors leading to deck. Spacious open concept design that will impress. This Grand area features all oversized newer windows and patio doors on waterside, which allows unobstructed views of the lake. Main floor includes 2 bedrms, 2 baths, living rm with newer fireplace, nice bright kitchen with separate eating area. Escape to the full finished basement with 3 bedrms (all have closets), full bth w/walk-in shower w/beach stone floor, laundry area & large family room with nice sized windows. All new flooring, windows, patio doors, furnace & a/c (2022), roof (2021), cement driveway w/electric plug-in for electric vehicles, new shed, updated electrical panel, newer appliances. Call us to show you this beauty! ADDITIONAL REALTORS®: KARRIE THRASHER RE/MAX PREFERRED REALTY LTD & BECKY BANKS RE/MAX PREFERRED REALTY LTD. (id:39367)
RE/MAX Preferred Realty Ltd. - 586
H. Featherstone Realty Inc. - 251
16 Cathcart
Tilbury, Ontario
Excellent opportunity in a great neiqhborhood. Formerly 16-18 Cathcart there is a possibility to apply to separate again and get a building lot to the South.......or just enjoy the large property with residential 2 +1 bedroom 1 floor bungalow with lovely hardwood floors and updated kitchen. Double garage on South portion, C1-7 zoning many possibilities for the future. Current tenant on month to month $1600 plus utilities she will sign a lease or minimum 60 days notice to move should you require the home for your personal use. Home has gas forced air and central air 100 amp service walking distance to downtown parks and schools. (id:39367)
Deerbrook Realty Inc. - 175
54 Mill Street West
Tilbury, Ontario
Very large lot with mixed res/c2-10 zoning could be great location for future development in area of many new construction projects 1 minute off of 401 exit 56 Tilbury. 4 bedroom home with kitchen living dining bathroom and 1 bedroom on main along with utility room and enclosed front porch 2nd floor 3 bedrooms. Deck off the back door storage shed. Tenant month to month but willing to sign a lease and stay $1500 plus utilities. Or minimum 60 days notice from the end of a rental period if you require for your personal use. Lots of potential here. (id:39367)
Deerbrook Realty Inc. - 175


