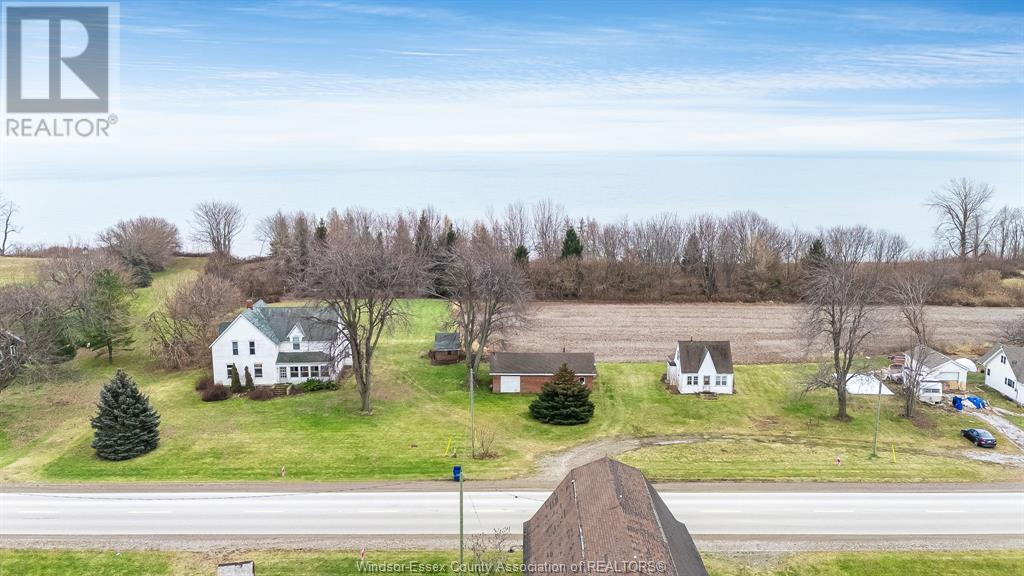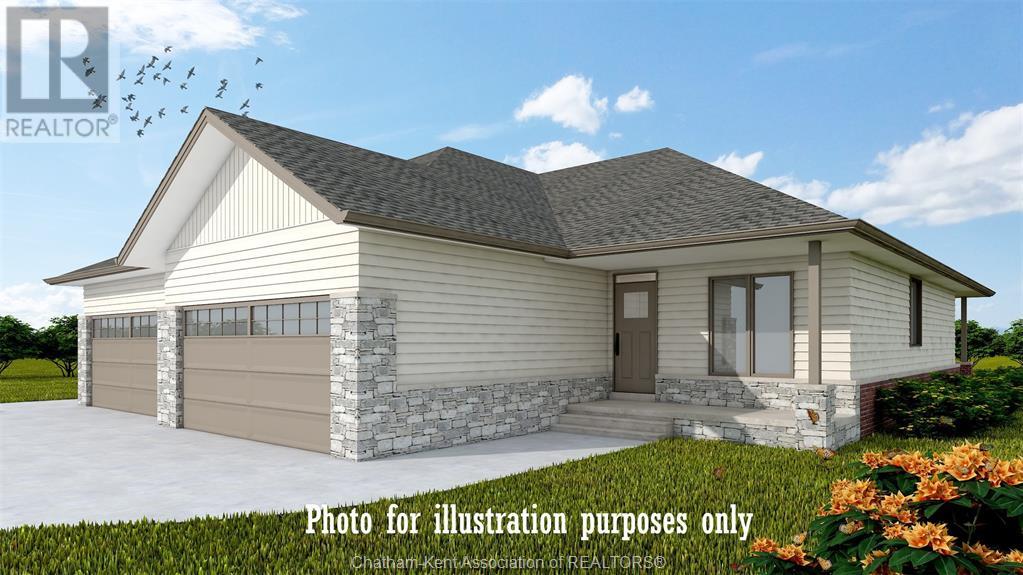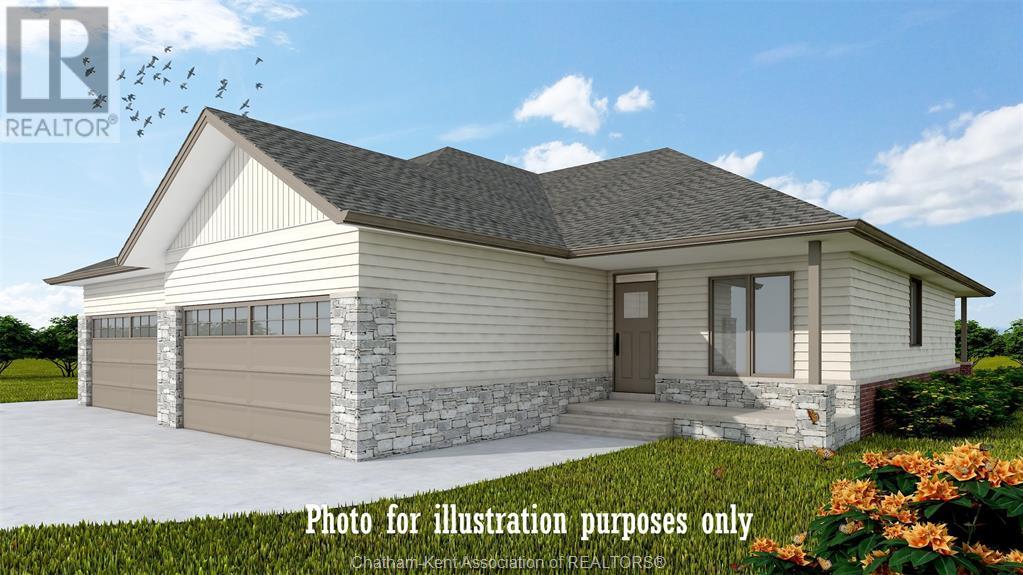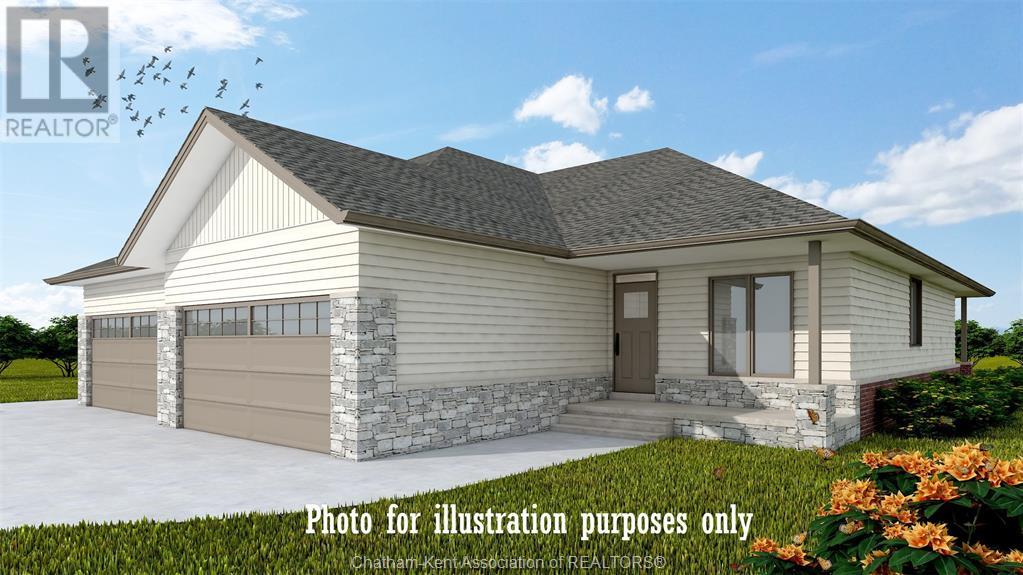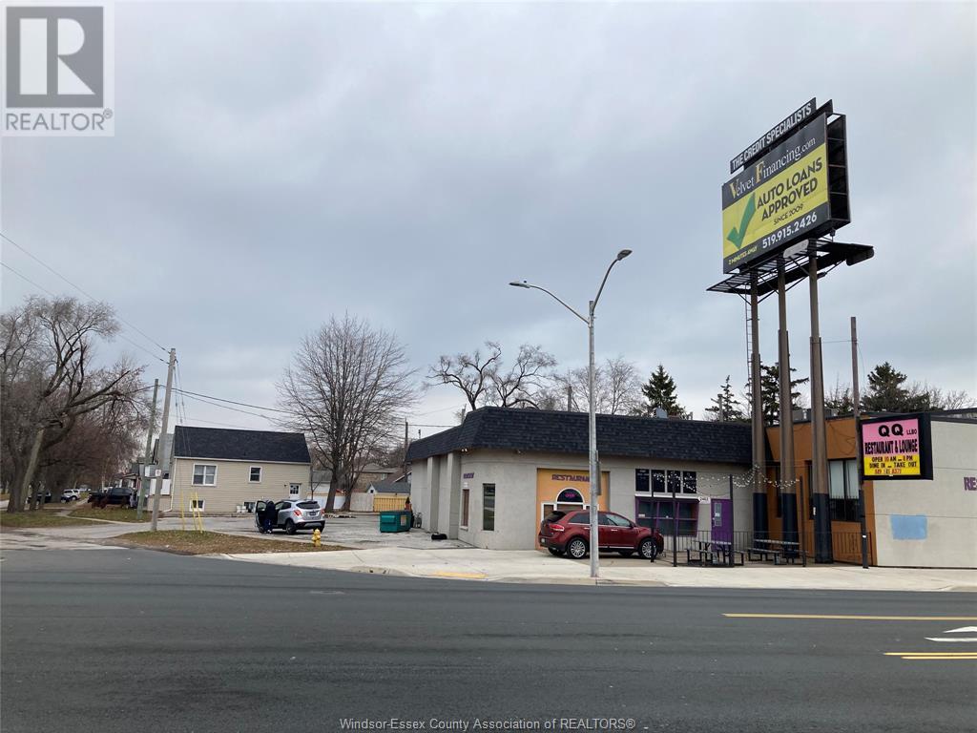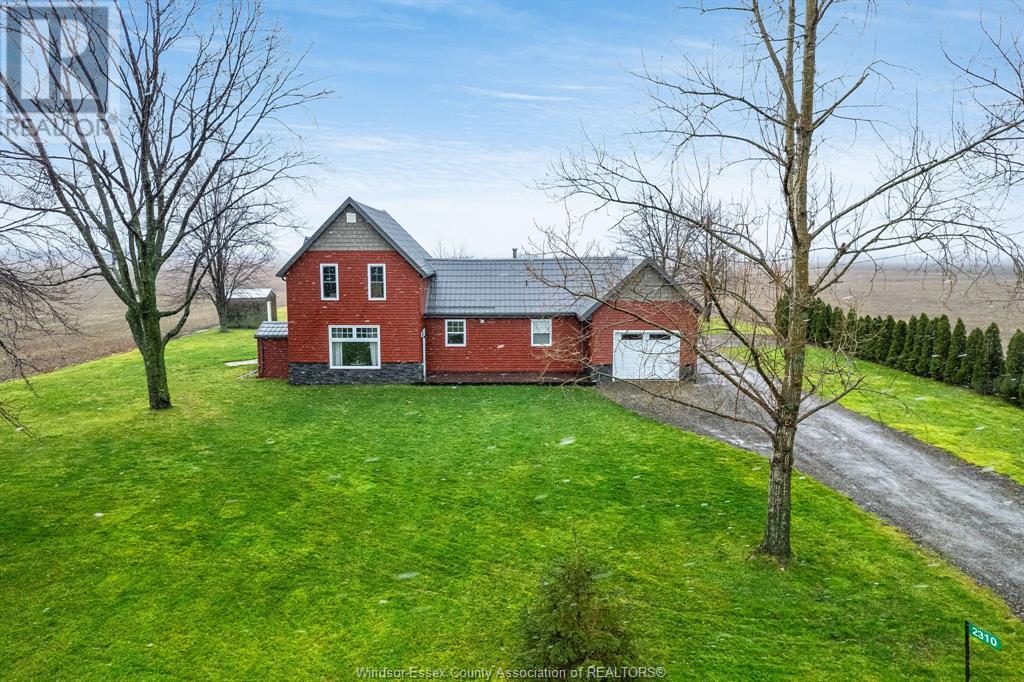3844 & 3848 Talbot Trail
Merlin, Ontario
FANTASTIC LOCATION ON THE LAKE! TOTAL LAND CONSISTS OF 93 ACRES! 83.5 ACRES OF FARMLAND, CASH CROP BEANS & CORN. BIG RED BARN, STEEL BARN (35'X100') AND GRAIN BIN ON THE NORTHSIDE. FARM EXTENDS TO SIMPSON LAKE. PLUS 9.4 ACRES ON THE LAKE WITH 2 HOUSES (FIXER UPPERS), 24'X40' WORKSHOP ALL ON THE LAKE! EXTRA INCOME FROM NEIGHBOURS WINDMILLS OF $900 YEARLY. FARM LOCATED 1 KM FROM STEVENSON RD. TILES IN BACK OF FARM ARE PLASTIC, IN FRONT THEY ARE CLAY. CALL L/S FOR MORE INFO! WATCH ATTACHED VIDEO! (id:39367)
H. Featherstone Realty Inc. - 251
15 Partridge Crescent
Chatham, Ontario
Step into luxury with this professionally decorated and remodelled raised ranch, located in a popular family-oriented subdivision near schools and shopping. Boasting 3+1 bedrooms and 2 full baths, this home seamlessly blends modern elegance with functional living. The open-concept space, bathed in natural light, leads to a stunning kitchen with a cozy, built-in breakfast nook, along with doors leading to a large backyard with mature trees. On the main floor you will find 3 well-appointed bedrooms offering versatility for a growing family or the option to create a home office . The lower level provides a cozy family room, another den, laundry, an extra bedroom, and a second full bath, ensuring convenience and privacy for guests or family members. Outside, a meticulously landscaped backyard with a spacious deck and detached double car garage completes the allure. This magazine-worthy home invites you to experience luxury living. Schedule a showing today and #lovewhereyoulive (id:39367)
Nest Realty Inc.
32 Duskridge Road
Chatham, Ontario
To be built. Welcome home to this luxurious executive semi-detached ranch in sought after Prestancia subdivision. Homes by Bungalow (Tarion Awards of Excellence Candidate builder) offering high quality finishes, exquisite craftsmanship and attention to detail. Once construction is completed main floor will feature open concept kitchen/dining/living area with 9 ft ceiling throughout entire home. Kitchen with large island and walk-in pantry. Living room offers 10 ft trayed ceiling overlooking covered deck with oversized 8 ft patio doors creating bright living space. Primary bedroom offers 10 ft trayed ceilings, ensuite and walk-in closet. Conveniently located large main floor laundry. Full unfinished basement with roughed in bath and covered front porch. Finish the basement and double your living space is an option. 7 years new build Tarion Warranty. (id:39367)
Advanced Realty Solutions Inc.
17 Duskridge Road
Chatham, Ontario
Welcome home to this luxurious executive semi-detached ranch in sought after Prestancia subdivision. Homes by Bungalow (Tarion Awards of Excellence Candidate builder) offering high quality finishes, exquisite craftsmanship and attention to detail. Main floor features open concept kitchen/dining/living area with 9 ft ceiling throughout entire home. Kitchen sourced locally from Windmill Cabinets with quartz counters, large island and walk-in pantry. Living room with 10 ft trayed ceiling overlooks covered composite deck with oversized 8 ft patio doors creating bright living space. Primary bedroom offers 10 ft trayed ceilings, ensuite and walk-in closet. Conveniently located large main floor laundry. Full unfinished basement with roughed in bath and covered basement walk out. Finish the basement and double your living space is an option. Exterior features brick, stone and hardie board siding. 7 years new build Tarion Warranty. (id:39367)
Advanced Realty Solutions Inc.
28 Duskridge Road
Chatham, Ontario
To be Built. Welcome home to this luxurious executive semi-detached ranch in sought after Prestancia subdivision. Homes by Bungalow (Tarion Awards of Excellence Candidate builder) offering high quality finishes, exquisite craftsmanship and attention to detail. Once construction is completed main floor will feature open concept kitchen/dining/living area with 9 ft ceiling throughout entire home. Kitchen with large island and walk-in pantry. Living room offers 10 ft trayed ceiling overlooking covered deck with oversized 8 ft patio doors creating bright living space. Primary bedroom offers 10 ft trayed ceilings, ensuite and walk-in closet. Conveniently located large main floor laundry. Full finished basement with 3pc, bathroom, bedroom and large family room. Front covered porch. 7 years new build Tarion Warranty. (id:39367)
Advanced Realty Solutions Inc.
68 Duskridge Road
Chatham, Ontario
To be built on Green Belt. No rear neighbours with this luxurious executive semi-detached ranch in sought after Prestancia subdivision. Homes by Bungalow (Tarion Awards of Excellence Candidate builder) offering high quality finishes, exquisite craftsmanship and attention to detail. Once construction is completed main floor will feature open concept kitchen/dining/living area with 9 ft ceiling throughout entire home. Kitchen with large island and walk-in pantry. Living room offers 10 ft trayed ceiling overlooking covered deck with oversized 8 ft patio doors creating bright living space. Primary bedroom offers 10 ft trayed ceilings, ensuite and walk-in closet. Conveniently located large main floor laundry. Full unfinished basement with roughed in bath and covered front porch. Finish the basement and double your living space is an option. 7 years new build Tarion Warranty. (id:39367)
Advanced Realty Solutions Inc.
150 Park Unit# 1816
Windsor, Ontario
WATCH THE SUNSET OVER THE DETROIT RIVER FROM NOT 1, BUT 2 PRIVATE BALCONIES! THIS SPACIOUS EXECUTIVE-STYLE UNIT BOASTS 2 BEDROOMS, 1.5 BATHROOMS, LARGE LIVING ROOM PLUS A BEAUTIFULLY MAINTAINED KITCHEN WITH DINING SPACE. VICTORIA PARK PLACE OFFERS 24HR SECURITY & SECURE ENTRY. AMENITIES INCLUDE SECURE UNDERGROUND PARKING, INDOOR SALT WATER POOL, HOT TUB, SAUNA, GYM, OUTDOOR ROOFTOP TERRACE PLUS A GAMES ROOM WITH BILLIARDS, PING PONG & DARTS. THIS BUILDING IS WALKING DISTANCE TO WINDSOR’S BEAUTIFUL RIVERFRONT TRAILS, SHOPS, FARMERS MARKET, RESTAURANTS, ENTERTAINMENT & ST. CLAIR/U OF W CAMPUS (SHORT DRIVE TO MAIN CAMPUS). THE WINDSOR-DETROIT TUNNEL & AMBASSADOR BRIDGE ARE ONLY MINUTES AWAY! CALL TODAY TO SET UP A PRIVATE VIEWING! (id:39367)
Royal LePage Binder Real Estate - 640
150 Park Unit# 1816
Windsor, Ontario
WATCH THE SUNSET OVER THE DETROIT RIVER FROM NOT 1, BUT 2 PRIVATE BALCONIES! THIS SPACIOUS EXECUTIVE-STYLE UNIT BOASTS 2 BEDROOMS, 1.5 BATHROOMS, LARGE LIVING ROOM PLUS A BEAUTIFULLY MAINTAINED KITCHEN WITH DINING SPACE. VICTORIA PARK PLACE OFFERS 24HR SECURITY & SECURE ENTRY. AMENITIES INCLUDE SECURE UNDERGROUND PARKING, INDOOR SALT WATER POOL, HOT TUB, SAUNA, GYM, OUTDOOR ROOFTOP TERRACE PLUS A GAMES ROOM WITH BILLIARDS, PING PONG & DARTS. THIS BUILDING IS WALKING DISTANCE TO WINDSOR’S BEAUTIFUL RIVERFRONT TRAILS, SHOPS, FARMERS MARKET, RESTAURANTS, ENTERTAINMENT & ST. CLAIR/U OF W CAMPUS (SHORT DRIVE TO MAIN CAMPUS). THE WINDSOR-DETROIT TUNNEL & AMBASSADOR BRIDGE ARE ONLY MINUTES AWAY! CALL TODAY TO SET UP A PRIVATE VIEWING! (id:39367)
Royal LePage Binder Real Estate - 640
2462 Tecumseh East
Windsor, Ontario
WELL ESTABLISHED BAR/RESTAURANT KNOWN AS QQ Restaurant and Lounge IN A HIGH PROFILE LOCATION W/HIGH TRAFFIC VOLUME. OPERATED for 7 years, RESTAURANT: APPROX 4,800 SQ FT W/ON-SITE PRKG. BLDG CONSIST OF 2 DINNING HALLS, BAR AREAS & A FULLY EQUIPPED KITCHEN. UPDATES INC THE 2 ROOFTOP HEATING/COOLING SYSTEMS - ONE 2 YR NEW, ONE - ONE MONTH NEW. THIS PPTY OFFERS MANY OTHER POSSIBILITIES FOR THE ENTREPRENEURIAL BUYER. PURCHASE PPRICE INC 1878 FACTORIA (LEASED AT $1,500 +UTILITIES EXPIRING MAY 30, 2023) & 1884 FACTORIA (SELLER SPENT $55,000.00 ON RENOVATION) BOTH ZONED RES. CALL L/S FOR MORE DETAILS. PRICE INCL BUILDING, LAND, EQUIPMENT & CHATTELS. Measurements: 105.41 ft x 55.71 ft x 143.47 ft x 65.02 ft x 89.34 ft X 12.04 ft X 112.02 ft (id:39367)
Key Solutions Realty Ltd. - 390
2310 Mersea Rd 8
Leamington, Ontario
Charming 1 ¾ storey country home with 3 beds and 2 baths, surrounded by mature trees on a 1-acre lot in Leamington. This rural retreat has been skillfully renovated over the past few years. The heart of the main floor is a stunning kitchen with all new cabinetry, spacious island, quartz counters, farmhouse sink and high-end fixtures. A spacious living room with natural light that offers a view of the fields surrounding, providing separation and privacy from neighbouring properties, while the cozy dining room with sliding glass doors leads to the new patio & pergola. Finishing off the main floor is the convenient laundry room, primary bedroom and beautiful 3pc-ensuite. The 2nd floor features 2 bedrooms, rec room and attic space. Enjoy the single attached garage and the ample space on the property to build an outbuilding. (id:39367)
Century 21 Local Home Team Realty Inc
8057 Riverside Drive East
Windsor, Ontario
AFFORDABLE WATERFRONT LIVING! WELCOME TO THE HEART OF EAST WINDSOR, ACROSS THE ROAD OF WINDSOR'S EAST END WATERFRONT! THIS LARGE 1 3/4 STOREY HOME FEATURES 3 FLOORS OF LIVING SPACE! STEP INSIDE THE FRONT DOOR TO YOUR 4 SEASONS SUNROOM AND ENJOY THE BEST SCENERY OF THE UNOBSTRUCTED VIEWS OF THE DETROIT RIVER. MAIN FLOOR BOASTS A COZY FAMILY ROOM WITH A WOOD BURNING FIREPLACE, ANOTHER SCENIC LIVING ROOM, DINING ROOM, AND 4 PC BATH. UPSTAIRS SHOWS 2 NICE BEDROOMS INCLUDING A LARGE PRIMARY ROOM OVERLOOKING THE DRIVE. FULLY FINISHED 1 BED 1 BATH BASEMENT WITH A SIDE ENTRANCE FOR EASY CONVERSION INTO AN IN-LAW SUITE OR ENJOY EXTRA REC SPACE OR ADD SOME ADDITIONAL BEDROOMS! TONS OF POSSIBILITIES! PRIME LOCATION CLOSE TO MANY AMENITIES, LOTS OF PARKING ON YOUR DRIVEWAY + A DETACHED GARAGE. COME AND ENJOY THE MOST INCREDIBLE SUNRISES AND SUNSETS FROM YOUR OWN COZY NEST! MOVE IN READY AND WAITING FOR THE NEXT LUCKY OWNER! CALL LISTING AGENT TODAY FOR YOUR OWN PERSONAL SHOWING! (id:39367)
RE/MAX Care Realty - 828
114 Aberdeen Street
Merlin, Ontario
Priced to sell and looking at offers as they come. Welcome home to 114 Aberdeen St, in the quaint town of Merlin. This 3 bed, 1 bath bungalow offers tons of character, with original hardwood floors, screened in front porch, private backyard with no rear neighbours and oversized 1.5 car heated garage with electrical/welding plug. Updates in the last 6 years include roof, gutter guards, furnace and a/c. Bus route available, close by, see attached for the route. Don't miss out, call and book your showing today! (id:39367)
RE/MAX Care Realty - 828

