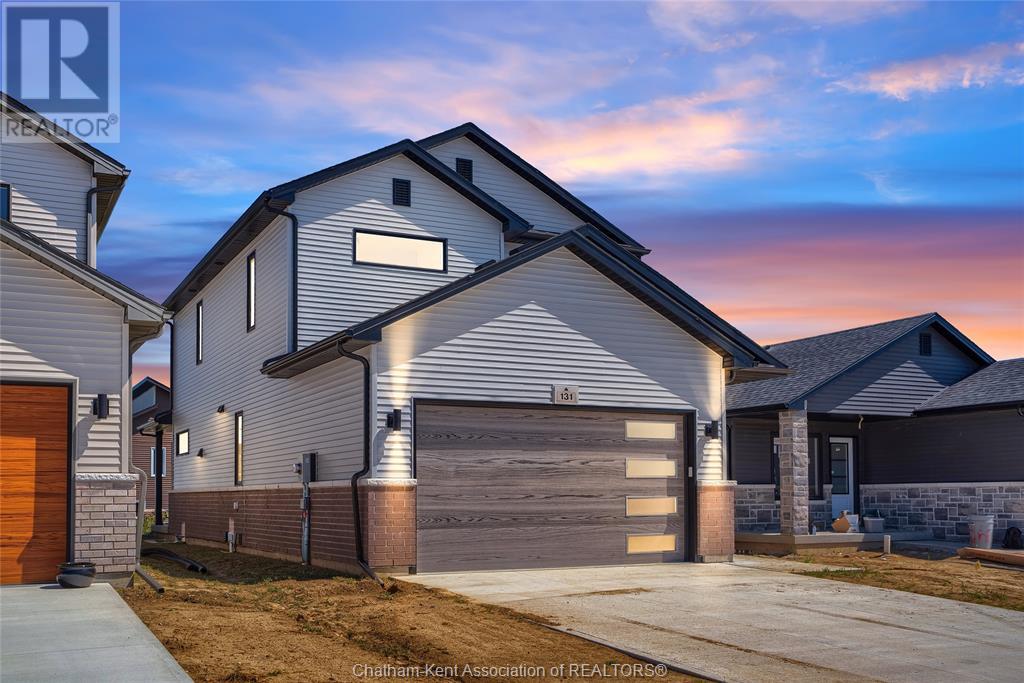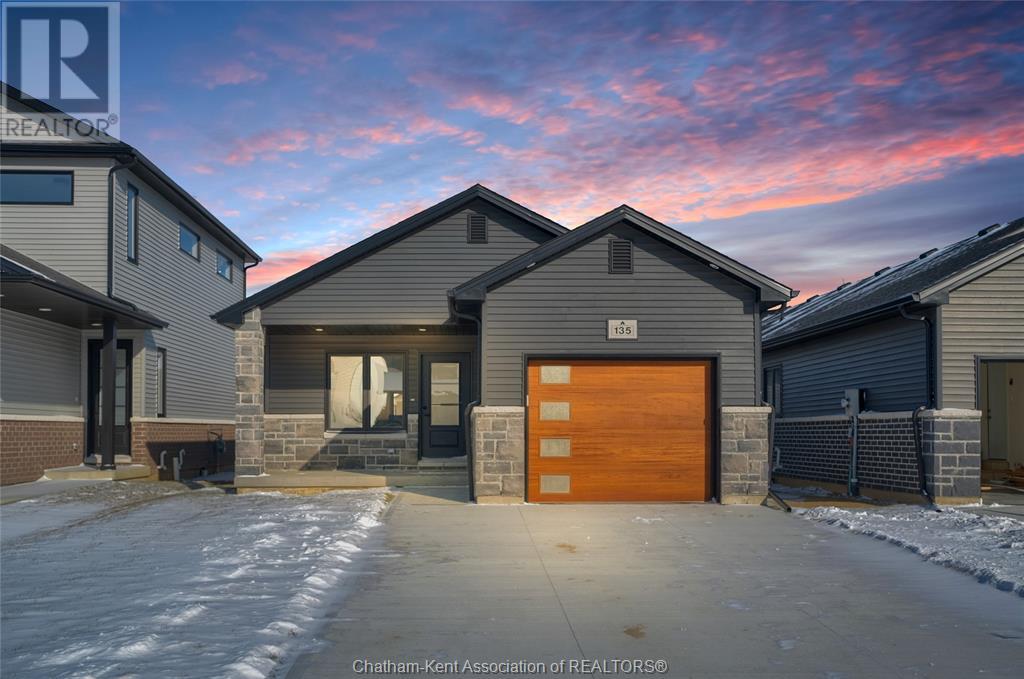137 Arthur Avenue North
Harrow, Ontario
Delightfully bright and spacious semi by Nor Built in the heart of Harrow offers 2 bedrooms, 2 baths and beautiful finishes. Ensuite bath, walk-in closet and tray ceilings in main bedroom. Open concept living-room with tray ceiling, gorgeous kitchen with quartz counters and luxury vinyl floors throughout makes this the perfect low maintenance but high style home you'll love for years to come. Enjoy inside entry from the garage and front and rear covered porches. The nice sized yard is also fully fenced. Book your appt today. (id:39367)
Pinnacle Plus Realty Ltd.
1039 Frank Avenue
Windsor, Ontario
Welcome to 1039 Frank, nestled in desirable Riverside. This 3+1 bed 1+bath is perfect for the growing family. Main floor features 3 large bedrooms, 4pc bath with jacuzzi tub, spacious open concept kitchen and living room perfect for entertaining. Lower level includes an additional 3pc bath, large bedroom, second living room, built-in bar, laundry room, and workshop, and lots of storage. Backyard offers fenced in yard, solid deck, newer 24 ft. above ground pool (2021) & two sheds. Prime location, walking distance to Ganatchio trail, Riverside drive, all major amenities, bus routes, parks, schools, WFCU Centre Seller. Contact for more information. (id:39367)
Royal LePage Binder Real Estate - 640
6115 Short Disputed Road
Lasalle, Ontario
Welcome to LaSalle’s most hidden gem. First time offered in over 40 years. This meticulously maintained home is ready for its next family to enjoy. With a total of 5 beds and 3 full baths, grade entrance and on a massive 65’ by 193’. No neighbours on two sides and right next to beautiful walking trails. Contact listing agent to view this property as it will not last long. (id:39367)
Deerbrook Realty Inc. - 175
3040 Troup Crescent
Windsor, Ontario
Welcome to the epitome of refined living at 3040 Troup! This meticulously designed raised ranch presents a Main Floor featuring a spacious living/dining room, a magnificent kitchen, one luxurious master bedroom, and two additional bedrooms, providing an ideal blend of comfort and style. Basement features a 1 bedroom, full kitchen, living room with fireplace, office, 3 piece bath, a laundry room and a grade entrance. Priced at $2800 per month, tenant to pay 100% of utilities., while enjoying exclusive access to a garage and two parking spaces on the driveway. Don't miss the opportunity to make this your home – contact us today to secure this remarkable living space! First and last required with credit check, references and proof of income. (id:39367)
RE/MAX Capital Diamond Realty - 821
2751 Armstrong Avenue
Windsor, Ontario
THIS LOVELY 4 BEDROOM FAMILY HOME IN THE FOUNTAIN BLUE AREA HAS BEEN WELL MAINTAINED. IF OFFERS EASY ACCESS TO MULTIPLE SCHOOL DISTRICTS, PARKS, PLAYGROUNDS, SHOPPING & BUS ROUTES ENSURING CONVENIENCE FOR THE WHOLE FAMILY. WITH ITS 2 STOREYS IT PROVIDES 1 FULL BATH & 1.5 BATHS, ALONG WITH A 1.5 CAR GARAGE & A SECOND KITCHEN IN THE BASEMENT THAT INCLUDES A LIVING ROOM. INCLUDES A TREED LOT WITH A SHED AS WELL AS A CEMENT TABLE & SEATS FOR OUTDOOR ENJOYMENT. SOME FURNITURE INCLUDED. BERRIES BUSHES WILL BE REMOVED. (id:39367)
4vgroup Realty Inc. - 256
5341 Middle Sideroad
Amherstburg, Ontario
NESTLED ON A SERENE 1.5 ACRE PARCEL, THIS 2 STOREY 4 BEDROOM 2.5 BATH RESIDENCE OFFERS AN IDYLLIC BLEND OF LUXURY AND PRACTICALITY. THE MAIN FLOOR WELCOMES YOU WITH A SPACIOUS KITCHEN AND COZY LIVING ROOM. 4 SEASON SUNROOM PROVIDES A TRANQUIL SPACE ADORNED WITH A HOT TUB. OUTSIDE AN INGROUND POOL AND PATIO PROMISES ENDLESS RELAXATION. ATTACHED 2 2-CAR GARAGE ACCOMPALL OFFERS TO INCLUDE SCHEDULE B IN SUPPLEMENTS.ANIED BY A CARPORT ENSURES AMPLE PARKING. ADDING VERSATILITY A DETACHED 23 X 19 WORKSHOP STANDS READY FOR CREATIVE PURSUITS. (id:39367)
RE/MAX Preferred Realty Ltd. - 586
300 Ironwood Trail
Chatham, Ontario
Welcome to your future brand new home, where you will find comfort, style, affordability and low maintenance living. Introducing Maple City Homes newest model, the Alder. Offering approximately 1150 square feet of living space, this one level home with has an open concept design. There are 4 colour schemes to choose from, catering to a variety of different preferences. The kitchen includes beautiful quartz countertops, that flows into the dining space and living room, perfect for entertaining. Retreat to your primary bedroom, which includes a walk-in-closet and an ensuite. Enjoy your morning coffee on the rear porch. Price also includes a concrete driveway, sod in the front yard and seed in the backyard. With Energy Star Rating to durable finishes, every element has been chosen to ensure your comfort and satisfaction for years to come. Reserve yours today! The photo rendering is for reference and is subject to change. Price inclusive of HST, net of rebates assigned to the builder. (id:39367)
Royal LePage Peifer Realty Brokerage
131 Ironwood Trail
Chatham, Ontario
A new construction, affordable 2 storey home with a double car garage. Built by Maple City Homes, the ""Willow Elite"" is crafted with a perfect blend of style, functionality, and value, this home is designed to cater to the needs and desires of modern families while keeping affordability in mind. Many upgrades including quartz countertops, under cabinet lighting, tiled ensuite shower and so much more! The kitchen is complete with a pantry, the primary bedroom offers an ensuite bathroom with a large walk in closet. Laundry room on the second level for added convenience. Enjoy your morning coffee on the covered porch. 7 year Tarion Warranty, double wide concrete driveway, sod in the front yard, seed in the back yard. This new home is ready for you! Book a showing today! (id:39367)
Royal LePage Peifer Realty Brokerage
296 Horizon Lane
Chatham, Ontario
Welcome to this stunning semi-detached home located in a highly desirable neighborhood. This beautiful property offers a generous living space of 1,463 square feet, perfect for families or individuals looking for a comfortable and spacious home. The garage provides ample space for parking vehicles & additional storage, ensuring convenience and functionality. The main floor features an open concept layout, promoting a seamless flow between the living, dining, and kitchen areas. Large windows and vaulted ceilings fill the space with natural light, creating an airy & bright ambiance. The primary bedroom is a tranquil retreat, complete with an ensuite bathroom and a walk-in closet. Don't miss out on this wonderful opportunity to own a piece of Chatham's North side. Price inclusive of HST, Net of rebates which shall be assigned to builder/seller. (id:39367)
Royal LePage Peifer Realty Brokerage
135 Ironwood Trail
Chatham, Ontario
This Brand New Construction, one-floor home caters to a variety of different lifestyles. This home boasts an open concept layout that offers both indoor and outdoor spaces for you to enjoy with front and rear covered porches. The open concept layout seamlessly merges the living room, dining area, and kitchen, creating a fluid space that's perfect for spending quality time with family and friends. The neutral color palette and natural light create an inviting and serene ambiance that you'll love coming home to. Your new home includes a spacious primary bedroom that's a true retreat with an en-suite bathroom and a walk-in closet. Built by Maple City Homes Ltd. this brand new construction home offers not only modern aesthetics but also peace of mind. With Energy Star Rating to durable finishes, every element has been chosen to ensure your comfort and satisfaction for years to come. Book a showing today! (id:39367)
Royal LePage Peifer Realty Brokerage
49 Cornhill Street
Chatham, Ontario
Move right in to this updated 1 floor bungalow with a 24x30 heated and insulated shop! This cute and cozy home is highlighted by a gorgeous open concept kitchen and living room with updated cabinets and granite counters, handsome laminate flooring, an attractive shiplap accent wall with electric fireplace insert plus updated lighting, trim and baseboards. The main floor is completed with 2 bedrooms and a nicely appointed 4 piece bathroom. The full, partially finished basement offers a rec room, laundry/utility area and storage. The shop/garage boasts natural gas heat, an automobile hoist, air compressor (included) and 220 volt power for a welder. Furnace 2019, roof approx 10 years, extra insulation added in the exterior walls to help keep bills cheap. Book your viewing before it's gone!! (id:39367)
Royal LePage Peifer Realty(Blen) Brokerage
1151 Fraser Avenue
Sarnia, Ontario
This thoughtfully designed residence features a relaxed formal living & dining space, complemented by a cozy family room with a gas fireplace on the lower level. The heart of the home is a recently updated kitchen, boasting stainless steel appliances, granite counters, & a convenient built-in bar & entertainment area. Upstairs, 3 spacious bedrooms await, with the master suite offering a walk-in closet & a modern ensuite. Enjoy the changing seasons in the bright, 3-season sunroom, or unwind on the flagstone patio in the landscaped yard. A grade entrance & a shed for storage add practicality to this inviting home. Experience the perfect blend of functionality & charm in this well-crafted property. Walking distance to the Twin Lakes ponds & the Howard Watson Nature Trail. School District: Sacred Heart & Cathcart Elementary Schools. Updates include: kitchen ‘21, sunroom addition ‘21, & ensuite ‘21. (id:39367)
Exp Realty












