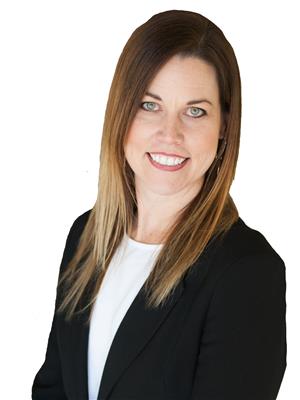92 Mount Pleasant Crescent Wallaceburg, Ontario N8A 4Z8
$609,900
Family home in sought after Sydenham Gardens subdivision! This is a stately, 4 bedroom, two storey, tudor home with double car garage. Situated on a large pie shaped lot with an inground pool. Mainfloor offers a large, front family room, cozy sunken livingroom with gas fireplace with french doors overlooking the backyard, white kitchen with dining nook, formal dining room & 2 pc bathroom. Hardwood flooring throughout. Provides plenty of space for entertaining. Upstairs offers 4 oversized bedrooms including a large master with ensuite. Bonus room above the garage is available for storage, or could be finished for even more living space. The basement has large rec room ideal for movie nights or a games room. Also features a den, laundry room and utility room. But the backyard takes this package over the top! Large 22'x18.5' deck overlooks interloc patio and inground pool (liner & pump replaced 2017) Roof (2017) fence (2023) and plenty of yard and outdoor storage complete this package! (id:39367)
Open House
This property has open houses!
1:00 pm
Ends at:3:00 pm
Property Details
| MLS® Number | 24000314 |
| Property Type | Single Family |
| Features | Concrete Driveway |
| Pool Type | Inground Pool |
Building
| Bathroom Total | 3 |
| Bedrooms Above Ground | 4 |
| Bedrooms Total | 4 |
| Appliances | Dishwasher, Dryer, Refrigerator, Stove, Washer |
| Constructed Date | 1984 |
| Cooling Type | Central Air Conditioning |
| Exterior Finish | Aluminum/vinyl, Brick, Wood |
| Fireplace Fuel | Gas |
| Fireplace Present | Yes |
| Fireplace Type | Direct Vent |
| Flooring Type | Carpeted, Hardwood |
| Foundation Type | Concrete |
| Half Bath Total | 1 |
| Heating Fuel | Natural Gas |
| Heating Type | Forced Air |
| Stories Total | 2 |
| Type | House |
Parking
| Garage |
Land
| Acreage | No |
| Landscape Features | Landscaped |
| Size Irregular | 52.37xirreg. |
| Size Total Text | 52.37xirreg.|under 1/2 Acre |
| Zoning Description | Rl1 |
Rooms
| Level | Type | Length | Width | Dimensions |
|---|---|---|---|---|
| Second Level | 4pc Bathroom | Measurements not available | ||
| Second Level | Bedroom | 12 ft ,5 in | 9 ft ,5 in | 12 ft ,5 in x 9 ft ,5 in |
| Second Level | Bedroom | Measurements not available | ||
| Second Level | Bedroom | 10 ft | Measurements not available x 10 ft | |
| Second Level | 4pc Ensuite Bath | Measurements not available | ||
| Second Level | Primary Bedroom | Measurements not available | ||
| Basement | Laundry Room | Measurements not available | ||
| Basement | Recreation Room | Measurements not available | ||
| Basement | Den | 12 ft | 11 ft ,5 in | 12 ft x 11 ft ,5 in |
| Main Level | 2pc Bathroom | Measurements not available | ||
| Main Level | Family Room | Measurements not available | ||
| Main Level | Dining Room | 12 ft | 12 ft x Measurements not available | |
| Main Level | Dining Nook | 12 ft | Measurements not available x 12 ft | |
| Main Level | Kitchen | Measurements not available | ||
| Main Level | Living Room/fireplace | Measurements not available |





https://www.realtor.ca/real-estate/26392989/92-mount-pleasant-crescent-wallaceburg
Contact Us
Contact us for more information

Tricia Weese
Broker of Record
(519) 352-9499
www.triciaweese.com
www.facebook.com/tricia.weese
www.linkedin.com/pub/tricia-weese/50/759/4a4
551 Queen St.
Chatham, Ontario N7M 2J4
(519) 352-9400
(519) 352-9499



