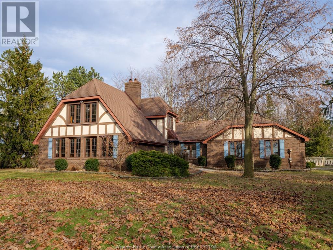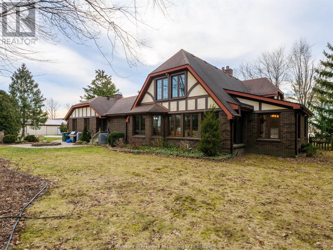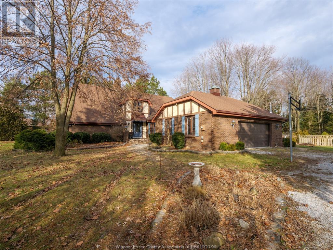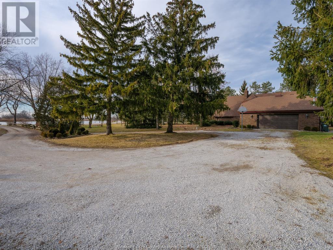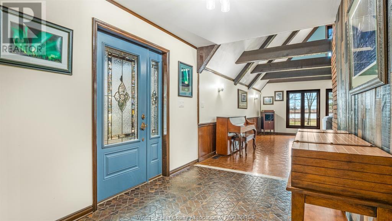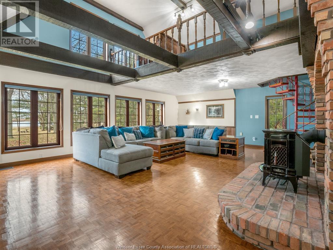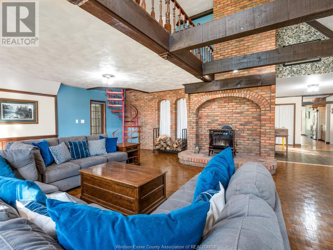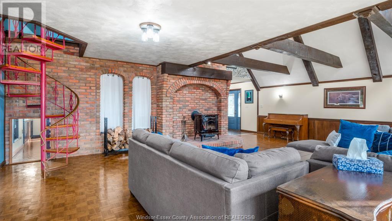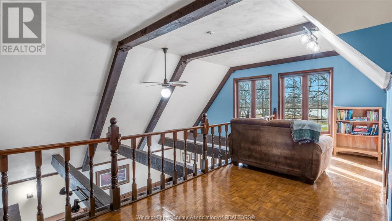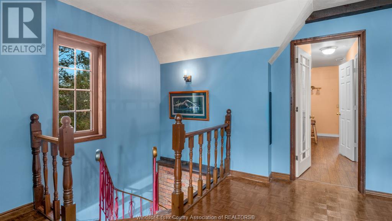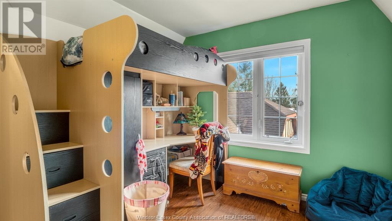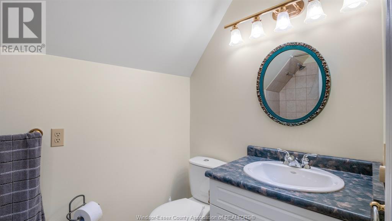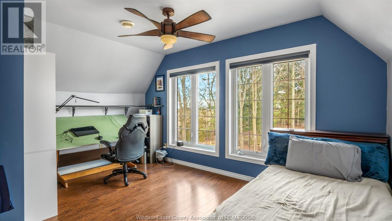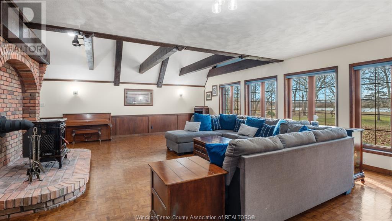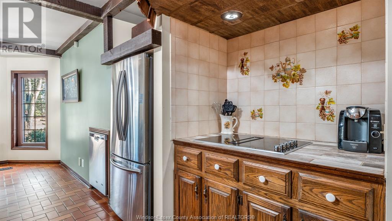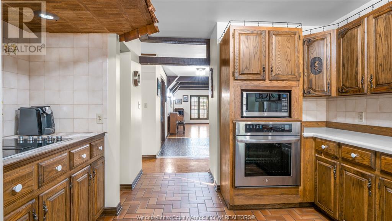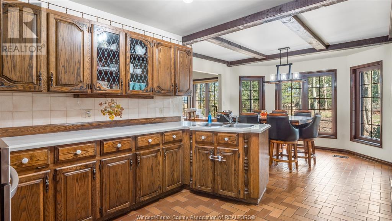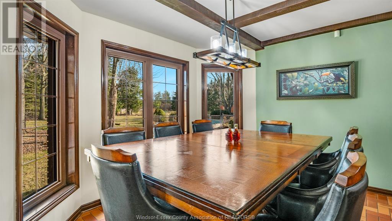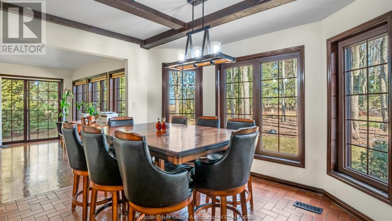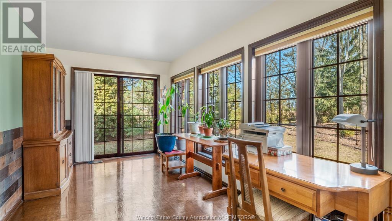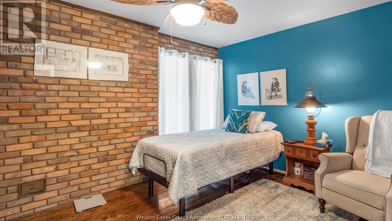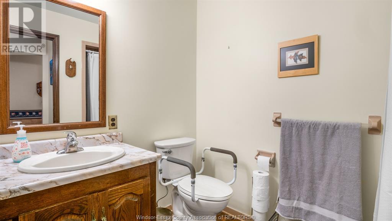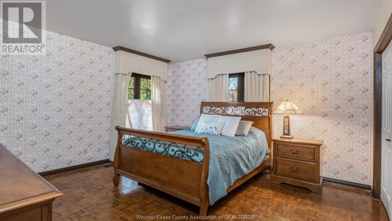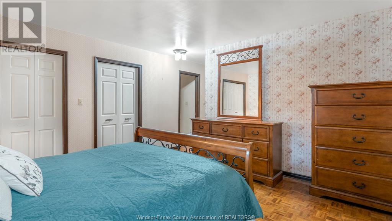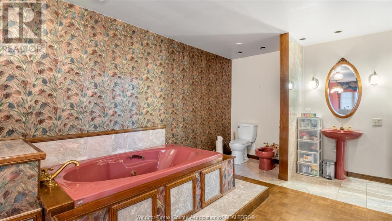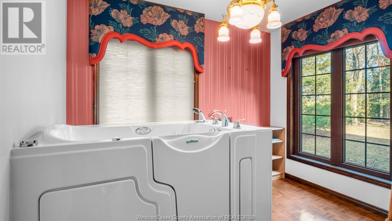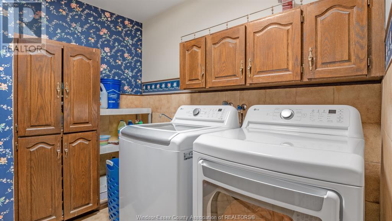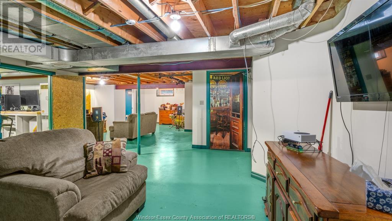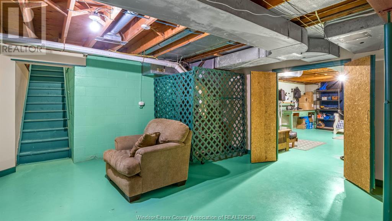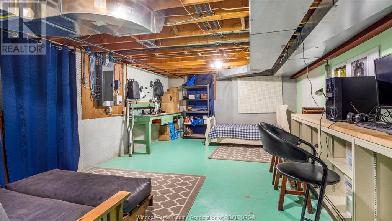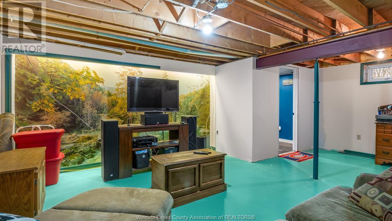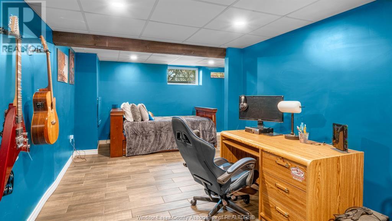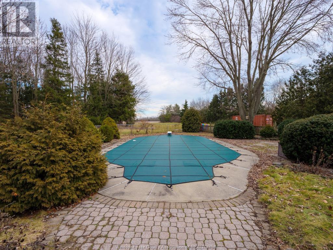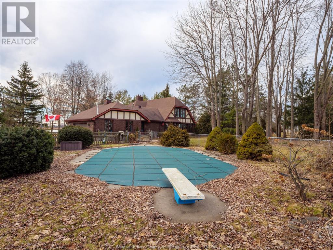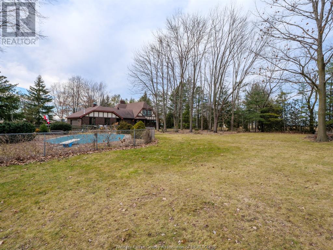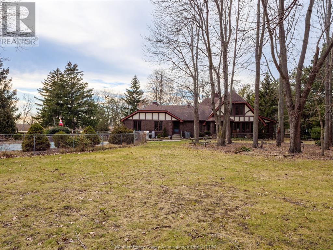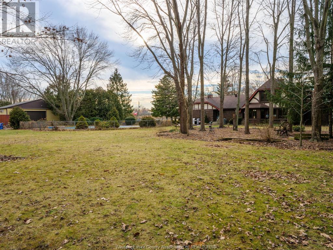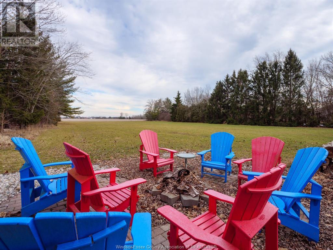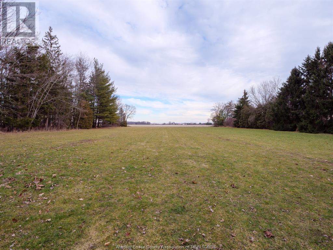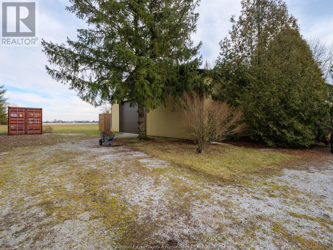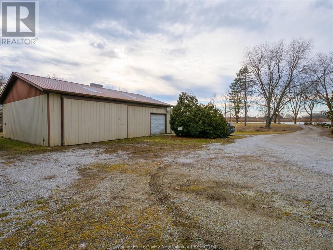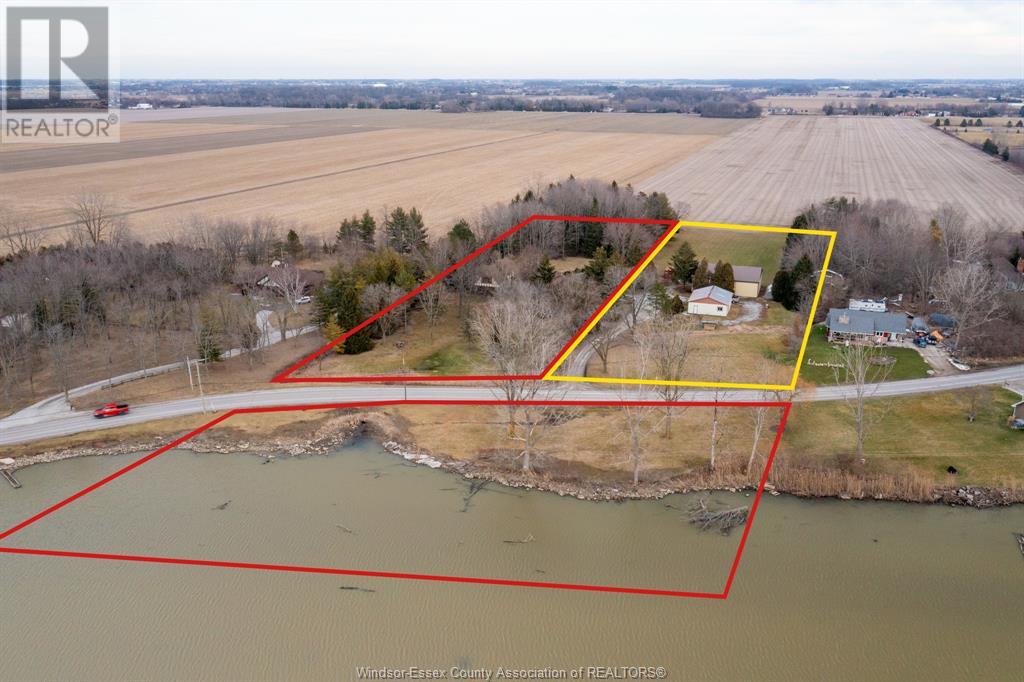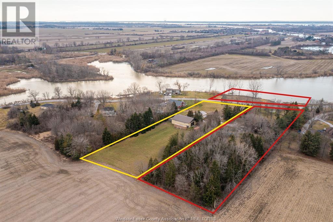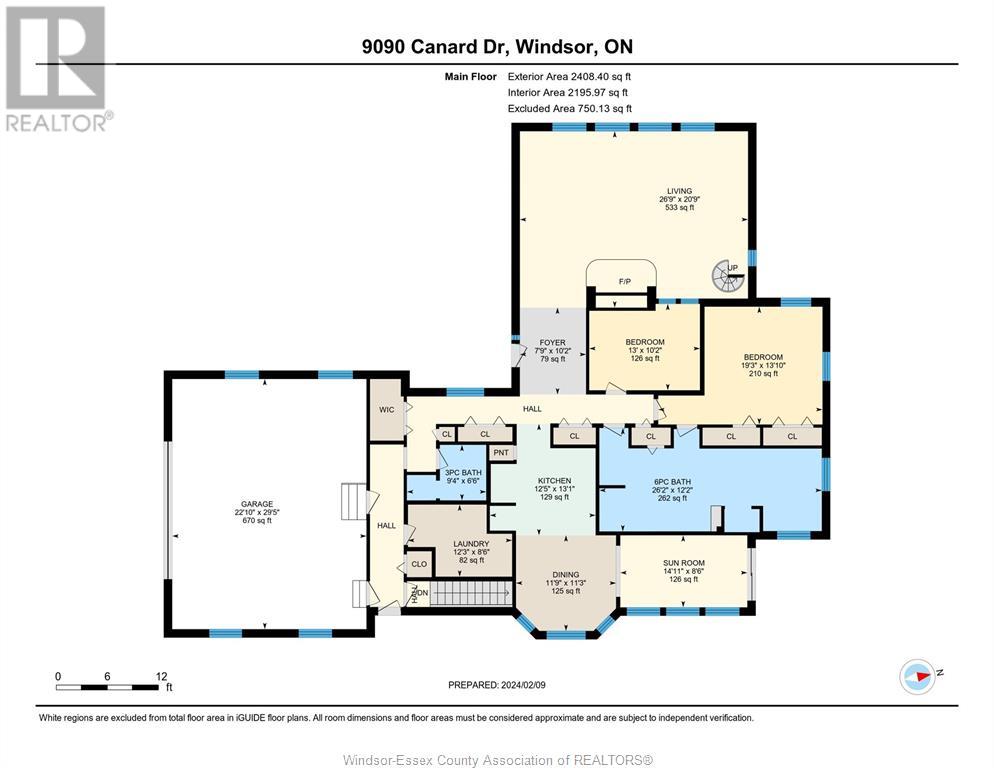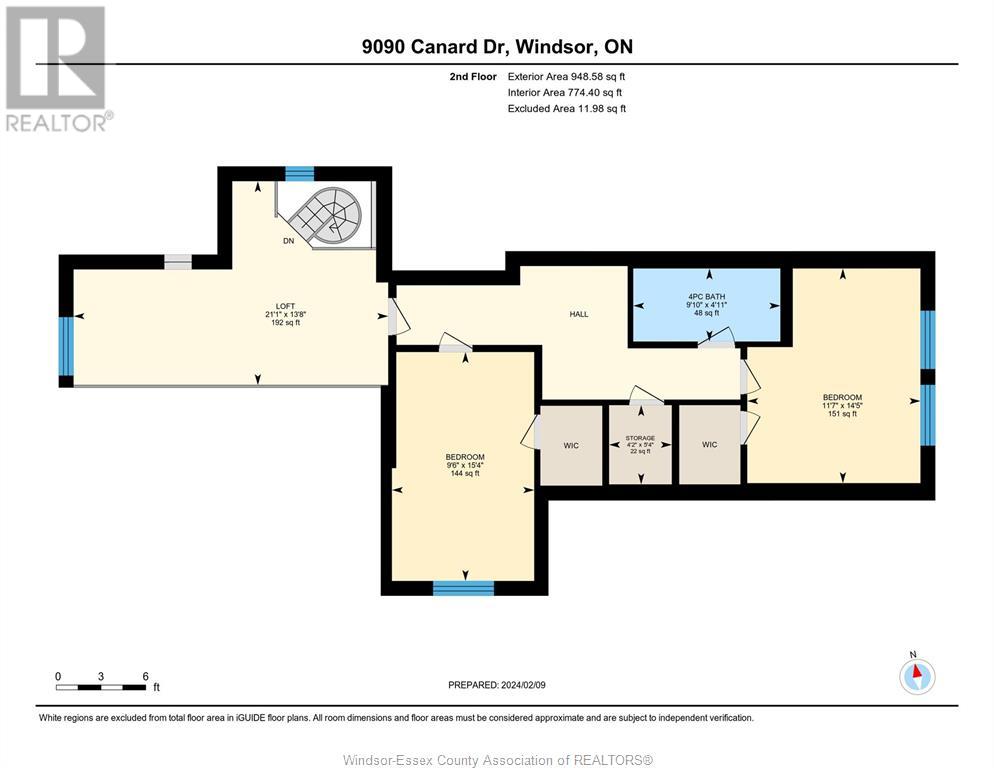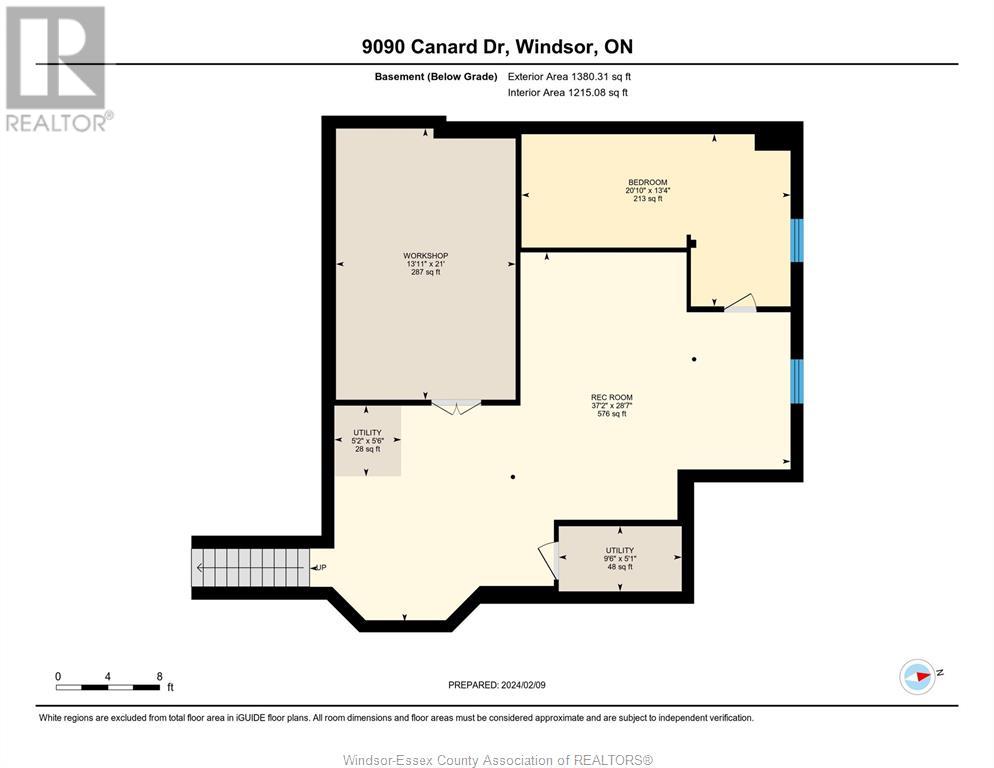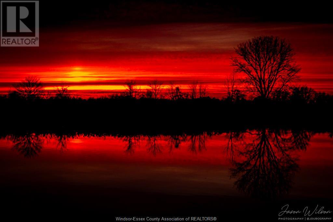9090 Canard Drive Lasalle, Ontario N9H 0H4
5 Bedroom
3 Bathroom
3350
Fireplace
Inground Pool
Central Air Conditioning
Forced Air, Furnace
Deeded Water Access
$1,750,000
3350 SQ FT BRICK AND STUCCO HOME HAS 4 BEDROOMS,3 BATHS WITH 21/2 CAR ATTACHED HEATED GARAGE ON 7.5 ACRES ON RIVER CANARD COMPRISED OF 3 TREED LOTS, GREAT POSSIBILITY OF EXTRA BUILDING LOT. 2 BARNS (60 BY 48FT AND 40 BY 32FT). FENCED INGROUND POOL. PERFECT COMBINATION OF NATURAL BEAUTY WHILE BEING ONLY MINUTES AWAY FROM ALL THE CITY CONVENIENCES. (id:39367)
Property Details
| MLS® Number | 24002541 |
| Property Type | Single Family |
| Features | Circular Driveway, Gravel Driveway |
| Pool Type | Inground Pool |
| Water Front Type | Deeded Water Access |
Building
| Bathroom Total | 3 |
| Bedrooms Above Ground | 4 |
| Bedrooms Below Ground | 1 |
| Bedrooms Total | 5 |
| Appliances | Dishwasher, Refrigerator, Stove, Oven |
| Construction Style Attachment | Detached |
| Cooling Type | Central Air Conditioning |
| Exterior Finish | Brick, Concrete/stucco |
| Fireplace Fuel | Wood |
| Fireplace Present | Yes |
| Fireplace Type | Woodstove |
| Flooring Type | Ceramic/porcelain, Hardwood, Laminate, Parquet |
| Foundation Type | Block |
| Heating Fuel | Natural Gas |
| Heating Type | Forced Air, Furnace |
| Stories Total | 2 |
| Size Interior | 3350 |
| Total Finished Area | 3350 Sqft |
| Type | House |
Parking
| Attached Garage | |
| Garage |
Land
| Acreage | No |
| Sewer | Septic System |
| Size Irregular | 341xirreg (approx) |
| Size Total Text | 341xirreg (approx) |
| Zoning Description | Res |
Rooms
| Level | Type | Length | Width | Dimensions |
|---|---|---|---|---|
| Second Level | 4pc Bathroom | Measurements not available | ||
| Second Level | Playroom | Measurements not available | ||
| Second Level | Bedroom | Measurements not available | ||
| Second Level | Bedroom | Measurements not available | ||
| Basement | Utility Room | Measurements not available | ||
| Basement | Recreation Room | Measurements not available | ||
| Basement | Bedroom | Measurements not available | ||
| Main Level | 6pc Bathroom | Measurements not available | ||
| Main Level | 3pc Bathroom | Measurements not available | ||
| Main Level | Bedroom | Measurements not available | ||
| Main Level | Primary Bedroom | Measurements not available | ||
| Main Level | Laundry Room | Measurements not available | ||
| Main Level | Sunroom | Measurements not available | ||
| Main Level | Eating Area | Measurements not available | ||
| Main Level | Kitchen | Measurements not available | ||
| Main Level | Dining Room | Measurements not available | ||
| Main Level | Living Room/fireplace | Measurements not available |
https://www.realtor.ca/real-estate/26509589/9090-canard-drive-lasalle
Contact Us
Contact us for more information

Robert Peters
Sales Person
(519) 944-3387
RE/MAX Preferred Realty Ltd. - 585
6505 Tecumseh Road East
Windsor, Ontario N8T 1E7
6505 Tecumseh Road East
Windsor, Ontario N8T 1E7
(519) 944-5955
(519) 944-3387
www.remax-preferred-on.com

