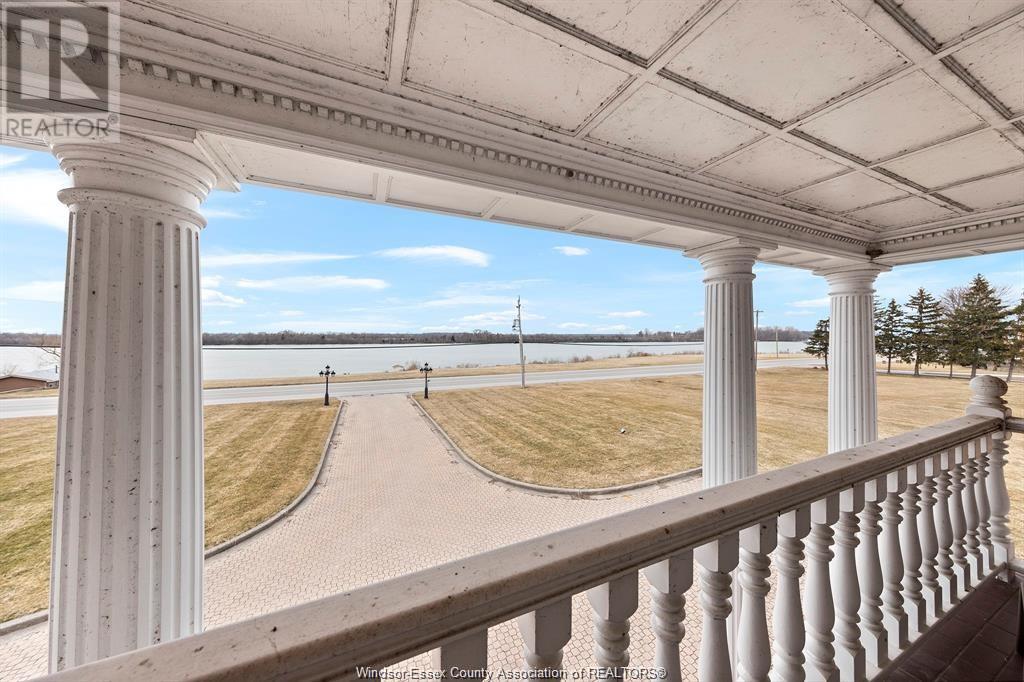883 Front Road South Amherstburg, Ontario N9V 2M4
$1,499,000
Awesome Amherstburg wtr front location on approx 1.9 Ac (includes water lot w/ unique concrete breakwall and sandy beach area ) for this custom built classic Georgian (5061 sq ft MPAC) two sty w/ 5 bdrms above grade, 6 bths ; full (3604 sq ft) bsmt; 3 car garage w/ rear drive thru garage door; back up generator; Bsmt grade entr from garage ; covered rear porch area overlooking ingr salt wtr pool & backing onto natural area ; frt covered entry w/ 2nd floor balcony area overlooking the Detroit River and out to Lake Eric. From the grand foyer's imported marble tiles to the custom trim/cabinetry, impressive crystal chandliers,. matching solid brass hardware thru out. See supplements for list of features, survey, pump house location & disclosures (property is being sold ""as is"" (id:39367)
Open House
This property has open houses!
1:00 pm
Ends at:3:00 pm
OPEN HOUSE: 883 FRONT ROAD. Saturday February 17th, 1pm-3pm. Awesome Amherstburg wtr front location on approx 1.9 Ac (includes water lot w/ unique concrete breakwall and sandy beach area) for this cu
Property Details
| MLS® Number | 23023136 |
| Property Type | Single Family |
| Features | Double Width Or More Driveway, Finished Driveway, Front Driveway, Interlocking Driveway |
| Pool Features | Pool Equipment |
| Pool Type | Inground Pool |
| Water Front Type | Waterfront On River |
Building
| Bathroom Total | 6 |
| Bedrooms Above Ground | 5 |
| Bedrooms Total | 5 |
| Appliances | Central Vacuum, Cooktop, Dishwasher, Dryer, Stove, Washer, Oven |
| Constructed Date | 1988 |
| Construction Style Attachment | Detached |
| Cooling Type | Central Air Conditioning |
| Exterior Finish | Aluminum/vinyl, Brick, Wood |
| Fireplace Fuel | Gas |
| Fireplace Present | Yes |
| Fireplace Type | Insert |
| Flooring Type | Carpeted, Ceramic/porcelain, Hardwood, Marble |
| Foundation Type | Block |
| Half Bath Total | 2 |
| Heating Fuel | Natural Gas |
| Heating Type | Forced Air, Heat Recovery Ventilation (hrv) |
| Stories Total | 2 |
| Size Interior | 5061 |
| Total Finished Area | 5061 Sqft |
| Type | House |
Parking
| Attached Garage | |
| Garage | |
| Heated Garage | |
| Inside Entry |
Land
| Acreage | No |
| Sewer | Septic System |
| Size Irregular | 150xirreg |
| Size Total Text | 150xirreg |
| Zoning Description | R2 |
Rooms
| Level | Type | Length | Width | Dimensions |
|---|---|---|---|---|
| Second Level | 6pc Ensuite Bath | Measurements not available | ||
| Second Level | 5pc Bathroom | Measurements not available | ||
| Second Level | Bedroom | Measurements not available | ||
| Second Level | Bedroom | Measurements not available | ||
| Second Level | Primary Bedroom | Measurements not available | ||
| Second Level | Bedroom | Measurements not available | ||
| Basement | Kitchen | Measurements not available | ||
| Basement | Recreation Room | Measurements not available | ||
| Main Level | 2pc Ensuite Bath | Measurements not available | ||
| Main Level | 2pc Bathroom | Measurements not available | ||
| Main Level | 4pc Bathroom | Measurements not available | ||
| Main Level | Kitchen/dining Room | Measurements not available | ||
| Main Level | Bedroom | Measurements not available | ||
| Main Level | Living Room | Measurements not available | ||
| Main Level | Mud Room | Measurements not available | ||
| Main Level | Laundry Room | Measurements not available | ||
| Main Level | Living Room | Measurements not available | ||
| Main Level | Family Room | Measurements not available | ||
| Main Level | Dining Room | Measurements not available | ||
| Main Level | Foyer | Measurements not available |
https://www.realtor.ca/real-estate/26281163/883-front-road-south-amherstburg
Contact Us
Contact us for more information

Marty Pedersen B. Comm.
Sales Person
(519) 948-7190
(877) 443-4153
martypedersen.com/
4573 Tecumseh Road East
Windsor, Ontario N8W 1K6
(519) 948-8171
(877) 443-4153
(519) 948-7190
www.buckinghamrealty.ca/

Adam Pedersen. B. Comm
Sales Person
4573 Tecumseh Road East
Windsor, Ontario N8W 1K6
(519) 948-8171
(877) 443-4153
(519) 948-7190
www.buckinghamrealty.ca/


















































