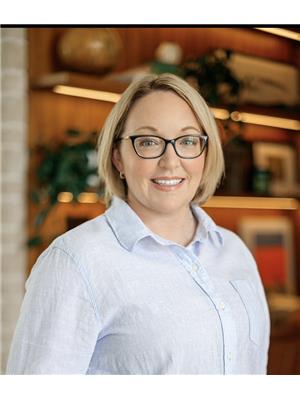8672 English Line Chatham, Ontario N7M 4H7
$599,000
If a great house, private yard and perfect location are on your list, you can stop hunting because you've found it at 8672 English Line! Less than 5 minutes outside Chatham. Surrounded by farm fields. No back or front yard neighbours! Featuring an inground pool & hot tub, the very private backyard is perfect for pool parties! Another unique feature is the massive garage. You can park two cars in it and STILL have huge storage space. There's also a separate room for a workshop, man cave, or even pool house without having to give up storage or parking! Inside is room for everyone with a side split layout and minimal stairs. The upper level has 3 good-sized bedrooms and full bath. The lowest level has another bedroom and 1/2 bath, a huge family room with new flooring, a laundry room with a backyard walkout and a huge crawl space. In an excellent location and preferred school zone, properties in this area don't hit the market very often! *pre-listing home inspection available for review (id:39367)
Property Details
| MLS® Number | 23016415 |
| Property Type | Single Family |
| Features | Double Width Or More Driveway, Gravel Driveway |
Building
| Bathroom Total | 2 |
| Bedrooms Above Ground | 3 |
| Bedrooms Below Ground | 1 |
| Bedrooms Total | 4 |
| Architectural Style | 3 Level |
| Constructed Date | 1967 |
| Construction Style Attachment | Detached |
| Construction Style Split Level | Sidesplit |
| Cooling Type | Central Air Conditioning |
| Exterior Finish | Brick, Stone |
| Fireplace Fuel | Electric |
| Fireplace Present | Yes |
| Fireplace Type | Free Standing Metal |
| Flooring Type | Carpeted, Hardwood, Cushion/lino/vinyl |
| Foundation Type | Block |
| Half Bath Total | 1 |
| Heating Fuel | Natural Gas |
| Heating Type | Forced Air, Furnace |
Parking
| Attached Garage | |
| Garage | |
| Inside Entry |
Land
| Acreage | No |
| Size Irregular | 105.39x144.52 |
| Size Total Text | 105.39x144.52|under 1/2 Acre |
| Zoning Description | Rr |
Rooms
| Level | Type | Length | Width | Dimensions |
|---|---|---|---|---|
| Second Level | Bedroom | Measurements not available | ||
| Second Level | Primary Bedroom | 13 ft | 13 ft x Measurements not available | |
| Lower Level | Laundry Room | 11 ft ,7 in | 11 ft ,7 in x Measurements not available | |
| Lower Level | Bedroom | 10 ft | 10 ft x Measurements not available | |
| Lower Level | Family Room | 22 ft ,8 in | 13 ft ,4 in | 22 ft ,8 in x 13 ft ,4 in |
| Main Level | Living Room | 23 ft | 12 ft | 23 ft x 12 ft |
| Main Level | Dining Room | 12 ft ,7 in | 12 ft ,7 in x Measurements not available | |
| Main Level | Kitchen | 15 ft ,8 in | 15 ft ,8 in x Measurements not available | |
| Main Level | Foyer | 12 ft ,2 in | 12 ft ,2 in x Measurements not available |





https://www.realtor.ca/real-estate/26435490/8672-english-line-chatham
Contact Us
Contact us for more information

Bridget Blonde
Sales Person
150 Wellington St. W.
Chatham, Ontario N7M 1J3
(519) 354-7474
(519) 354-7476



