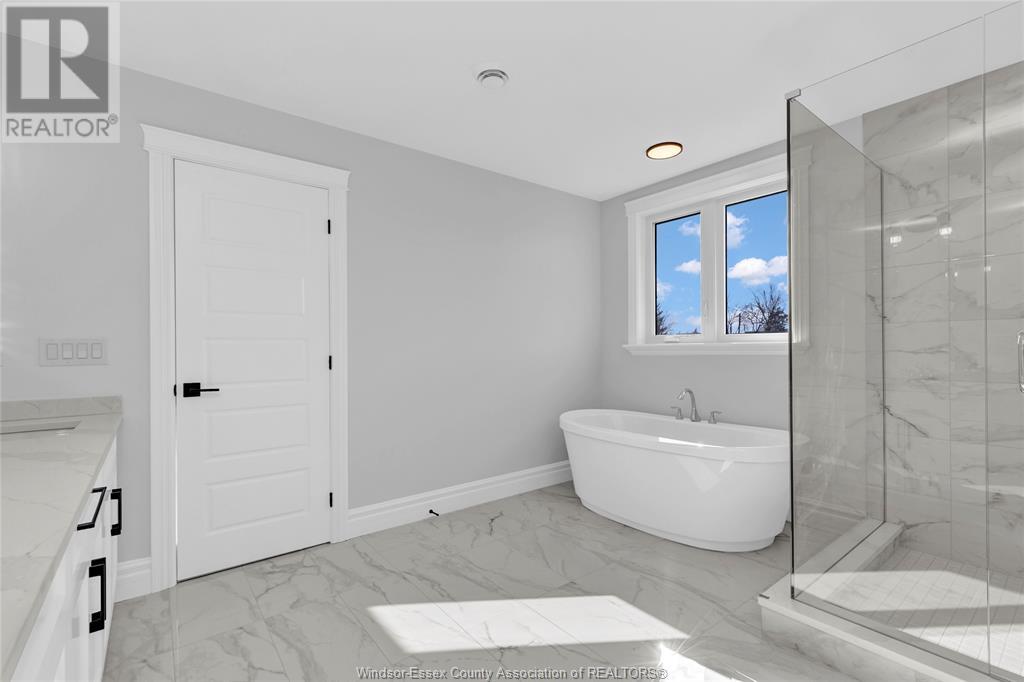81 Redwood Avenue Kingsville, Ontario N0R 1B0
$995,000
PRESENTING THE ,""FILMORE"" MODEL, EXCEPTIONAL, EXECUTIVE 2 STOREY BUILT BY LAKELAND HOMES. LOCATED NEAR THE BEST SCHOOLS, MARINA, BEACH, AND SHOPPING. FEATURES 4 LARGE BEDROOMS ALL W/LARGE WALK-IN CLOSETS AND THOUGHTFULLY PLANNED LAYOUT. HUGE PRIMARY W/STUNNING 5PC EUROPEAN STYLE ENSUITE WITH CUSTOM MATERIALS, LARGE EAT-IN CHEF'S STYLE KITHCEN WITH PLENTY OF STORAGE, PANTRY, CONVENIENT MAIN FLOOR LAUNDRY & MUD RM. (id:39367)
Property Details
| MLS® Number | 24002088 |
| Property Type | Single Family |
| Features | Double Width Or More Driveway, Front Driveway, Gravel Driveway |
Building
| Bathroom Total | 4 |
| Bedrooms Above Ground | 4 |
| Bedrooms Total | 4 |
| Constructed Date | 2024 |
| Construction Style Attachment | Detached |
| Cooling Type | Central Air Conditioning |
| Exterior Finish | Stone, Concrete/stucco |
| Fireplace Fuel | Gas |
| Fireplace Present | Yes |
| Fireplace Type | Insert |
| Flooring Type | Carpeted, Ceramic/porcelain, Hardwood |
| Foundation Type | Concrete |
| Half Bath Total | 1 |
| Heating Fuel | Natural Gas |
| Heating Type | Forced Air, Heat Recovery Ventilation (hrv) |
| Stories Total | 2 |
| Size Interior | 2450 |
| Total Finished Area | 2450 Sqft |
| Type | House |
Parking
| Garage | |
| Inside Entry |
Land
| Acreage | No |
| Size Irregular | 0x139 (irreg) |
| Size Total Text | 0x139 (irreg) |
| Zoning Description | Res |
Rooms
| Level | Type | Length | Width | Dimensions |
|---|---|---|---|---|
| Second Level | 3pc Ensuite Bath | Measurements not available | ||
| Second Level | Laundry Room | Measurements not available | ||
| Second Level | 5pc Ensuite Bath | Measurements not available | ||
| Second Level | 4pc Bathroom | Measurements not available | ||
| Second Level | Primary Bedroom | Measurements not available | ||
| Second Level | Bedroom | Measurements not available | ||
| Second Level | Bedroom | Measurements not available | ||
| Second Level | Bedroom | Measurements not available | ||
| Main Level | 2pc Bathroom | Measurements not available | ||
| Main Level | Family Room/fireplace | Measurements not available | ||
| Main Level | Mud Room | Measurements not available | ||
| Main Level | Kitchen | Measurements not available | ||
| Main Level | Dining Room | Measurements not available | ||
| Main Level | Office | Measurements not available | ||
| Main Level | Foyer | Measurements not available |
https://www.realtor.ca/real-estate/26484571/81-redwood-avenue-kingsville
Contact Us
Contact us for more information
Levi Goulet
Sales Person
6505 Tecumseh Road East
Windsor, Ontario N8T 1E7
(519) 944-5955
(519) 944-3387
www.remax-preferred-on.com

Angela Goulet
Sales Person
(519) 944-3387
imovewindsor.com
6505 Tecumseh Road East
Windsor, Ontario N8T 1E7
(519) 944-5955
(519) 944-3387
www.remax-preferred-on.com



































