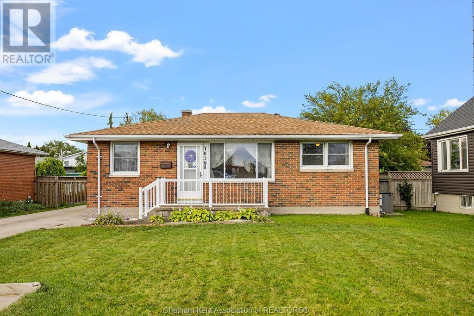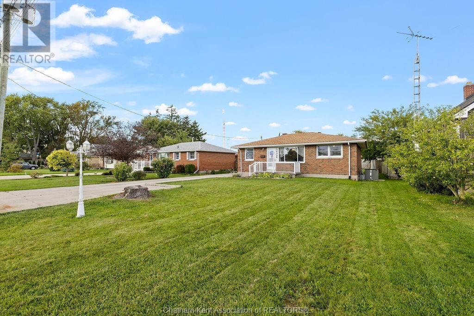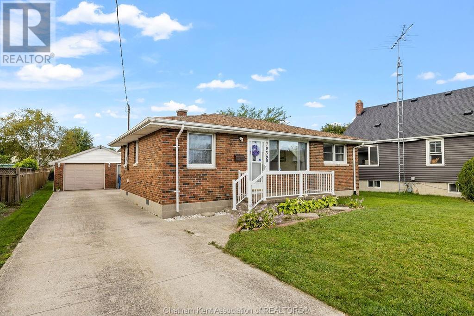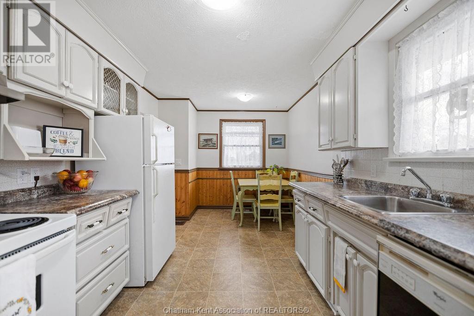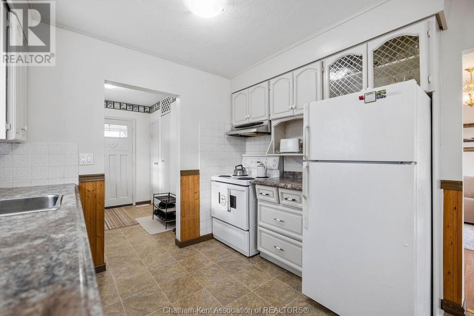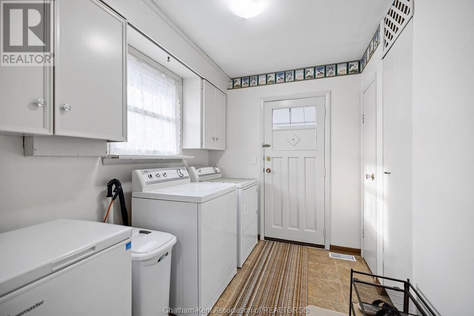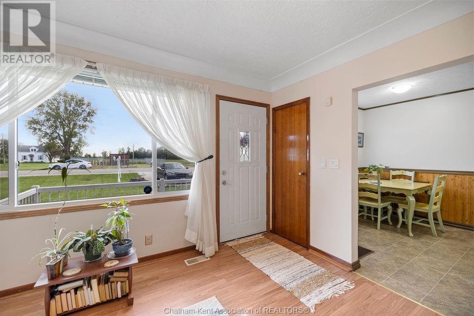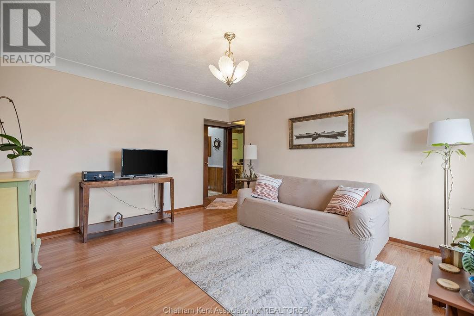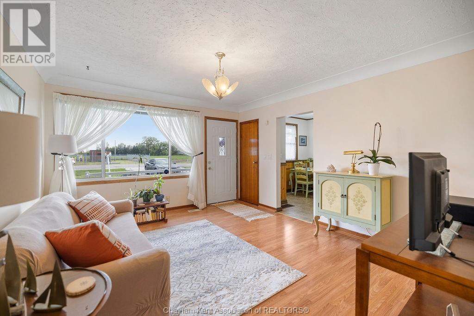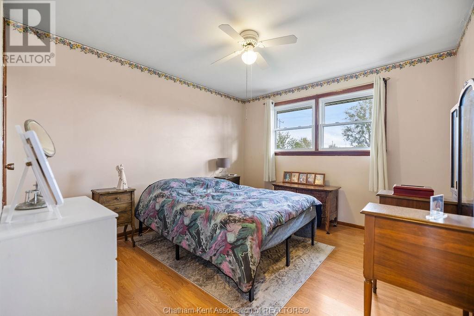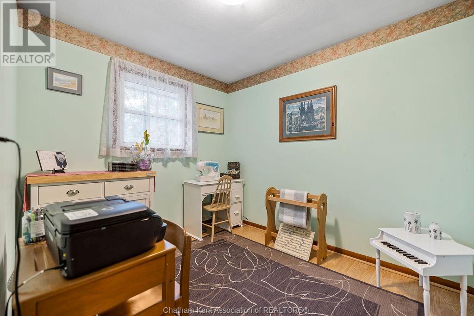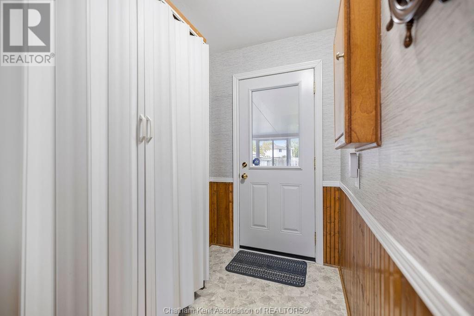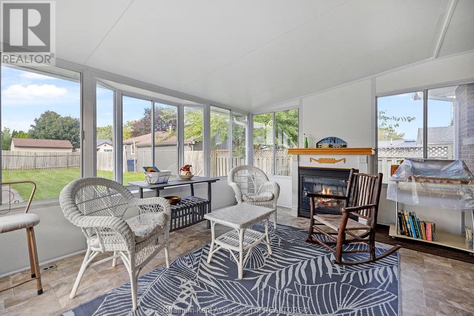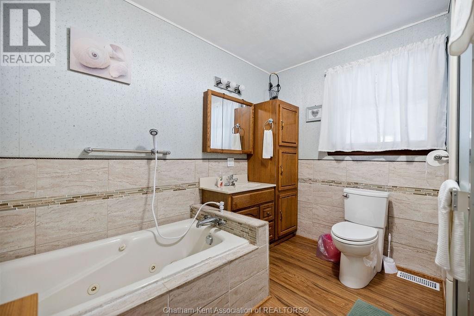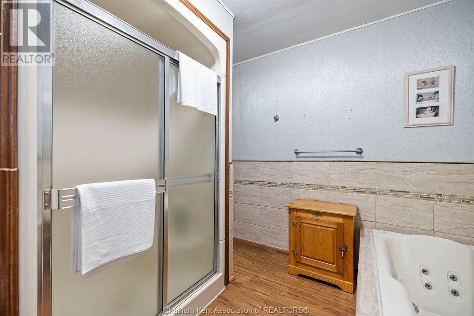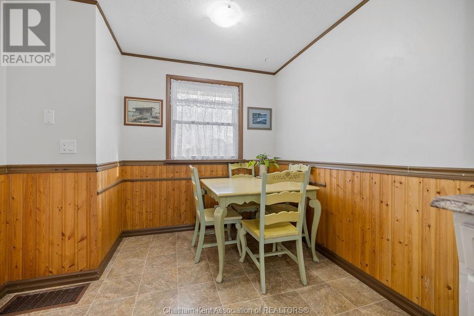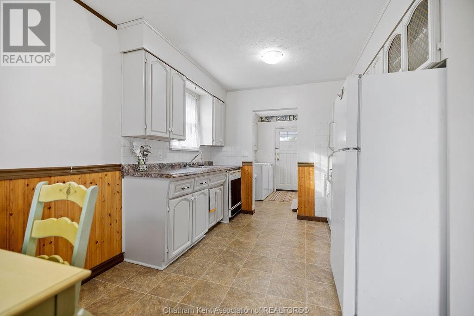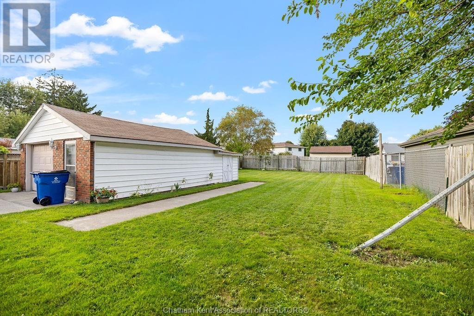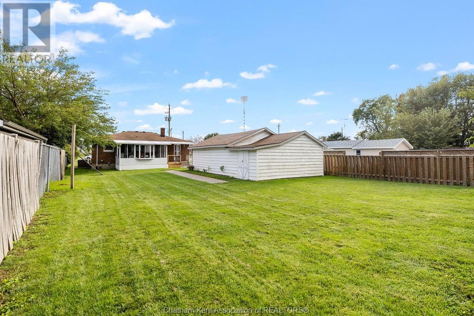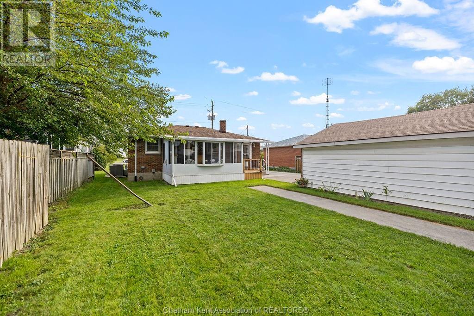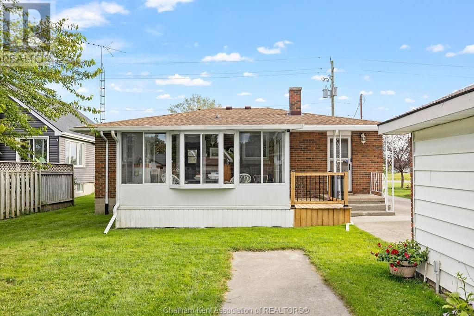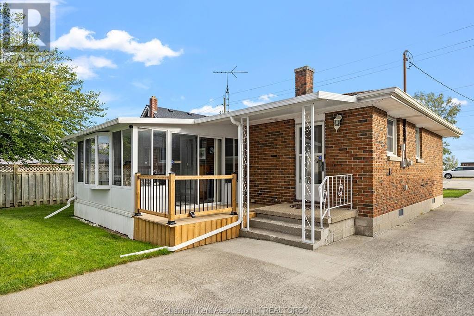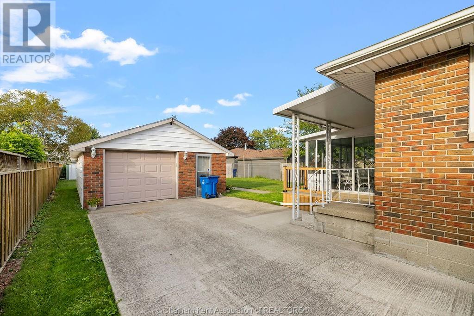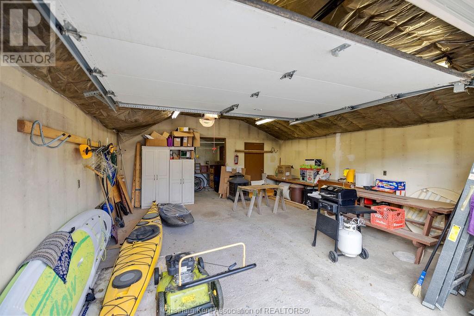7039 Base Line Wallaceburg, Ontario N8A 1A2
$419,900
Welcome to 7039 Base line road, a lovely brick bungalow located on the outskirts of Wallaceburg boasting a large lot! This home is located close to all major amenities. Main floor living welcomes the opportunity for first-time home buyers, investors, and retired folks looking for convenience. This brick 2 bedroom one-floor home features a bright and sunny 3 season room complete with a gas fireplace to extend the seasons! Spacious bathroom with tub and separate shower. Vinyl windows throughout. Cozy kitchen with dining nook. Concrete double drive with 19'5 x 31' detached garage with a separate workshop in the back. Shingles approximately 7 years. Call today to find your match. (id:39367)
Property Details
| MLS® Number | 24002625 |
| Property Type | Single Family |
| Features | Concrete Driveway, Finished Driveway |
Building
| Bathroom Total | 1 |
| Bedrooms Above Ground | 2 |
| Bedrooms Total | 2 |
| Architectural Style | Bungalow |
| Constructed Date | 1963 |
| Cooling Type | Fully Air Conditioned |
| Exterior Finish | Brick |
| Flooring Type | Hardwood, Cushion/lino/vinyl |
| Foundation Type | Block |
| Heating Fuel | Natural Gas |
| Heating Type | Forced Air |
| Stories Total | 1 |
| Type | House |
Parking
| Garage |
Land
| Acreage | No |
| Size Irregular | 55x155 |
| Size Total Text | 55x155|under 1/4 Acre |
| Zoning Description | Rl3 |
Rooms
| Level | Type | Length | Width | Dimensions |
|---|---|---|---|---|
| Main Level | Laundry Room | 9 ft | 7 ft | 9 ft x 7 ft |
| Main Level | Sunroom | 11 ft ,9 in | 14 ft ,6 in | 11 ft ,9 in x 14 ft ,6 in |
| Main Level | 4pc Bathroom | Measurements not available | ||
| Main Level | Primary Bedroom | 11 ft ,8 in | 10 ft ,9 in | 11 ft ,8 in x 10 ft ,9 in |
| Main Level | Bedroom | 9 ft ,8 in | 83 ft | 9 ft ,8 in x 83 ft |
| Main Level | Living Room | 12 ft | 14 ft | 12 ft x 14 ft |
| Main Level | Kitchen | 15 ft | 9 ft ,8 in | 15 ft x 9 ft ,8 in |
https://www.realtor.ca/real-estate/26513070/7039-base-line-wallaceburg
Contact Us
Contact us for more information
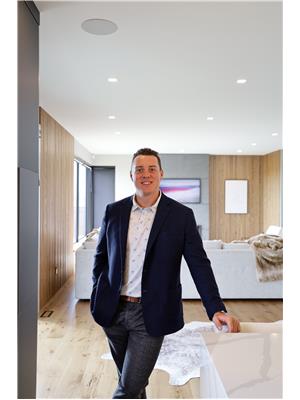
Austin Bentley
Sales Person
15 Grand Ave W.
Chatham, Ontario N7L 1B4
(226) 998-7653

