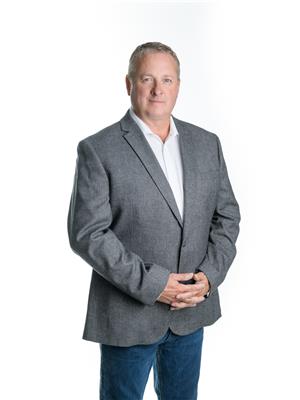685 Laurier Drive Lasalle, Ontario N9J 1M6
$499,900
This Beautiful Ranch style home is set on a sprawling mature lot, with more than 132’ of frontage.The home offers 3 beds, 2 baths, an open concept kitchen/dining area with updated cabinets, granite counters, & all appliances. The large family room includes an air tight wood burning fireplace, walk out to a large deck with Gazebo, covered hot tub, & fully fenced rear yard. This home also includes an attached heated garage with inside entry to Laundry/mudroom, an attached carport with a built-in storage area, & an additional detached garage with double drive thru doors, newly built in 2020. New steel roof, eavestrough, & gutter guards were professionally installed(2022), Furnace/AC is(2019).The two large asphalt driveways offer plenty of parking,& make this unique layout very practical for many uses. Close to shopping, restaurants, & only minutes to the new Gordie Howe International Bridge, this is truly a must see for anyone looking for a unique space to call home. (id:39367)
Open House
This property has open houses!
1:00 pm
Ends at:3:00 pm
1:00 pm
Ends at:3:00 pm
Property Details
| MLS® Number | 24002460 |
| Property Type | Single Family |
| Features | Double Width Or More Driveway, Paved Driveway |
Building
| Bathroom Total | 2 |
| Bedrooms Above Ground | 3 |
| Bedrooms Total | 3 |
| Appliances | Hot Tub, Dishwasher, Dryer, Microwave Range Hood Combo, Refrigerator, Stove, Washer |
| Architectural Style | Ranch |
| Construction Style Attachment | Detached |
| Cooling Type | Central Air Conditioning |
| Exterior Finish | Aluminum/vinyl |
| Fireplace Fuel | Wood |
| Fireplace Present | Yes |
| Fireplace Type | Woodstove |
| Flooring Type | Ceramic/porcelain, Hardwood, Laminate |
| Foundation Type | Block |
| Half Bath Total | 1 |
| Heating Fuel | Natural Gas |
| Heating Type | Forced Air, Furnace |
| Stories Total | 1 |
| Type | House |
Parking
| Attached Garage | |
| Garage | |
| Carport |
Land
| Acreage | No |
| Fence Type | Fence |
| Landscape Features | Landscaped |
| Size Irregular | 132.42xirregular |
| Size Total Text | 132.42xirregular |
| Zoning Description | Res |
Rooms
| Level | Type | Length | Width | Dimensions |
|---|---|---|---|---|
| Main Level | Laundry Room | 8.11 x 7 | ||
| Main Level | 2pc Bathroom | Measurements not available | ||
| Main Level | 4pc Bathroom | Measurements not available | ||
| Main Level | Primary Bedroom | 10.9 x 12.5 | ||
| Main Level | Bedroom | 10.8 x 10.3 | ||
| Main Level | Bedroom | 8.5 x 10.6 | ||
| Main Level | Kitchen | 14.11 x 10.7 | ||
| Main Level | Dining Room | 12.9 x 18.4 | ||
| Main Level | Eating Area | 9 x 9 | ||
| Main Level | Living Room | 12.9 x 18.4 |
https://www.realtor.ca/real-estate/26507983/685-laurier-drive-lasalle
Contact Us
Contact us for more information

Frank Urbanski
Broker
13266 Tecumseh Rd E
Windsor, Ontario N8N 3T6
(519) 956-7474
(519) 956-7355
urwindsoressex.com/
Joanne Urbanski
Broker of Record
www.urwindsoressex.com/
www.facebook.com/jamaicadreaming
www.instagram.com/stories/theurbankeyteam/3237319227038801733/
13266 Tecumseh Rd E
Windsor, Ontario N8N 3T6
(519) 956-7474
(519) 956-7355
urwindsoressex.com/






































