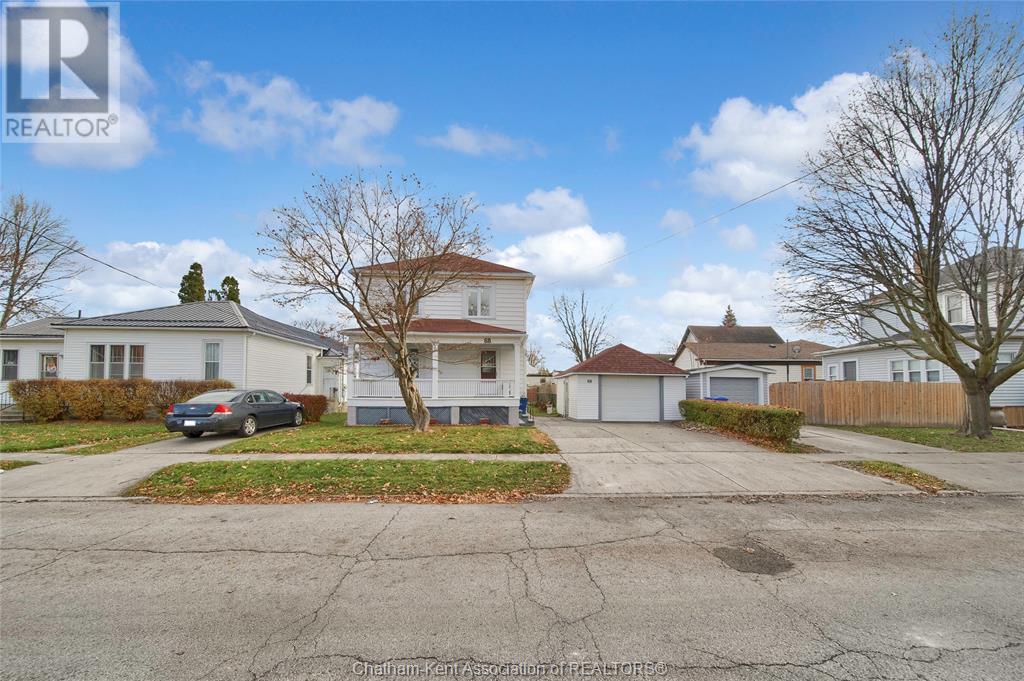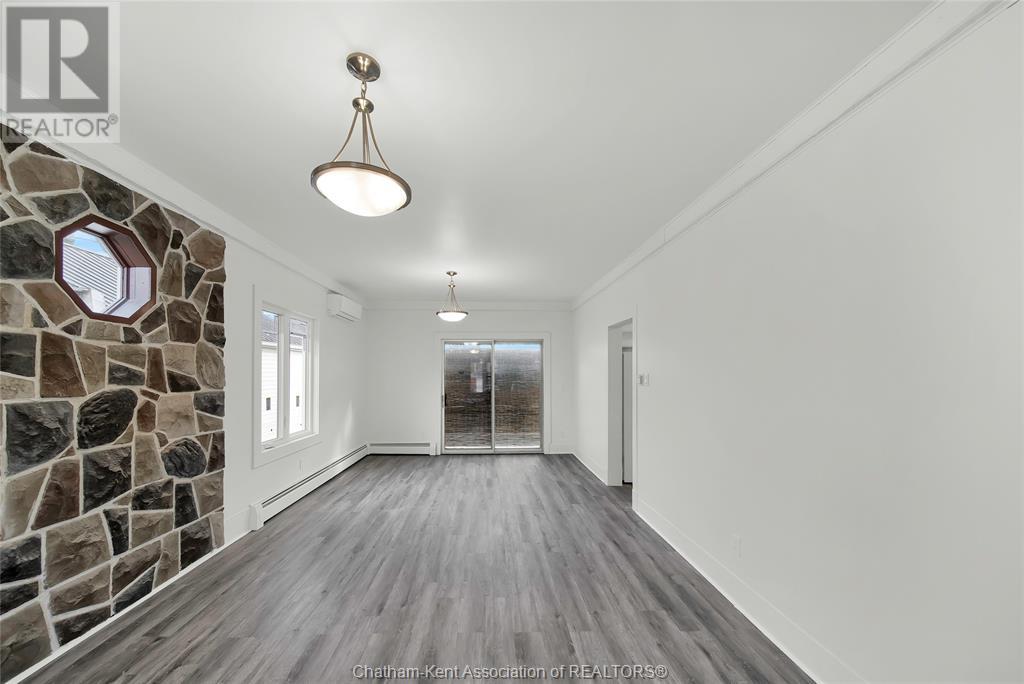68 Selkirk Street Chatham, Ontario N7L 1Y9
$399,900
Welcome to this tastefully updated 3 bedroom, 1.5 bathroom home located in a convenient North side location! The main floor features a spacious eat in kitchen offering lots of cabinetry and a great space to dine or entertain with a large dining/living room combination, a new 2pc bath and patio door access leading to sundeck! Upstairs, 3 large bedrooms, and a well appointed 4pc bathroom. The basement provides ample room for additional storage or projects! Outside you’ll find a detached garage or workshop with hydro, an expansive covered front porch that is perfect for morning coffees or winding down your days! This home is move-in ready and offers plenty of updates - boiler, electrical panel in house and garage, owned hot water tank (2020,) roof on garage (2022), Ductless splits, flooring, trim, windows, drywall, paint (2023) and more! Call today! (id:39367)
Open House
This property has open houses!
1:00 pm
Ends at:3:00 pm
1:00 pm
Ends at:3:00 pm
Property Details
| MLS® Number | 24000063 |
| Property Type | Single Family |
| Features | Double Width Or More Driveway, Concrete Driveway |
Building
| Bathroom Total | 2 |
| Bedrooms Above Ground | 3 |
| Bedrooms Total | 3 |
| Constructed Date | 1920 |
| Construction Style Attachment | Detached |
| Exterior Finish | Aluminum/vinyl |
| Flooring Type | Carpeted, Cushion/lino/vinyl |
| Foundation Type | Concrete |
| Half Bath Total | 1 |
| Heating Fuel | Natural Gas |
| Heating Type | Boiler, Ductless |
| Stories Total | 2 |
| Type | House |
Parking
| Detached Garage | |
| Garage |
Land
| Acreage | No |
| Fence Type | Fence |
| Size Irregular | 50.51xirr |
| Size Total Text | 50.51xirr|under 1/4 Acre |
| Zoning Description | Rl3 |
Rooms
| Level | Type | Length | Width | Dimensions |
|---|---|---|---|---|
| Second Level | 3pc Bathroom | 8 ft ,6 in | 6 ft ,3 in | 8 ft ,6 in x 6 ft ,3 in |
| Second Level | Bedroom | 10 ft ,5 in | 9 ft ,4 in | 10 ft ,5 in x 9 ft ,4 in |
| Second Level | Bedroom | 13 ft | 9 ft ,3 in | 13 ft x 9 ft ,3 in |
| Second Level | Bedroom | 15 ft ,2 in | 9 ft ,5 in | 15 ft ,2 in x 9 ft ,5 in |
| Basement | Laundry Room | 24 ft ,2 in | 22 ft ,6 in | 24 ft ,2 in x 22 ft ,6 in |
| Main Level | 2pc Bathroom | 4 ft ,1 in | 3 ft ,3 in | 4 ft ,1 in x 3 ft ,3 in |
| Main Level | Kitchen | 13 ft ,3 in | 10 ft ,5 in | 13 ft ,3 in x 10 ft ,5 in |
| Main Level | Living Room/dining Room | 25 ft ,1 in | 12 ft | 25 ft ,1 in x 12 ft |
https://www.realtor.ca/real-estate/26380410/68-selkirk-street-chatham
Contact Us
Contact us for more information

Jeff Godreau
Sales Person
425 Mcnaughton Ave W.
Chatham, Ontario N7L 4K4
(519) 354-5470
www.royallepagechathamkent.com/











































