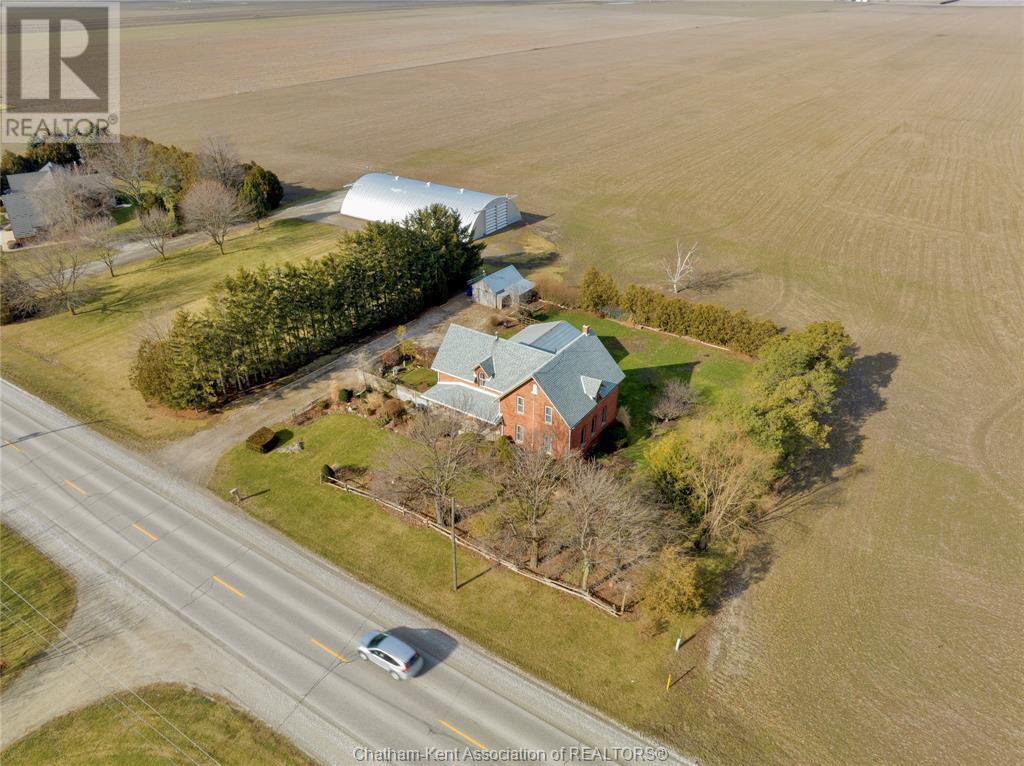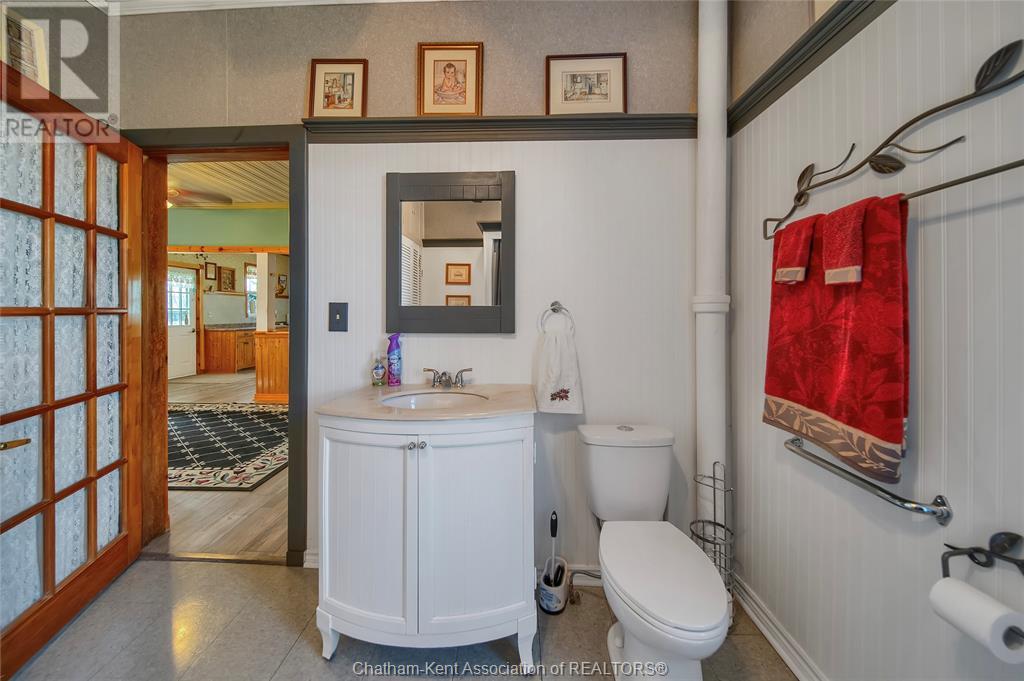6549 Pain Court Line Pain Court, Ontario N0P 1Z0
$475,000
Welcome home to 6549 Pain Court Line. This 5-bedroom century home is nestled on a half-acre lot with an attached garage and heated workshop. Enter through the covered porch into the inviting kitchen with plenty of storage and charm. From the kitchen you'll find a space for everyone, whether it's a cozy spot to read a book with built in bookshelves, a formal dining room or two family rooms with endless possibilities. The main level also offers a three piece bathroom with laundry for added convenience. Two staircases lead you upstairs to the bright second story with 5 bedrooms. The large primary bedroom includes a spot to work or relax and/or could be converted back to another bedroom. The heated workshop includes an air filtration system ideal for a carpenter. The expansive yard offers endless possibilities for outdoor living and entertaining with a detached shed to store all your yard maintenance equipment. Call today to view and make this home yours. (id:39367)
Property Details
| MLS® Number | 24002344 |
| Property Type | Single Family |
| Features | Double Width Or More Driveway, Gravel Driveway |
Building
| Bathroom Total | 1 |
| Bedrooms Above Ground | 5 |
| Bedrooms Total | 5 |
| Constructed Date | 1890 |
| Construction Style Attachment | Detached |
| Exterior Finish | Brick |
| Flooring Type | Laminate, Cushion/lino/vinyl |
| Heating Fuel | Natural Gas |
| Heating Type | Forced Air |
| Stories Total | 2 |
| Type | House |
Parking
| Garage |
Land
| Acreage | No |
| Sewer | Septic System |
| Size Irregular | 150.57x140.32 |
| Size Total Text | 150.57x140.32|under 1/2 Acre |
| Zoning Description | A2 |
Rooms
| Level | Type | Length | Width | Dimensions |
|---|---|---|---|---|
| Second Level | Primary Bedroom | 26 ft ,6 in | 13 ft ,5 in | 26 ft ,6 in x 13 ft ,5 in |
| Second Level | Bedroom | 10 ft ,10 in | 8 ft ,11 in | 10 ft ,10 in x 8 ft ,11 in |
| Second Level | Bedroom | 10 ft | 9 ft ,3 in | 10 ft x 9 ft ,3 in |
| Second Level | Bedroom | 11 ft | 10 ft | 11 ft x 10 ft |
| Second Level | Bedroom | 9 ft ,11 in | 9 ft ,9 in | 9 ft ,11 in x 9 ft ,9 in |
| Main Level | Mud Room | 10 ft | 6 ft ,5 in | 10 ft x 6 ft ,5 in |
| Main Level | Living Room | 17 ft ,1 in | 10 ft ,1 in | 17 ft ,1 in x 10 ft ,1 in |
| Main Level | Dining Room | 21 ft ,2 in | 10 ft ,6 in | 21 ft ,2 in x 10 ft ,6 in |
| Main Level | 3pc Bathroom | 9 ft ,11 in | 9 ft | 9 ft ,11 in x 9 ft |
| Main Level | Den | 11 ft ,9 in | 10 ft ,1 in | 11 ft ,9 in x 10 ft ,1 in |
| Main Level | Kitchen | 17 ft ,1 in | 16 ft | 17 ft ,1 in x 16 ft |
https://www.realtor.ca/real-estate/26497852/6549-pain-court-line-pain-court
Contact Us
Contact us for more information

Amber Pinsonneault
Broker of Record
www.youtube.com/embed/L6THOCT_tXA
425 Mcnaughton Ave W.
Chatham, Ontario N7L 4K4
(519) 354-5470
www.royallepagechathamkent.com/

Kristen Nead
Broker
(519) 354-5747
www.youtube.com/embed/MBwYi974kSI
www.npteamck.ca
www.facebook.com/npteamck
www.instagram.com/npteamck/
youtu.be/MBwYi974kSI
425 Mcnaughton Ave W.
Chatham, Ontario N7L 4K4
(519) 354-5470
www.royallepagechathamkent.com/



















































