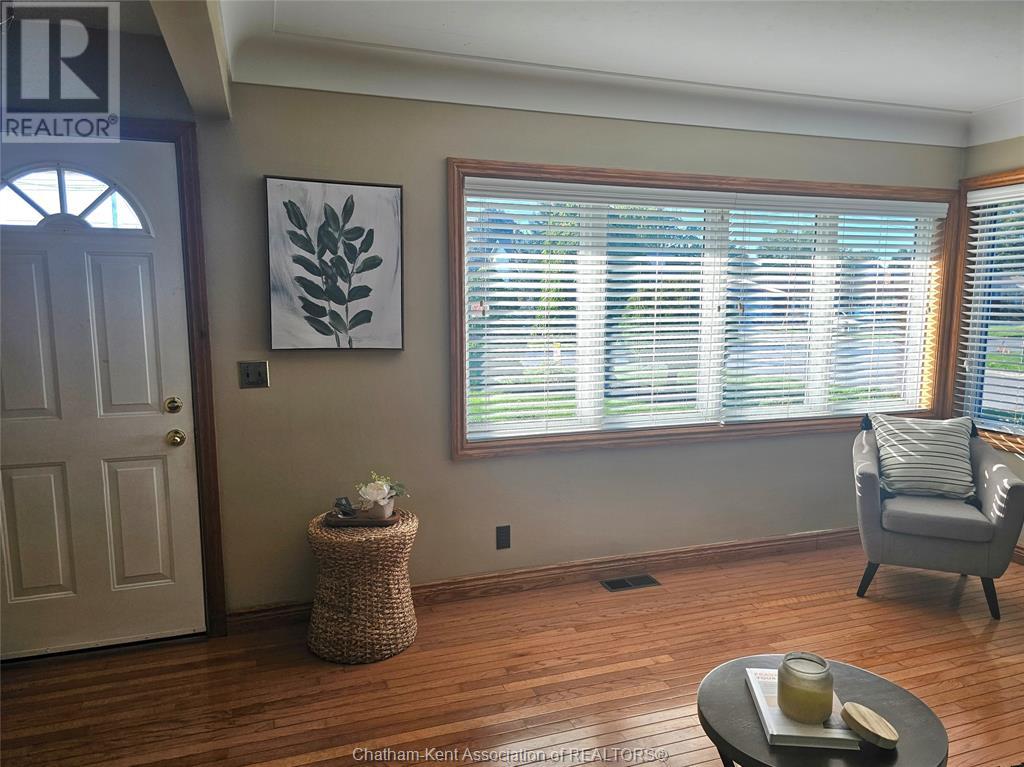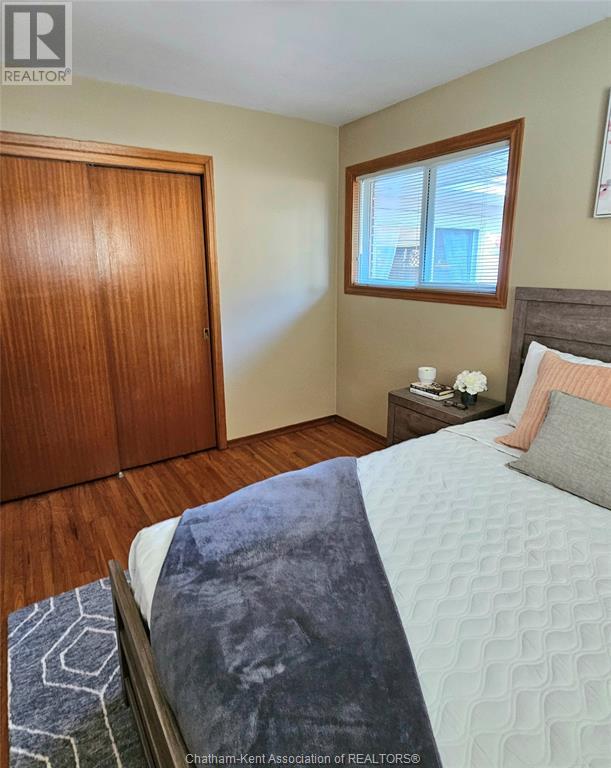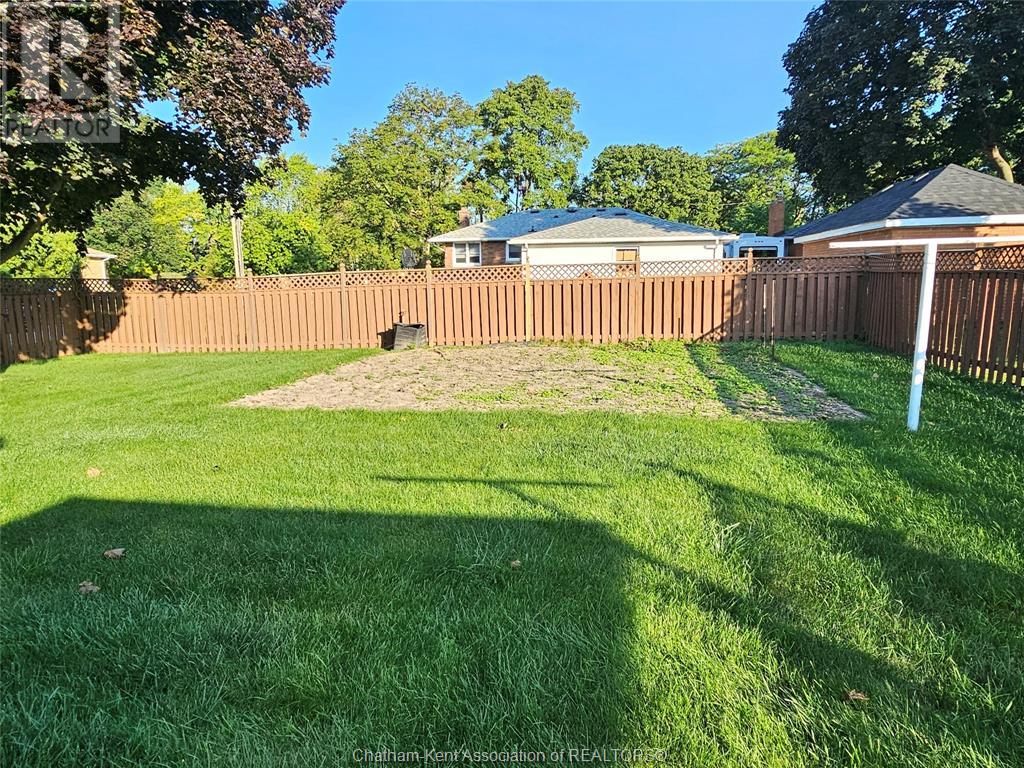61 Gregory Drive West Chatham, Ontario N7L 2L2
$444,000
Pride of ownership! Welcome to 61 Gregory Drive W, a well-maintained family home, owned by the same owners for over 25 years. With three bedrooms and one bathroom all on the main floor it offers convenience and comfort. The inviting living area connects seamlessly to the kitchen and dining room, ideal for entertaining. This charming home features a large basement awaiting a personal touch. This home sits on a large corner lot with an attached single car garage, shed with hydro, lifetime roof and sprinkler system installed. Located in a desirable neighborhood, it provides access to parks, schools, and amenities, making it the perfect place to create lasting memories. Call today for more information or to book your private showing! (id:39367)
Property Details
| MLS® Number | 24001763 |
| Property Type | Single Family |
| Features | Double Width Or More Driveway |
Building
| Bathroom Total | 1 |
| Bedrooms Above Ground | 3 |
| Bedrooms Total | 3 |
| Appliances | Dishwasher, Dryer, Microwave, Refrigerator, Stove, Washer |
| Architectural Style | Ranch |
| Construction Style Attachment | Detached |
| Cooling Type | Central Air Conditioning |
| Exterior Finish | Brick |
| Flooring Type | Carpeted, Hardwood |
| Foundation Type | Block |
| Heating Fuel | Natural Gas |
| Heating Type | Forced Air, Furnace |
| Stories Total | 1 |
| Type | House |
Parking
| Garage |
Land
| Acreage | No |
| Size Irregular | 60x150 |
| Size Total Text | 60x150|under 1/4 Acre |
| Zoning Description | Rl1 |
Rooms
| Level | Type | Length | Width | Dimensions |
|---|---|---|---|---|
| Basement | 1pc Bathroom | Measurements not available | ||
| Basement | Laundry Room | 12 ft ,3 in | 13 ft ,6 in | 12 ft ,3 in x 13 ft ,6 in |
| Basement | Living Room | 12 ft ,2 in | 33 ft ,7 in | 12 ft ,2 in x 33 ft ,7 in |
| Basement | Storage | 12 ft ,6 in | 20 ft ,5 in | 12 ft ,6 in x 20 ft ,5 in |
| Main Level | Office | 8 ft ,9 in | 7 ft ,6 in | 8 ft ,9 in x 7 ft ,6 in |
| Main Level | Family Room | 10 ft | 16 ft ,1 in | 10 ft x 16 ft ,1 in |
| Main Level | Kitchen/dining Room | 8 ft ,3 in | 20 ft ,3 in | 8 ft ,3 in x 20 ft ,3 in |
| Main Level | Living Room | 16 ft ,6 in | 16 ft ,2 in | 16 ft ,6 in x 16 ft ,2 in |
| Main Level | 4pc Bathroom | 5 ft | 7 ft ,1 in | 5 ft x 7 ft ,1 in |
| Main Level | Bedroom | 8 ft ,8 in | 11 ft ,1 in | 8 ft ,8 in x 11 ft ,1 in |
| Main Level | Bedroom | 10 ft ,6 in | 10 ft ,8 in | 10 ft ,6 in x 10 ft ,8 in |
| Main Level | Bedroom | 10 ft ,6 in | 7 ft ,1 in | 10 ft ,6 in x 7 ft ,1 in |
https://www.realtor.ca/real-estate/26467924/61-gregory-drive-west-chatham
Contact Us
Contact us for more information

Drew Deighton
Sales Person
419 St. Clair St.
Chatham, Ontario N7L 3K4
(519) 351-1381
(877) 857-3878
(519) 360-9111
www.realtyconnects.ca

Kristi Willder
Broker of Record
(844) 857-3878
419 St. Clair St.
Chatham, Ontario N7L 3K4
(519) 351-1381
(877) 857-3878
(519) 360-9111
www.realtyconnects.ca














































