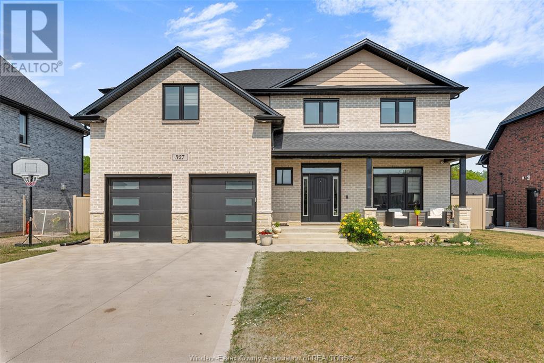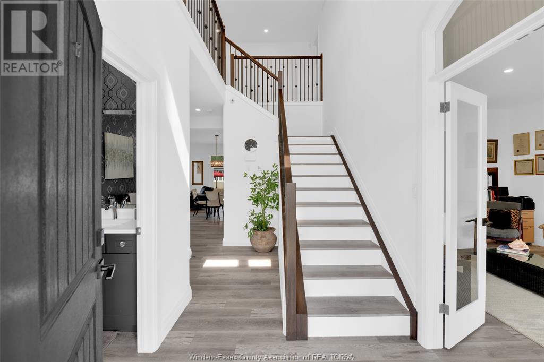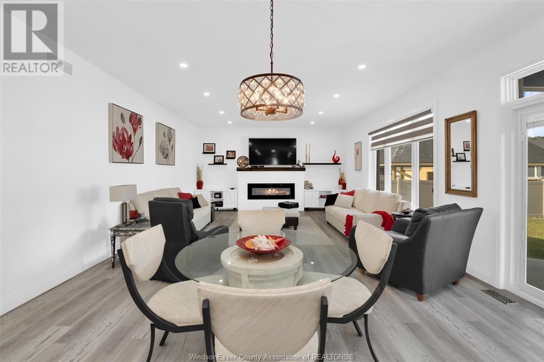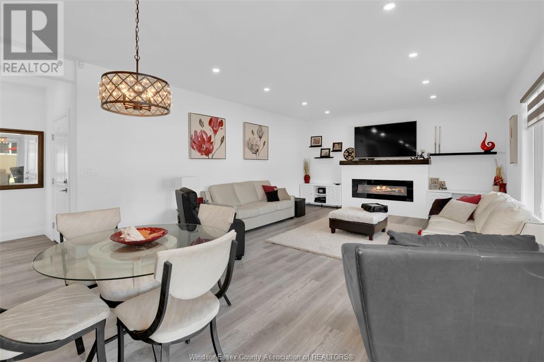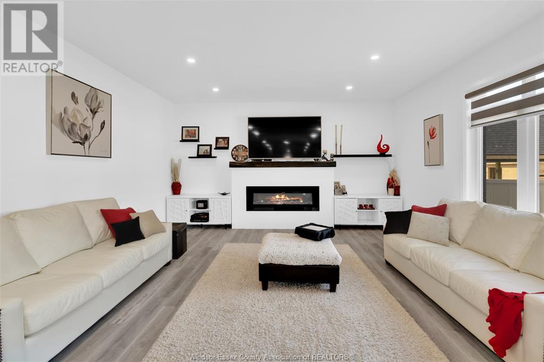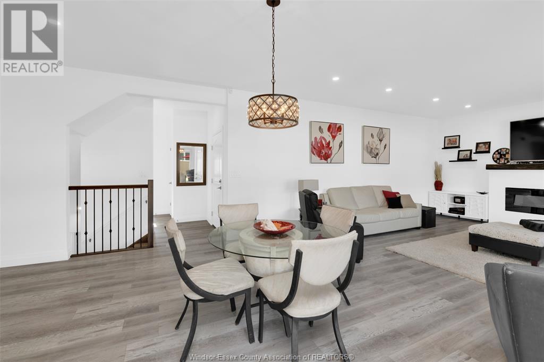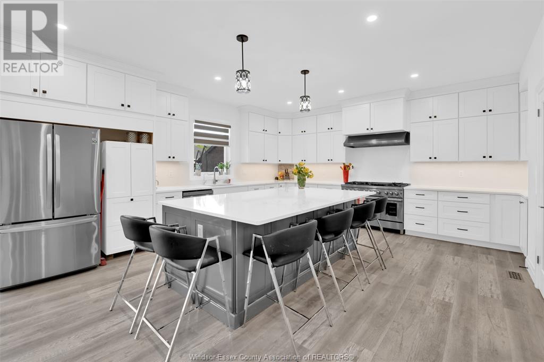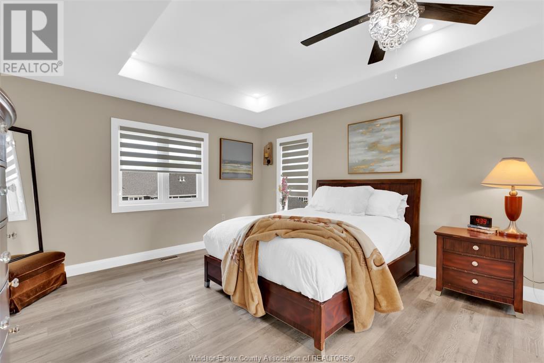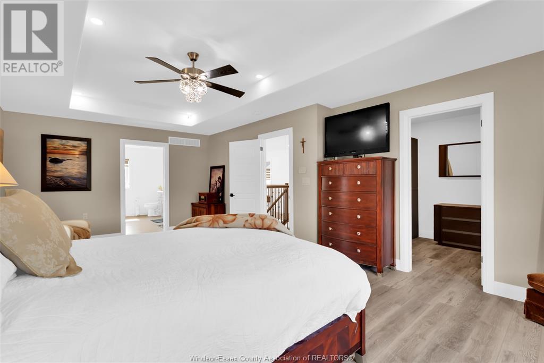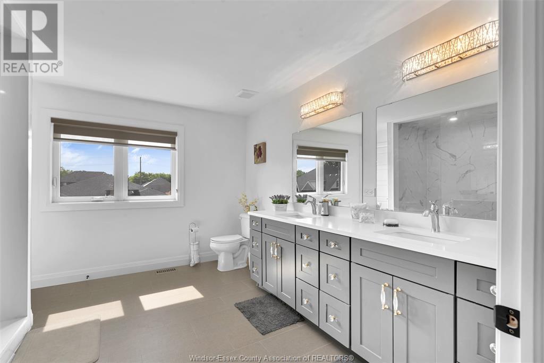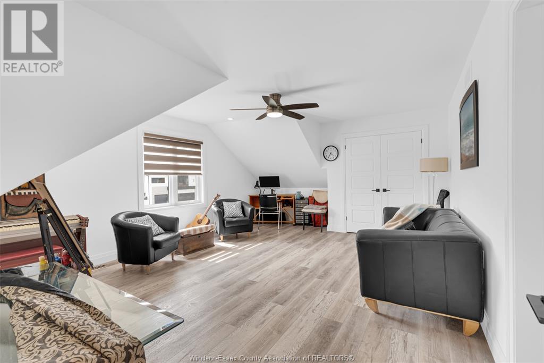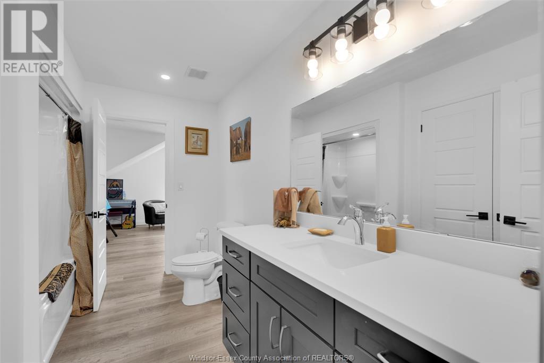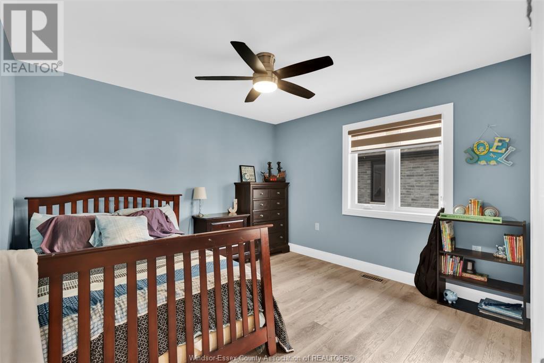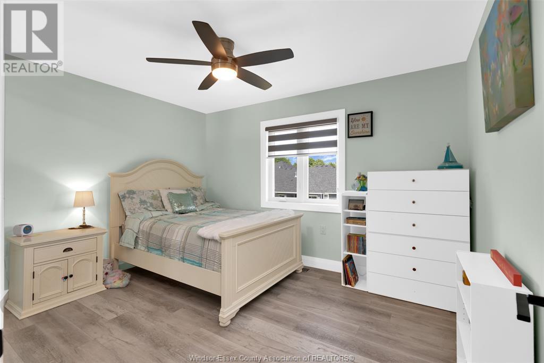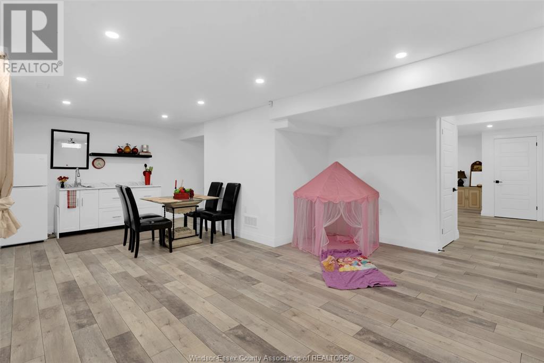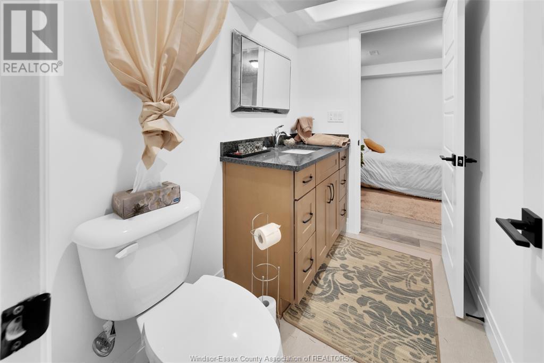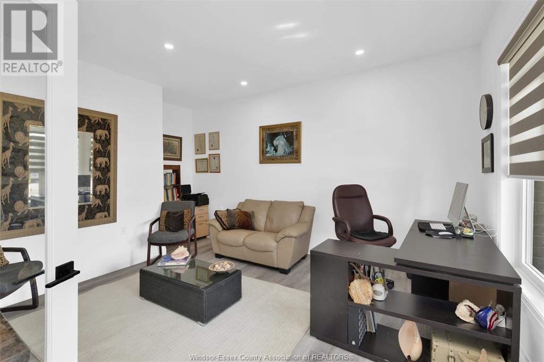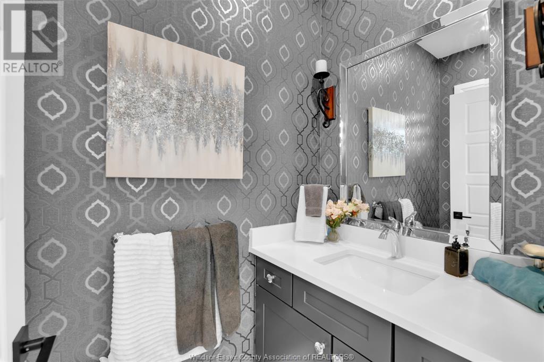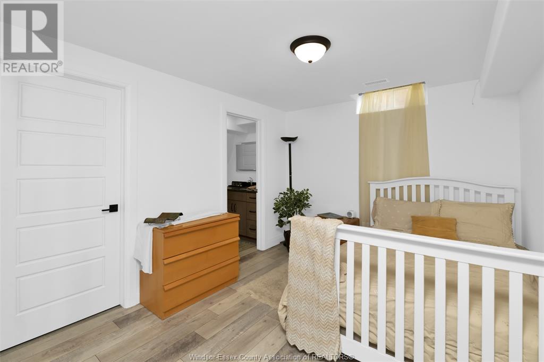527 Mountbatten Crescent Windsor, Ontario N8P 1W4
$1,299,000
Welcome to the most desirable, newly developed street in Windsor. This 3 year young, +2400 ft, 2 storey classic brick home will ensure your Staycation is here. Steps from the Detroit River, Marina, Sand Point Beach, walking trails, restaurants, schools and shopping. Features include: high quality, gourmet kitchen with a deep walk in pantry. Open concept living room, main floor office/den flows with comfort and space. Energy efficient LED lights throughout. The 2nd floor has 4 sizeable bedrooms, and luxurious ensuite master bathroom. Finished basement gives the tweens their space with an added bedroom, kitchen, bathroom and theatre room. High quality HVAC room with built in security system. Cool in your pool or under your gazebo, bbq, or plant a garden. Your fenced yard is your oasis. (id:39367)
Property Details
| MLS® Number | 24001265 |
| Property Type | Single Family |
| Features | Cul-de-sac, Concrete Driveway, Finished Driveway, Front Driveway |
| Pool Features | Pool Equipment |
| Pool Type | Inground Pool |
| Water Front Type | Waterfront Nearby |
Building
| Bathroom Total | 4 |
| Bedrooms Above Ground | 4 |
| Bedrooms Below Ground | 1 |
| Bedrooms Total | 5 |
| Appliances | Stove |
| Constructed Date | 2020 |
| Construction Style Attachment | Detached |
| Cooling Type | Central Air Conditioning |
| Exterior Finish | Brick |
| Fireplace Fuel | Electric |
| Fireplace Present | Yes |
| Fireplace Type | Insert |
| Flooring Type | Ceramic/porcelain, Other |
| Foundation Type | Block |
| Half Bath Total | 2 |
| Heating Fuel | Natural Gas |
| Heating Type | Forced Air, Furnace, Heat Recovery Ventilation (hrv) |
| Stories Total | 2 |
| Size Interior | 3000 |
| Total Finished Area | 3000 Sqft |
| Type | House |
Parking
| Garage | |
| Inside Entry |
Land
| Acreage | No |
| Fence Type | Fence |
| Landscape Features | Landscaped |
| Size Irregular | 68.7x129 |
| Size Total Text | 68.7x129 |
| Zoning Description | R1 |
Rooms
| Level | Type | Length | Width | Dimensions |
|---|---|---|---|---|
| Second Level | Laundry Room | Measurements not available | ||
| Second Level | 4pc Ensuite Bath | Measurements not available | ||
| Second Level | 3pc Ensuite Bath | Measurements not available | ||
| Second Level | Bedroom | Measurements not available | ||
| Second Level | Bedroom | Measurements not available | ||
| Second Level | Bedroom | Measurements not available | ||
| Second Level | Bedroom | Measurements not available | ||
| Basement | Family Room | Measurements not available | ||
| Basement | 2pc Bathroom | Measurements not available | ||
| Basement | Kitchen/dining Room | Measurements not available | ||
| Basement | 2pc Ensuite Bath | Measurements not available | ||
| Basement | Bedroom | Measurements not available | ||
| Main Level | Playroom | Measurements not available | ||
| Main Level | Den | Measurements not available | ||
| Main Level | 2pc Bathroom | Measurements not available | ||
| Main Level | Family Room/fireplace | Measurements not available | ||
| Main Level | Kitchen/dining Room | Measurements not available |
https://www.realtor.ca/real-estate/26437104/527-mountbatten-crescent-windsor
Contact Us
Contact us for more information

Victoria Mikhail
Sales Person
59 Eugenie St. East
Windsor, Ontario N8X 2X9
(519) 972-1000
(519) 972-7848
www.deerbrookrealty.com/

