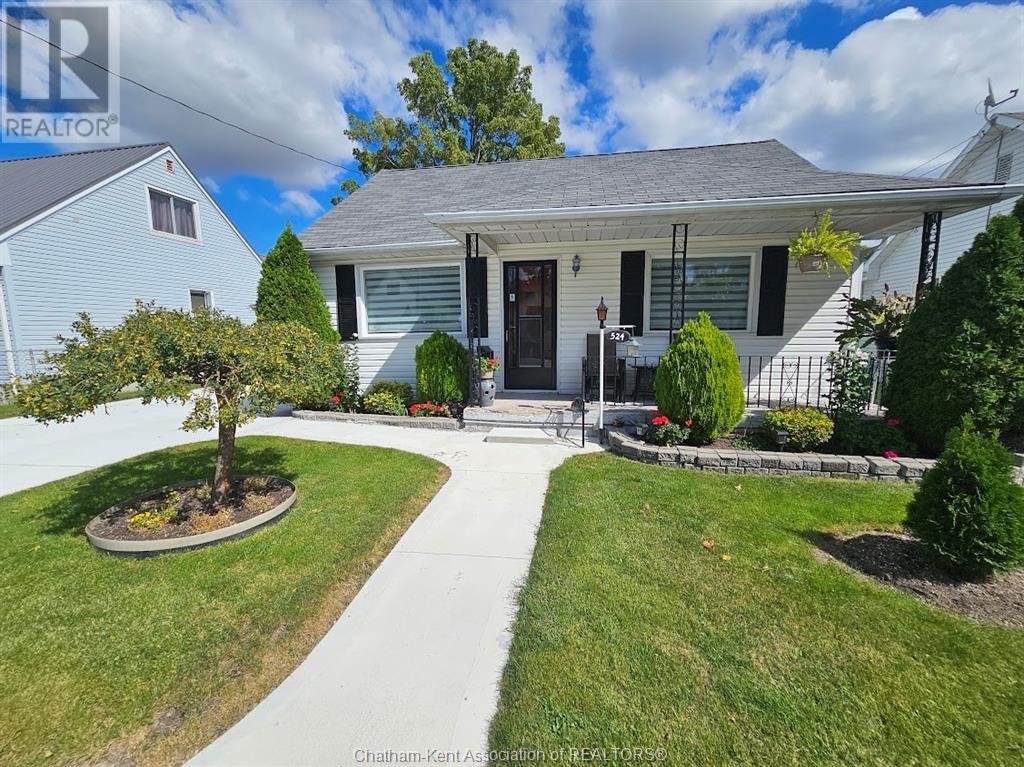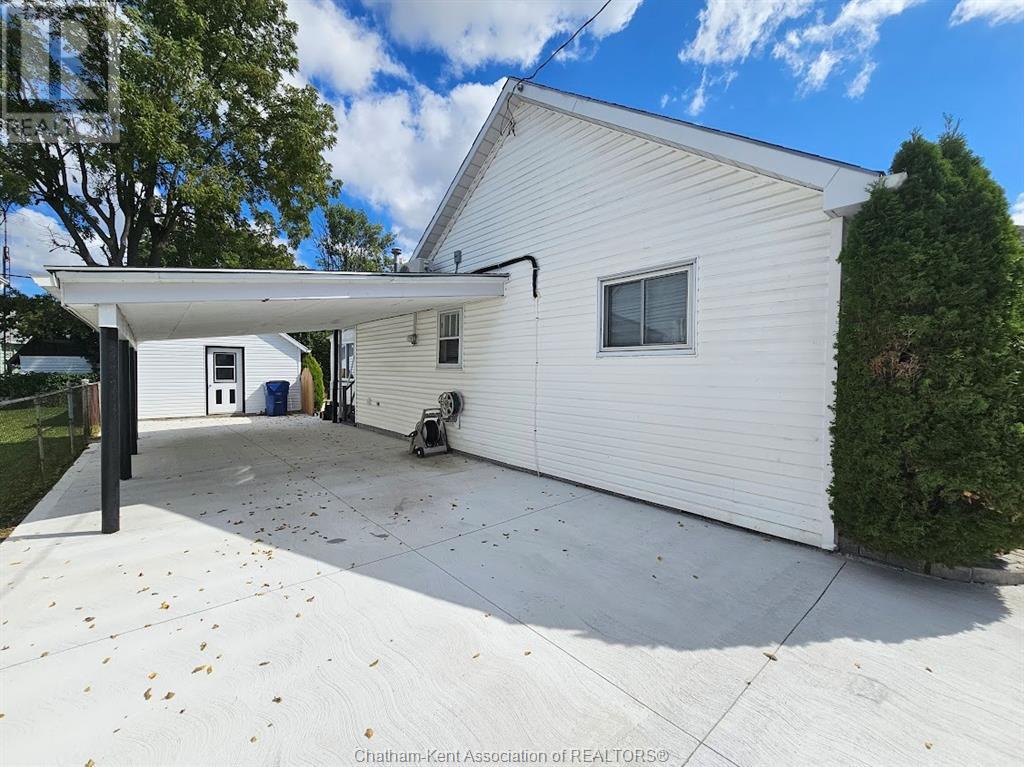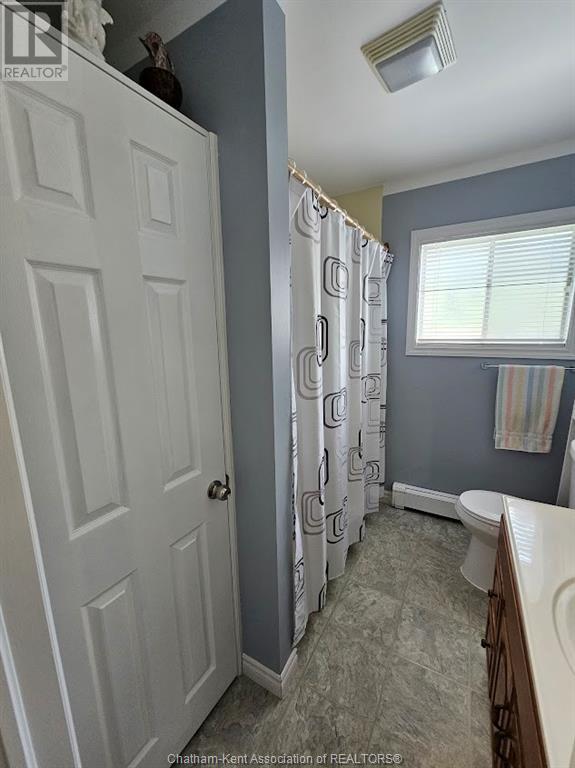524 Lafontaine Street Wallaceburg, Ontario N8A 4J4
$375,000
WANTED: One Happy Family! Presenting a charming 3-bedroom bungalow tucked away on a tranquil and quiet street. This lovely home is boasting curb appeal with the delightful exterior and beautifully landscaped surroundings. As you arrive, you'll be greeted by a brand new cement driveway and a convenient carport for sheltered parking. Need additional space for your hobbies or storage? Look no further than the man cave/storage building, perfect for hobbies/crafts or keeping your belongings organized. This property has a fenced-in backyard, providing privacy and security for you and your loved ones to enjoy. Prepare to be captivated by the cozy, and inviting atmosphere inside. Don't miss out on the opportunity to make this move-in ready house into your new home! [Updates include - complete kitchen, flooring throughout, tankless hot water, brand new ductless heating/cooling system, new cement drive/walkways, enclosed porch, etc.] (id:39367)
Property Details
| MLS® Number | 24002255 |
| Property Type | Single Family |
| Features | Concrete Driveway, Side Driveway |
| Water Front Type | Waterfront Nearby |
Building
| Bathroom Total | 1 |
| Bedrooms Above Ground | 3 |
| Bedrooms Total | 3 |
| Architectural Style | Bungalow, Ranch |
| Constructed Date | 1949 |
| Cooling Type | Heat Pump |
| Exterior Finish | Aluminum/vinyl |
| Flooring Type | Hardwood, Laminate, Cushion/lino/vinyl |
| Foundation Type | Block |
| Heating Fuel | Natural Gas |
| Heating Type | Boiler, Ductless, Heat Pump |
| Stories Total | 1 |
| Type | House |
Parking
| Detached Garage | |
| Garage | |
| Heated Garage |
Land
| Acreage | No |
| Fence Type | Fence |
| Landscape Features | Landscaped |
| Size Irregular | 50x100 Feet |
| Size Total Text | 50x100 Feet|under 1/4 Acre |
| Zoning Description | Rl3 |
Rooms
| Level | Type | Length | Width | Dimensions |
|---|---|---|---|---|
| Main Level | Utility Room | 8 ft ,2 in | 7 ft ,7 in | 8 ft ,2 in x 7 ft ,7 in |
| Main Level | Enclosed Porch | 11 ft ,7 in | 11 ft ,7 in x Measurements not available | |
| Main Level | Bedroom | 11 ft | 8 ft ,6 in | 11 ft x 8 ft ,6 in |
| Main Level | Bedroom | 11 ft ,8 in | 9 ft | 11 ft ,8 in x 9 ft |
| Main Level | Primary Bedroom | 11 ft ,1 in | 11 ft ,1 in x Measurements not available | |
| Main Level | Living Room | 14 ft | 11 ft | 14 ft x 11 ft |
| Main Level | Kitchen/dining Room | 12 ft | 10 ft ,6 in | 12 ft x 10 ft ,6 in |
| Main Level | 4pc Bathroom | Measurements not available |
https://www.realtor.ca/real-estate/26492424/524-lafontaine-street-wallaceburg
Contact Us
Contact us for more information
Ashley Anderson
Sales Person
134 Duncan St
Wallaceburg, Chatham-Kent, Ontario N8A 4E2
(519) 627-9933
(877) 500-9933
(519) 627-9943



































