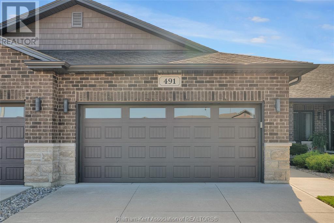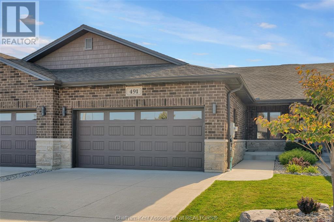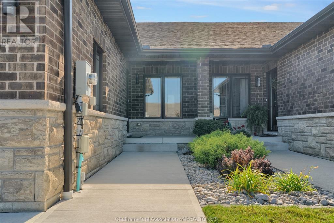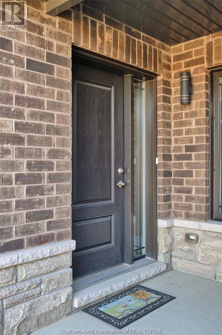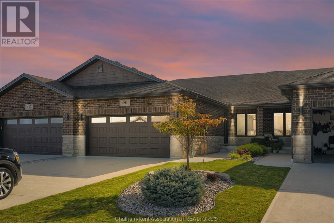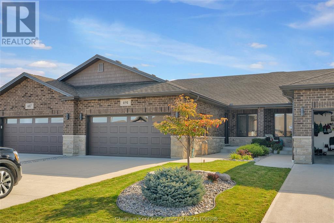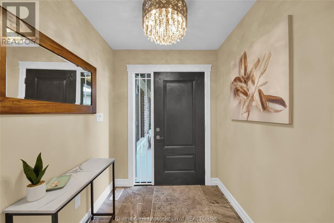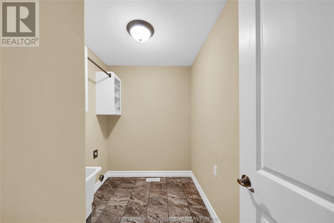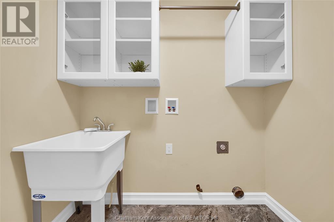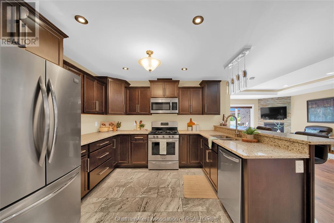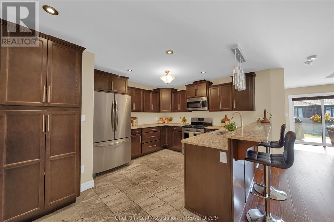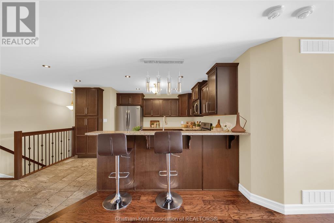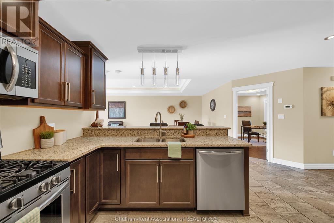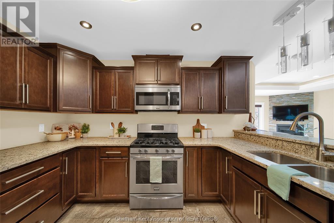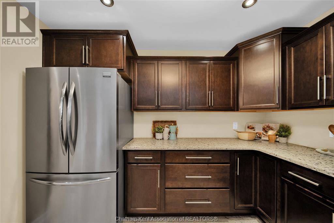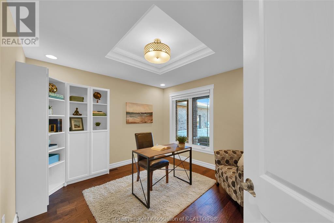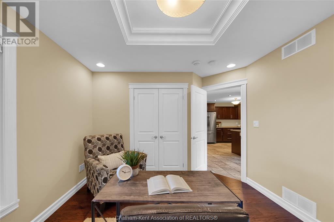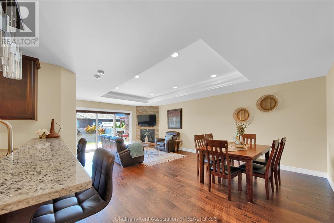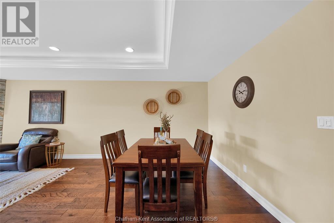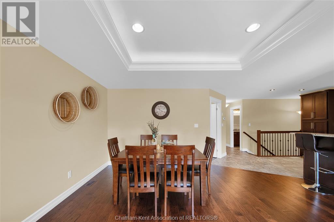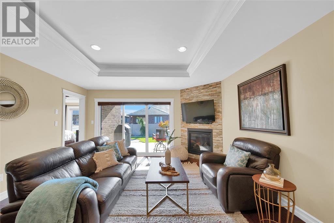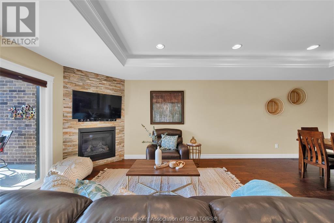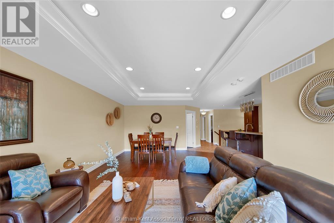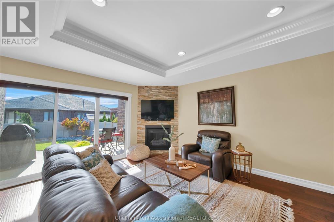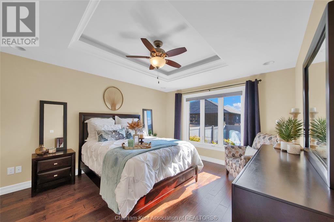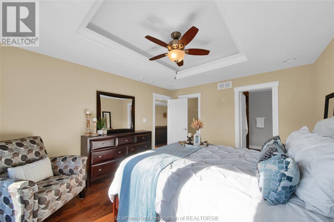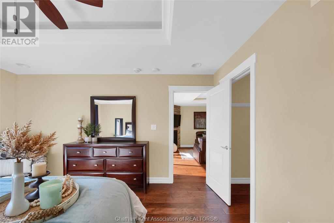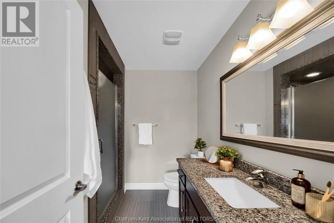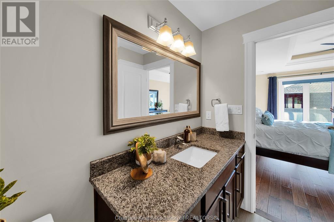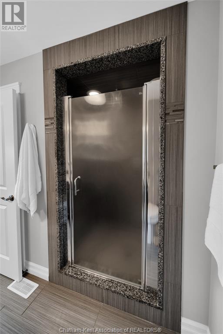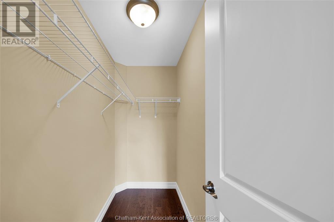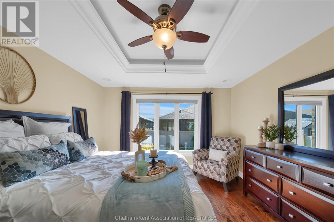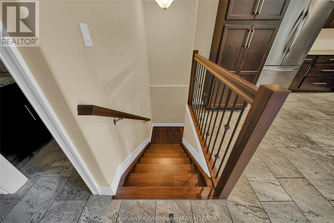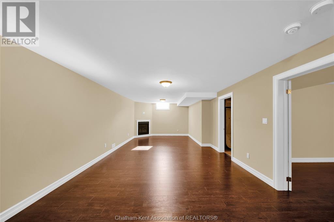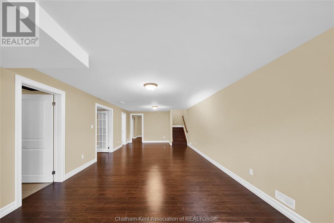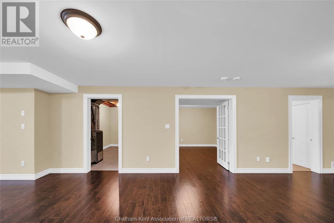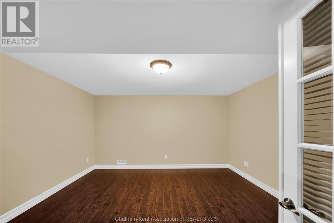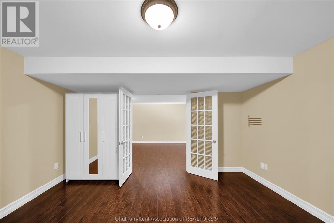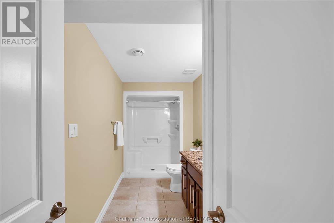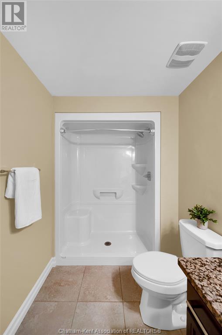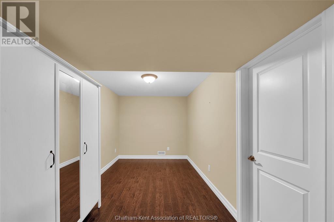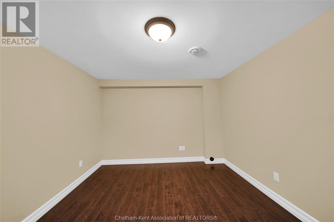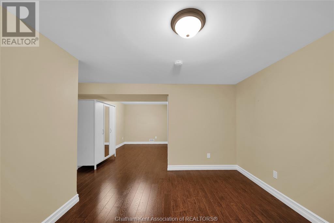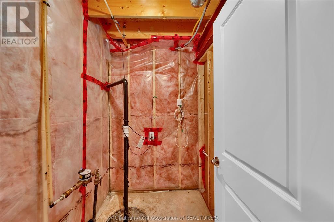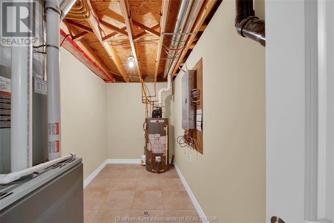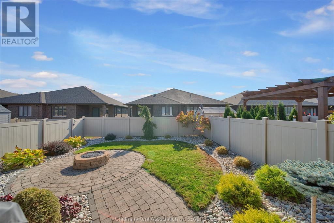491 Tweedsmuir Avenue West Chatham, Ontario N7M 0K9
$649,000
LIOVAS built southside townhouse close to schools, walking trails, shopping and recreational facilities. Two floors completely finished with two gas fireplaces and 3 full baths. Covered rear porch with fully fenced yard featuring natural gas BBQ as well as fire pit. Main floor open concept living features a tray ceiling in L.R/DR area with recessed lighting. Kitchen cupboards have ""expresso colour"" cabinetry stainless steel appliances and granite counters. Throughout the first floor there is porcelain tile and engineered hardwood flooring that complements the white colonial trim. Extra wide patio door leads to rear covered porch that is overlooking a fenced yard of vinyl. Comfortable floor plan includes 2 bedrooms (one currently being used as an office) open kitchen 2 full baths and main floor laundry. Lower finished area is ideal for entertaining. Seeing is believing. Seller can accept or reject any/all offers. 24 hour irrevocable would be ideal. (id:39367)
Property Details
| MLS® Number | 24001700 |
| Property Type | Single Family |
| Features | Double Width Or More Driveway, Concrete Driveway |
Building
| Bathroom Total | 3 |
| Bedrooms Above Ground | 2 |
| Bedrooms Total | 2 |
| Appliances | Dishwasher, Microwave, Refrigerator, Stove |
| Architectural Style | Bungalow |
| Constructed Date | 2017 |
| Construction Style Attachment | Attached |
| Cooling Type | Fully Air Conditioned |
| Exterior Finish | Aluminum/vinyl, Brick, Stone |
| Fireplace Fuel | Gas |
| Fireplace Present | Yes |
| Fireplace Type | Direct Vent |
| Flooring Type | Ceramic/porcelain, Hardwood |
| Foundation Type | Concrete |
| Heating Fuel | Natural Gas |
| Heating Type | Forced Air, Furnace |
| Stories Total | 1 |
| Size Interior | 1,325 Ft2 |
| Total Finished Area | 1325 Sqft |
| Type | Row / Townhouse |
Parking
| Attached Garage | |
| Garage |
Land
| Acreage | No |
| Fence Type | Fence |
| Landscape Features | Landscaped |
| Size Irregular | 27.96x134.78 |
| Size Total Text | 27.96x134.78|under 1/4 Acre |
| Zoning Description | Res. |
Rooms
| Level | Type | Length | Width | Dimensions |
|---|---|---|---|---|
| Lower Level | Games Room | 12 ft | 18 ft | 12 ft x 18 ft |
| Lower Level | Den | 12 ft | 15 ft | 12 ft x 15 ft |
| Lower Level | Utility Room | 5 ft | 14 ft | 5 ft x 14 ft |
| Lower Level | 4pc Bathroom | Measurements not available | ||
| Lower Level | Family Room/fireplace | 14 ft | 25 ft | 14 ft x 25 ft |
| Main Level | 4pc Bathroom | Measurements not available | ||
| Main Level | 3pc Ensuite Bath | Measurements not available | ||
| Main Level | Primary Bedroom | 12 ft | 15 ft | 12 ft x 15 ft |
| Main Level | Office | 12 ft | 15 ft | 12 ft x 15 ft |
| Main Level | Laundry Room | 5 ft | 8 ft | 5 ft x 8 ft |
| Main Level | Foyer | 6 ft | 8 ft | 6 ft x 8 ft |
| Main Level | Dining Nook | 10 ft | 10 ft | 10 ft x 10 ft |
| Main Level | Kitchen | 12 ft | 13 ft | 12 ft x 13 ft |
| Main Level | Living Room/fireplace | 25 ft | 14 ft | 25 ft x 14 ft |
https://www.realtor.ca/real-estate/26467926/491-tweedsmuir-avenue-west-chatham
Contact Us
Contact us for more information

David Smith
Sales Person
smitherschathamkenthomes.com
www.linkedin.com/in/david-smith-034444115?trk=hp-identity-name
425 Mcnaughton Ave W.
Chatham, Ontario N7L 4K4
(519) 354-5470
www.royallepagechathamkent.com/

