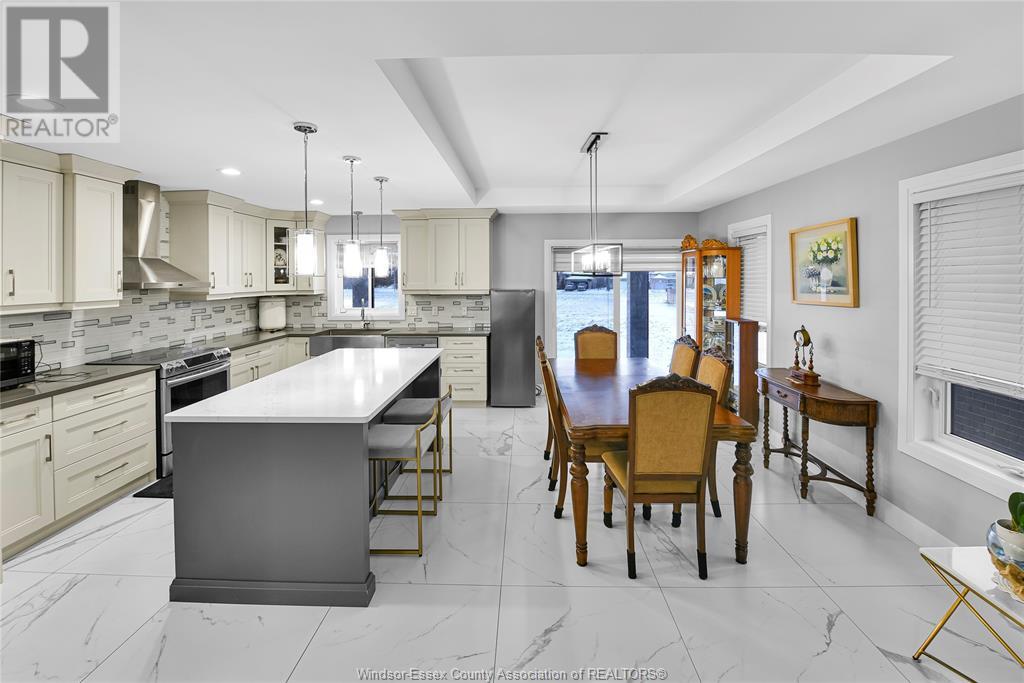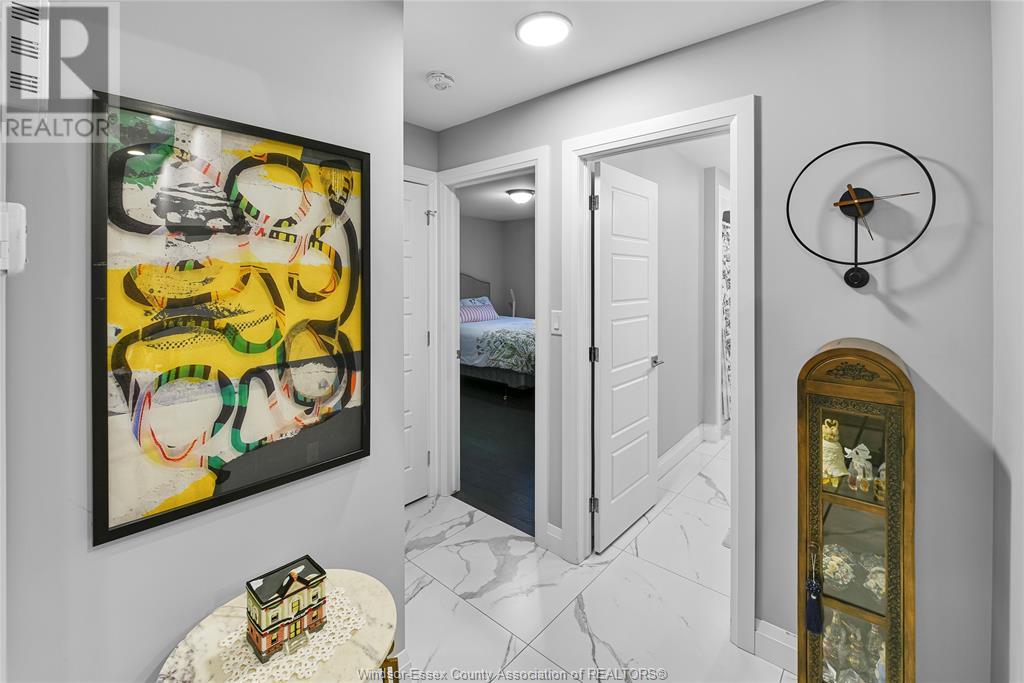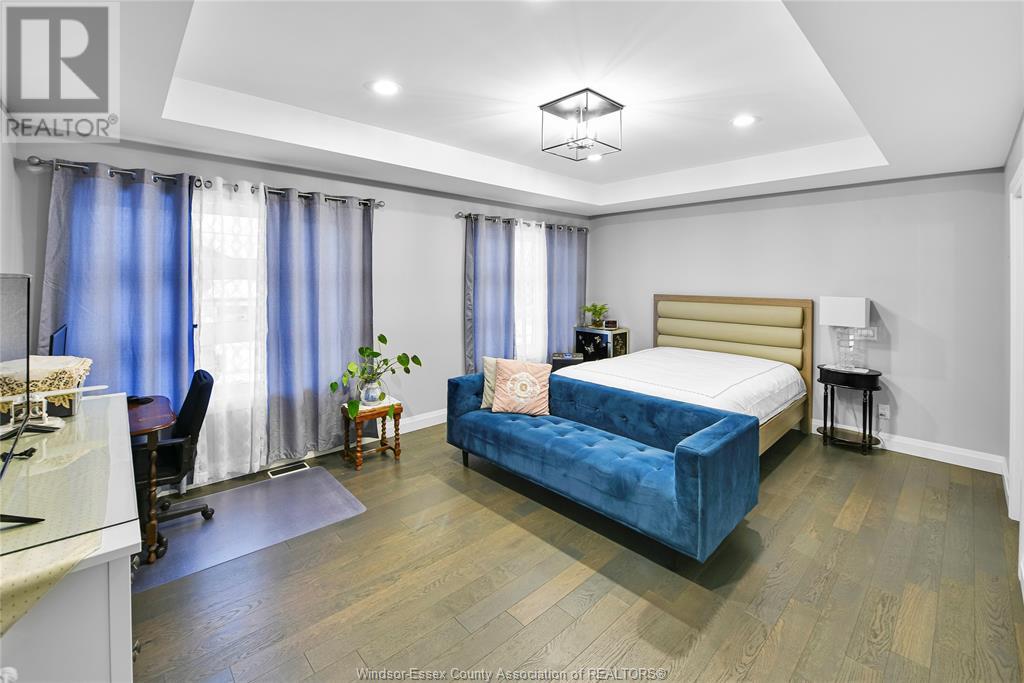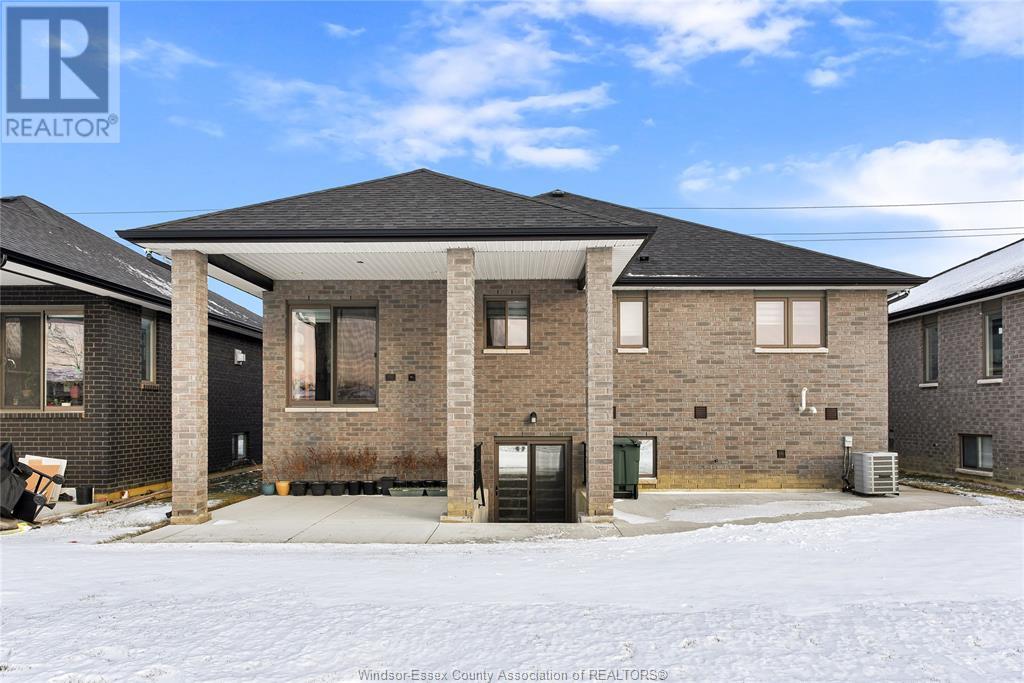4351 Pioneer Avenue Windsor, Ontario N9G 2X1
$999,500
Stunning Executive home , this raised ranch w/bonus room is in a highly desired South Windsor offer 6 Bedrooms, 3 full baths, & 2 full kitchens. The mixed texture exterior is a stylish collaboration of stone, brick, stucco, & vinyl. Enter thru premium over-sized double doors to a lg foyer w/soaring ceilings. Premium quality finishings throughout, stunning fixtures, hardwood & over-sized porcelain flooring, granite counter tops in kitchen & both baths. Main floor features the large open concept living room w/cove ceilings, pot lights, 3-sided gas fireplace, dining space, & kitchen w/island, extended tall cabinets, stylish back splash. 3 great sized bedrooms, spacious master bedroom boasts w/in closet, ensuite bath w/double sinks & separate shower. Basement offers, three bedrooms, full kitchen, dining room, living room, full bathroom, laundry, & grade entrance. Fully insulated garage with inside entry to home, & premium doors. Prime school district, shopping, restaurants & all amenities. (id:39367)
Property Details
| MLS® Number | 24000970 |
| Property Type | Single Family |
| Features | Double Width Or More Driveway, Concrete Driveway, Front Driveway |
| Water Front Type | Waterfront Nearby |
Building
| Bathroom Total | 3 |
| Bedrooms Above Ground | 3 |
| Bedrooms Below Ground | 3 |
| Bedrooms Total | 6 |
| Appliances | Dishwasher, Two Stoves |
| Architectural Style | Bi-level, Raised Ranch W/ Bonus Room |
| Constructed Date | 2019 |
| Construction Style Attachment | Detached |
| Cooling Type | Central Air Conditioning |
| Exterior Finish | Aluminum/vinyl, Brick, Stone, Concrete/stucco |
| Fireplace Fuel | Gas |
| Fireplace Present | Yes |
| Fireplace Type | Free Standing Metal |
| Flooring Type | Ceramic/porcelain, Hardwood |
| Foundation Type | Concrete |
| Heating Fuel | Natural Gas |
| Heating Type | Forced Air, Furnace |
| Size Interior | 1872 |
| Total Finished Area | 1872 Sqft |
| Type | House |
Parking
| Garage | |
| Inside Entry |
Land
| Acreage | No |
| Landscape Features | Landscaped |
| Size Irregular | 49.5x105 |
| Size Total Text | 49.5x105 |
| Zoning Description | Res |
Rooms
| Level | Type | Length | Width | Dimensions |
|---|---|---|---|---|
| Second Level | 4pc Ensuite Bath | Measurements not available | ||
| Second Level | Primary Bedroom | Measurements not available | ||
| Basement | 4pc Bathroom | Measurements not available | ||
| Basement | Bedroom | Measurements not available | ||
| Basement | Laundry Room | Measurements not available | ||
| Basement | Living Room | Measurements not available | ||
| Basement | Dining Room | Measurements not available | ||
| Basement | Kitchen | Measurements not available | ||
| Basement | Bedroom | Measurements not available | ||
| Basement | Bedroom | Measurements not available | ||
| Main Level | 4pc Bathroom | Measurements not available | ||
| Main Level | Living Room | Measurements not available | ||
| Main Level | Bedroom | Measurements not available | ||
| Main Level | Bedroom | Measurements not available | ||
| Main Level | Kitchen | Measurements not available | ||
| Main Level | Dining Room | Measurements not available | ||
| Main Level | Family Room/fireplace | Measurements not available | ||
| Main Level | Foyer | Measurements not available |
https://www.realtor.ca/real-estate/26423235/4351-pioneer-avenue-windsor
Contact Us
Contact us for more information

Shan Hasan
Broker of Record
www.facebook.com/windsorhomelisting
www.youtube.com/windsorhomelisting
12137 Tecumseh Rd E
Tecumseh, Ontario N8N 1M2
(519) 817-7426












































