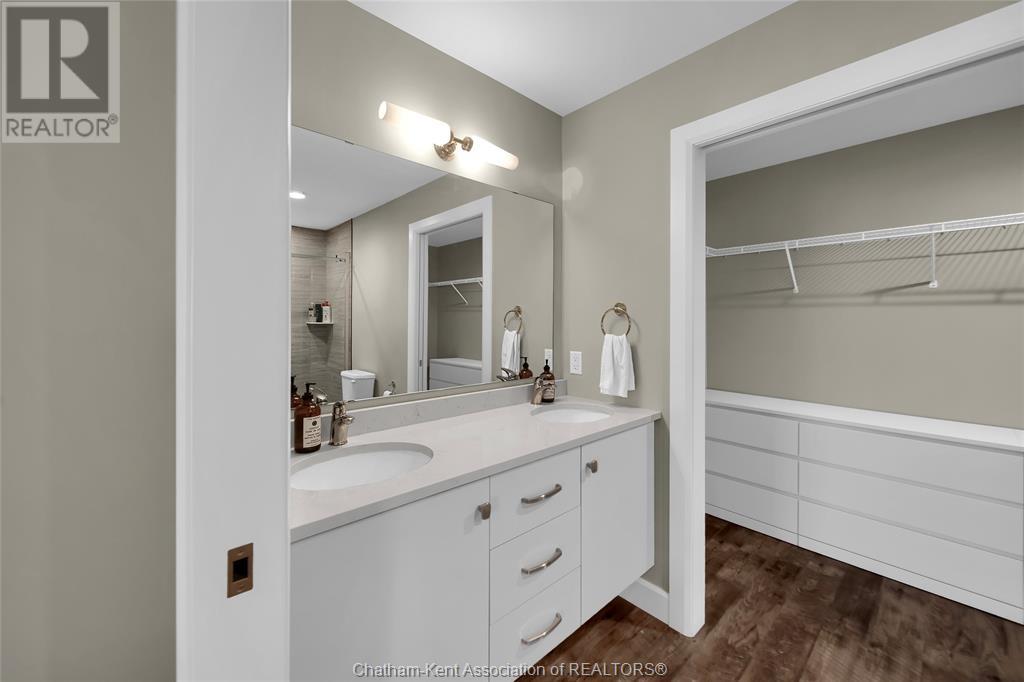37 Baffin Way Chatham, Ontario N7L 0C4
$2,450 Monthly
Welcome to your dream home in the heart of Chatham's sought after Landing's neighbourhood with no rear neighbours. This stunning 3 bed, 2 bath raised ranch built in 2022 offers modern living, energy efficiency and loads of storage space. As you step inside, you'll be greeted by an open-concept floor plan that seamlessly connects the spacious living, dining, and kitchen areas. The kitchen boasts a large island, and ample cabinet space. Natural light floods the interior, creating a warm and inviting atmosphere throughout. The primary bedroom is thoughtfully tucked away and includes a walk in closet and ensuite. This home is conveniently located close to a variety of amenities. From shopping, restaurants, schools and parks, everything you need is just a stone's throw away. This home comes equipped with a fully functional security system that is professionally monitored 24/7 against burglary, fire and flood. Don't wait, call today! (id:39367)
Property Details
| MLS® Number | 23021500 |
| Property Type | Single Family |
| Features | Double Width Or More Driveway, Concrete Driveway |
Building
| Bathroom Total | 2 |
| Bedrooms Above Ground | 3 |
| Bedrooms Total | 3 |
| Appliances | Dishwasher, Dryer, Freezer, Microwave Range Hood Combo, Refrigerator, Stove, Washer |
| Architectural Style | Raised Ranch |
| Constructed Date | 2022 |
| Construction Style Attachment | Detached |
| Cooling Type | Central Air Conditioning |
| Exterior Finish | Aluminum/vinyl, Brick |
| Flooring Type | Cushion/lino/vinyl |
| Foundation Type | Concrete |
| Heating Fuel | Natural Gas |
| Heating Type | Forced Air, Furnace |
| Size Interior | 1,535 Ft2 |
| Total Finished Area | 1535 Sqft |
| Type | House |
Parking
| Attached Garage | |
| Garage |
Land
| Acreage | No |
| Size Irregular | 40.17x132.89 |
| Size Total Text | 40.17x132.89|under 1/4 Acre |
| Zoning Description | Rl8 |
Rooms
| Level | Type | Length | Width | Dimensions |
|---|---|---|---|---|
| Basement | Laundry Room | 13 ft ,1 in | 12 ft ,5 in | 13 ft ,1 in x 12 ft ,5 in |
| Main Level | 3pc Bathroom | 8 ft ,3 in | 5 ft | 8 ft ,3 in x 5 ft |
| Main Level | 4pc Ensuite Bath | 12 ft ,6 in | 5 ft | 12 ft ,6 in x 5 ft |
| Main Level | Kitchen | 15 ft ,5 in | 15 ft | 15 ft ,5 in x 15 ft |
| Main Level | Bedroom | 11 ft | 10 ft ,9 in | 11 ft x 10 ft ,9 in |
| Main Level | Primary Bedroom | 13 ft ,4 in | 12 ft ,6 in | 13 ft ,4 in x 12 ft ,6 in |
| Main Level | Dining Room | 12 ft | 10 ft ,10 in | 12 ft x 10 ft ,10 in |
| Main Level | Bedroom | 11 ft | 10 ft | 11 ft x 10 ft |
| Main Level | Living Room | 16 ft ,4 in | 15 ft ,5 in | 16 ft ,4 in x 15 ft ,5 in |
| Main Level | Foyer | 8 ft ,5 in | 5 ft ,5 in | 8 ft ,5 in x 5 ft ,5 in |
https://www.realtor.ca/real-estate/26446961/37-baffin-way-chatham
Contact Us
Contact us for more information

Scott Poulin
Sales Person
425 Mcnaughton Ave W.
Chatham, Ontario N7L 4K4
(519) 354-5470
www.royallepagechathamkent.com/















































