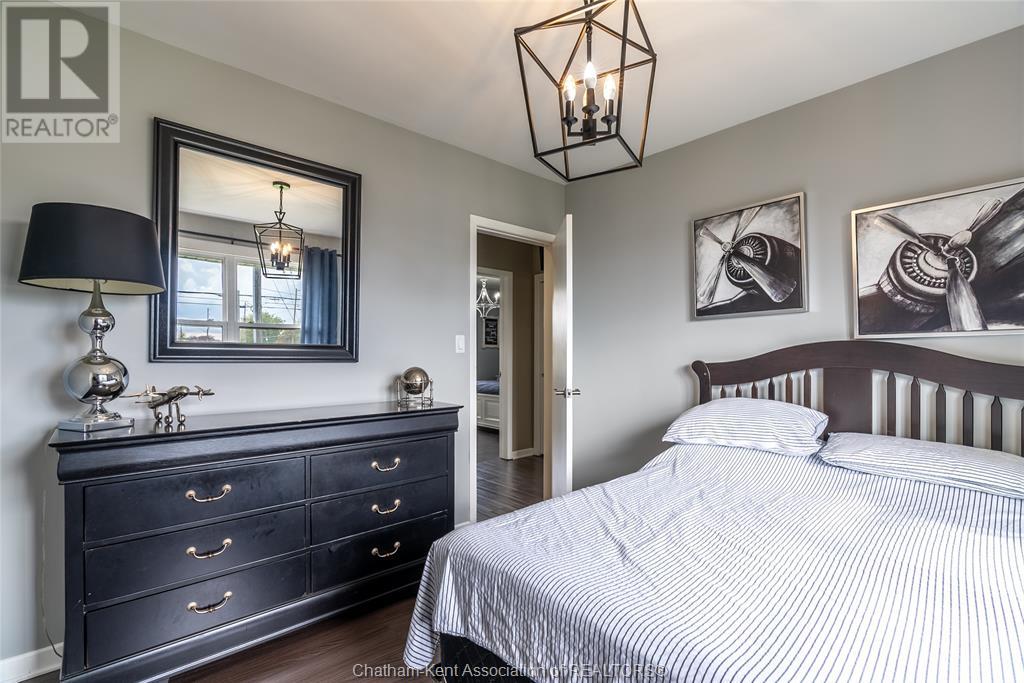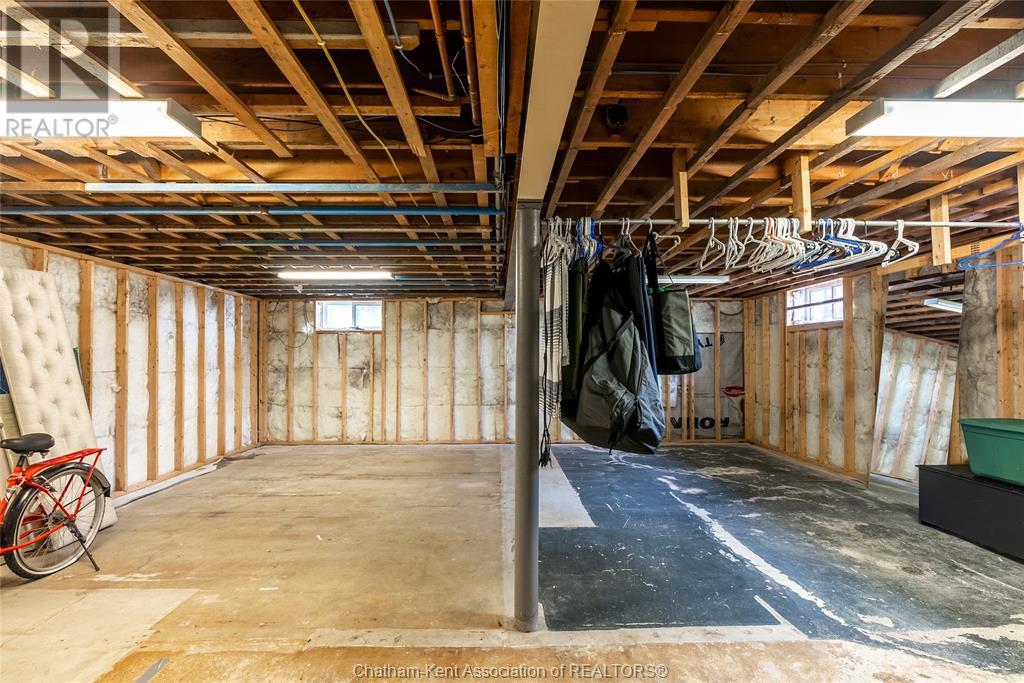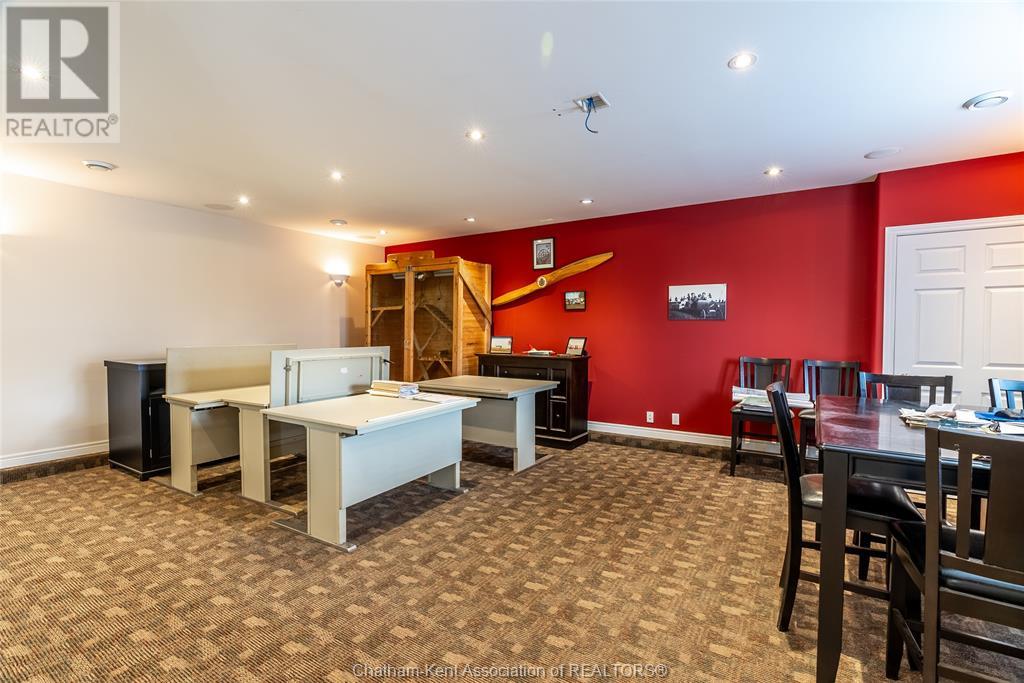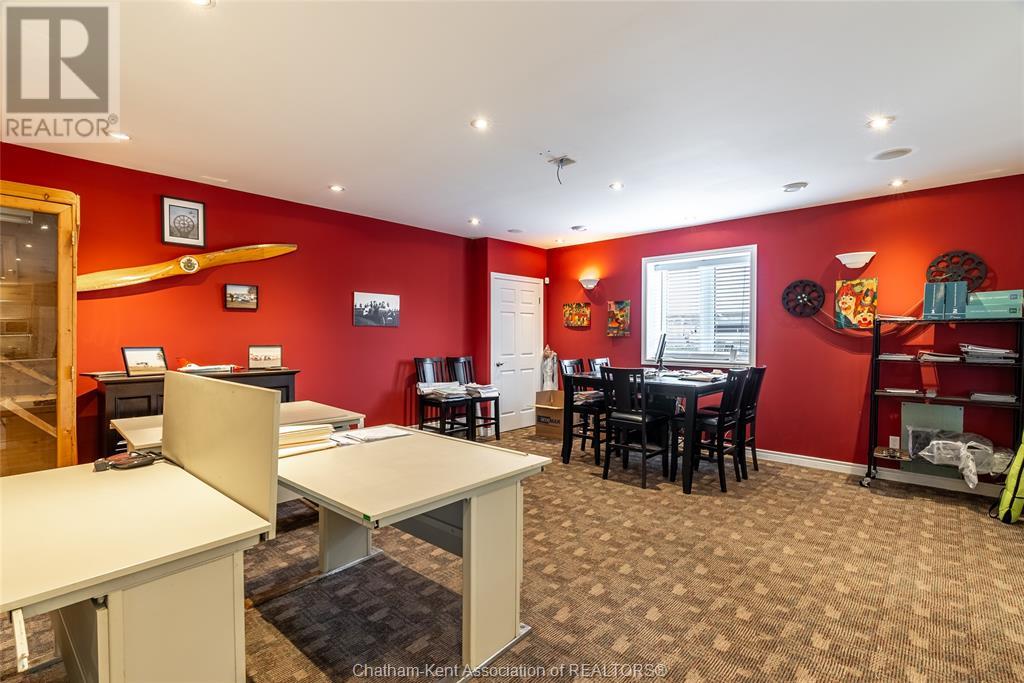361 Colborne Street Chatham, Ontario N7M 5J4
$849,000
Nestled on 1.2 acres, just a mere 5 minutes from downtown, this property fulfills the dream of the perfect work & home setup. It encompasses spacious bungalow, separate 1300 sqft office, and a generous detached shop.The house is updated with a metal roof, new windows, doors, and fresh flooring.It features a new AC & boiler system for year-round comfort. The interior is versatile, with a partially finished basement offering storage or expansion potential.The detached office, renovated in 2013, is ideal for remote work, complete with separate utilities and shared water supply. The property offers metering flexibility, enabling separate electrical readings for the office and shop.The shop, with pre-plumbed gas is a versatile workspace.This property presents endless possibilities for customization and creative living, making it the perfect canvas for your dream work and home setup. With modern amenities in place, the potential is endless.Call today to #lovewhereyoulive or #lovewhereyouwork (id:39367)
Property Details
| MLS® Number | 23016952 |
| Property Type | Single Family |
| Features | Concrete Driveway |
Building
| Bathroom Total | 3 |
| Bedrooms Above Ground | 3 |
| Bedrooms Below Ground | 1 |
| Bedrooms Total | 4 |
| Appliances | Dishwasher, Dryer, Microwave Range Hood Combo, Refrigerator, Stove, Washer |
| Architectural Style | Bungalow |
| Constructed Date | 1966 |
| Construction Style Attachment | Detached |
| Cooling Type | Central Air Conditioning |
| Exterior Finish | Brick |
| Fireplace Fuel | Gas |
| Fireplace Present | Yes |
| Fireplace Type | Direct Vent |
| Flooring Type | Carpeted, Cushion/lino/vinyl |
| Foundation Type | Block |
| Half Bath Total | 2 |
| Heating Fuel | Natural Gas |
| Heating Type | Boiler, Furnace |
| Stories Total | 1 |
| Size Interior | 1,300 Ft2 |
| Total Finished Area | 1300 Sqft |
| Type | House |
Parking
| Detached Garage | |
| Garage |
Land
| Acreage | Yes |
| Sewer | Septic System |
| Size Irregular | 170xirregular |
| Size Total Text | 170xirregular|1 - 3 Acres |
| Zoning Description | M1 |
Rooms
| Level | Type | Length | Width | Dimensions |
|---|---|---|---|---|
| Basement | Recreation Room | 12 ft ,11 in | 25 ft ,1 in | 12 ft ,11 in x 25 ft ,1 in |
| Basement | Utility Room | 14 ft ,1 in | 7 ft ,3 in | 14 ft ,1 in x 7 ft ,3 in |
| Basement | Recreation Room | 35 ft ,7 in | 24 ft ,4 in | 35 ft ,7 in x 24 ft ,4 in |
| Main Level | Workshop | 38 ft | 33 ft | 38 ft x 33 ft |
| Main Level | Office | 42 ft | 24 ft | 42 ft x 24 ft |
| Main Level | Bedroom | 11 ft ,10 in | 10 ft | 11 ft ,10 in x 10 ft |
| Main Level | Primary Bedroom | 12 ft ,10 in | 11 ft | 12 ft ,10 in x 11 ft |
| Main Level | Bedroom | 10 ft ,2 in | 11 ft | 10 ft ,2 in x 11 ft |
| Main Level | 4pc Bathroom | Measurements not available | ||
| Main Level | Living Room | 18 ft | 12 ft ,11 in | 18 ft x 12 ft ,11 in |
| Main Level | Dining Room | 9 ft ,9 in | 11 ft ,8 in | 9 ft ,9 in x 11 ft ,8 in |
| Main Level | Kitchen | 11 ft ,10 in | 13 ft ,2 in | 11 ft ,10 in x 13 ft ,2 in |
| Main Level | 2pc Bathroom | Measurements not available | ||
| Main Level | Mud Room | 6 ft ,1 in | 6 ft ,3 in | 6 ft ,1 in x 6 ft ,3 in |
https://www.realtor.ca/real-estate/26206151/361-colborne-street-chatham
Contact Us
Contact us for more information

Braydn Millson
Sales Person
150 Wellington St. W.
Chatham, Ontario N7M 1J3
(519) 354-7474
(519) 354-7476

Matthew Romeo
Sales Person
150 Wellington St. W.
Chatham, Ontario N7M 1J3
(519) 354-7474
(519) 354-7476









































