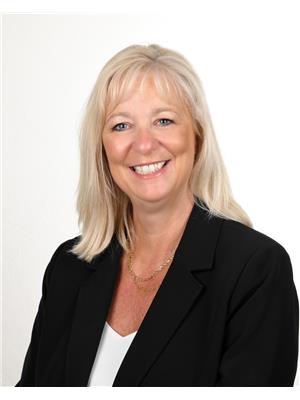36 Farmhouse Place Chatham, Ontario N7L 5C7
$484,900
MOVE RIGHT IN!! COMPLETELY REMODELLED 3 LEVEL SIDE SPLIT WITH A LARGE FENCED IN REAR YARD AND ATTACHED GARAGE. THEY SPARED NO EXPENSE ON THIS REMODEL. STARTING WITH A NEW KITCHEN, QUARTZ COUNTER TOPS, NEW FLOORING THROUGHOUT THE HOME, UPGRADED BATHS, NEW TRIM, FRESHLY PAINTED THROUGHOUT. THIS HOME BOASTS LARGE ROOMS THROUGHOUT TO INCLUDE 3 + 1 GOOD SIZE BEDROOMS, 2 FULL BATHS, LARGE LIVING ROOM, DINING AREA A KITCHEN TO ENTERTAIN IN AND A LARGE FAMILYROOM. LAUNDRY IS JUST A FEW STEPS FROM THE MAIN FLOOR. NESTLED IN A QUIET NORTH SIDE LOCATION, CLOSE TO ALL AMENITIES. (id:39367)
Open House
This property has open houses!
1:00 pm
Ends at:3:00 pm
Property Details
| MLS® Number | 24002422 |
| Property Type | Single Family |
| Features | Concrete Driveway |
Building
| Bathroom Total | 2 |
| Bedrooms Above Ground | 3 |
| Bedrooms Below Ground | 1 |
| Bedrooms Total | 4 |
| Architectural Style | 3 Level |
| Constructed Date | 1987 |
| Construction Style Attachment | Detached |
| Construction Style Split Level | Backsplit |
| Cooling Type | Central Air Conditioning, Fully Air Conditioned |
| Exterior Finish | Aluminum/vinyl, Brick |
| Fireplace Fuel | Gas |
| Fireplace Present | Yes |
| Fireplace Type | Free Standing Metal |
| Flooring Type | Laminate |
| Foundation Type | Block |
| Heating Fuel | Natural Gas |
Parking
| Attached Garage | |
| Garage |
Land
| Acreage | No |
| Size Irregular | 48.46xirr |
| Size Total Text | 48.46xirr|under 1/4 Acre |
| Zoning Description | Rl1-648 |
Rooms
| Level | Type | Length | Width | Dimensions |
|---|---|---|---|---|
| Second Level | 4pc Bathroom | 6 ft | 10 ft | 6 ft x 10 ft |
| Second Level | Bedroom | 10 ft | 10 ft | 10 ft x 10 ft |
| Second Level | Bedroom | 10 ft | 11 ft ,4 in | 10 ft x 11 ft ,4 in |
| Second Level | Bedroom | 11 ft | 13 ft ,4 in | 11 ft x 13 ft ,4 in |
| Third Level | Laundry Room | 7 ft | 11 ft | 7 ft x 11 ft |
| Third Level | 3pc Bathroom | 5 ft | 5 ft ,8 in | 5 ft x 5 ft ,8 in |
| Third Level | Bedroom | 9 ft ,8 in | 11 ft | 9 ft ,8 in x 11 ft |
| Third Level | Recreation Room | 13 ft | 22 ft | 13 ft x 22 ft |
| Main Level | Dining Room | 10 ft | 11 ft | 10 ft x 11 ft |
| Main Level | Living Room | 12 ft ,5 in | 15 ft | 12 ft ,5 in x 15 ft |
| Main Level | Foyer | 5 ft | 9 ft | 5 ft x 9 ft |
| Main Level | Kitchen | 13 ft | 14 ft ,6 in | 13 ft x 14 ft ,6 in |
https://www.realtor.ca/real-estate/26512610/36-farmhouse-place-chatham
Contact Us
Contact us for more information
Candice Oliveira
Sales Person
545 Grand Ave E
Chatham, Ontario N7L 3Z2
(519) 352-2840
(519) 352-2489
www.remaxchatham.ca

Annita Zimmerman
Sales Person
(519) 352-2489
545 Grand Ave E
Chatham, Ontario N7L 3Z2
(519) 352-2840
(519) 352-2489
www.remaxchatham.ca

































