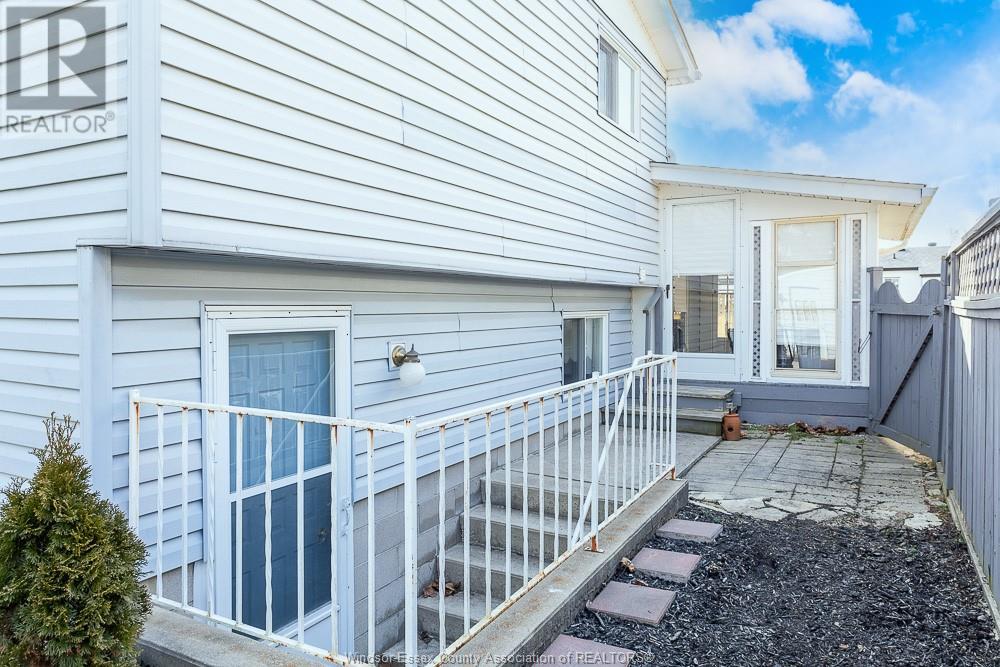33 Willow Drive Mcgregor, Ontario N0R 1J0
$399,900
Welcome to 33 Willow Dr in McGregor, located centrally, only 15 min drive to Windsor, Essex or Kingsville. Beautiful updated split level nestled in Bidden Creek Condominiums on a very quiet street. This lovely home offers 3 + 1 bedrooms, 2 baths with NO rear neighbours. Bright and spacious living room and dining room with a big kitchen. Updated 4pc bathroom w/h primary ensuite entrance. The finished basement offers a large family room with a separate entrance, additional bedroom, laundry and 3pc bath. Newer floors on main lvl, roof 2019, gorgeous aunroom, private backyard with new deck are just some of the parka. This property is on owned land and comes equipped with a 2 car driveway with carport, a fully fenced backyard and 2 storage sheds (1 w/h hydro). Low condo fees of just $155 per month covering water, access to a seasonal outdoor pool, clubhouse amenities, garbage pickup, and snow removal in common areas. (id:39367)
Open House
This property has open houses!
1:00 pm
Ends at:3:00 pm
Property Details
| MLS® Number | 24002466 |
| Property Type | Single Family |
| Features | Front Driveway |
Building
| Bathroom Total | 2 |
| Bedrooms Above Ground | 3 |
| Bedrooms Below Ground | 1 |
| Bedrooms Total | 4 |
| Appliances | Dishwasher, Dryer, Refrigerator, Stove, Washer |
| Architectural Style | 3 Level |
| Constructed Date | 1989 |
| Construction Style Attachment | Detached |
| Construction Style Split Level | Backsplit |
| Cooling Type | Central Air Conditioning |
| Exterior Finish | Aluminum/vinyl |
| Flooring Type | Carpeted, Laminate |
| Foundation Type | Block |
| Heating Fuel | Natural Gas |
| Heating Type | Furnace |
Parking
| Carport |
Land
| Acreage | No |
| Size Irregular | 41x |
| Size Total Text | 41x |
| Zoning Description | R1-4 |
Rooms
| Level | Type | Length | Width | Dimensions |
|---|---|---|---|---|
| Second Level | 4pc Ensuite Bath | Measurements not available | ||
| Second Level | Bedroom | Measurements not available | ||
| Second Level | Primary Bedroom | Measurements not available | ||
| Second Level | Bedroom | Measurements not available | ||
| Third Level | 3pc Bathroom | Measurements not available | ||
| Third Level | Laundry Room | Measurements not available | ||
| Third Level | Family Room/fireplace | Measurements not available | ||
| Third Level | Bedroom | Measurements not available | ||
| Main Level | Sunroom | Measurements not available | ||
| Main Level | Living Room | Measurements not available | ||
| Main Level | Dining Room | Measurements not available | ||
| Main Level | Kitchen | Measurements not available | ||
| Main Level | Foyer | Measurements not available |
https://www.realtor.ca/real-estate/26504505/33-willow-drive-mcgregor
Contact Us
Contact us for more information

Elizabeth Muzyka
Sales Person
59 Eugenie St. East
Windsor, Ontario N8X 2X9
(519) 972-1000
(519) 972-7848
www.deerbrookrealty.com/








































