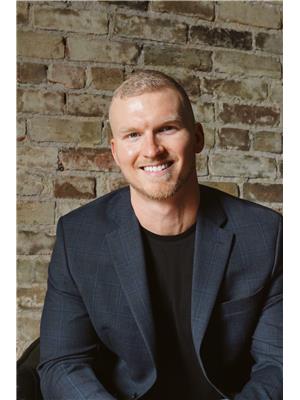32 Betty Court Chatham, Ontario N7M 0T9
$2,800 Monthly
A new modern townhouse that is large enough for a family! This home is in a new development area and has 4 bedrooms and 2.5 baths with a large garage and double wide parking on a nice concrete driveway. Open kitchen and living room design, there’s plenty of room for gathering on the main level. The main bedroom comes with a 4 piece ensuite bathroom and walk in closet. There is also a huge unfinished basement that you can take advantage of! $2800.00/monthly plus utilities (hydro,gas,water) Must have tenants insurance Tenants must provide proof of income, references, and credit report (id:39367)
Property Details
| MLS® Number | 23025652 |
| Property Type | Single Family |
| Features | Cul-de-sac, Double Width Or More Driveway, Concrete Driveway |
Building
| Bathroom Total | 3 |
| Bedrooms Above Ground | 4 |
| Bedrooms Total | 4 |
| Appliances | Dishwasher, Dryer, Microwave Range Hood Combo, Refrigerator, Stove, Washer |
| Constructed Date | 2022 |
| Exterior Finish | Aluminum/vinyl, Brick |
| Flooring Type | Carpeted, Ceramic/porcelain, Laminate |
| Foundation Type | Concrete |
| Half Bath Total | 1 |
| Heating Fuel | Natural Gas |
| Heating Type | Forced Air |
| Stories Total | 2 |
| Size Interior | 2,180 Ft2 |
| Total Finished Area | 2180 Sqft |
| Type | Row / Townhouse |
Parking
| Garage |
Land
| Acreage | No |
| Size Irregular | 20.52x |
| Size Total Text | 20.52x|under 1/4 Acre |
| Zoning Description | Res |
Rooms
| Level | Type | Length | Width | Dimensions |
|---|---|---|---|---|
| Second Level | 4pc Bathroom | 9 ft | 7 ft ,11 in | 9 ft x 7 ft ,11 in |
| Second Level | 4pc Ensuite Bath | 11 ft | 5 ft | 11 ft x 5 ft |
| Second Level | Laundry Room | 6 ft ,7 in | 6 ft ,1 in | 6 ft ,7 in x 6 ft ,1 in |
| Second Level | Bedroom | 14 ft ,11 in | 13 ft ,1 in | 14 ft ,11 in x 13 ft ,1 in |
| Second Level | Bedroom | 15 ft | 13 ft ,4 in | 15 ft x 13 ft ,4 in |
| Second Level | Bedroom | 10 ft ,10 in | 13 ft ,9 in | 10 ft ,10 in x 13 ft ,9 in |
| Second Level | Bedroom | 14 ft ,9 in | 18 ft ,8 in | 14 ft ,9 in x 18 ft ,8 in |
| Main Level | 2pc Bathroom | 6 ft ,5 in | 4 ft ,11 in | 6 ft ,5 in x 4 ft ,11 in |
| Main Level | Family Room | 14 ft ,7 in | 15 ft ,5 in | 14 ft ,7 in x 15 ft ,5 in |
| Main Level | Kitchen | 21 ft | 11 ft ,8 in | 21 ft x 11 ft ,8 in |
https://www.realtor.ca/real-estate/26360750/32-betty-court-chatham
Contact Us
Contact us for more information

Adam Deseure
Sales Person
425 Mcnaughton Ave W.
Chatham, Ontario N7L 4K4
(519) 354-5470
www.royallepagechathamkent.com/
















