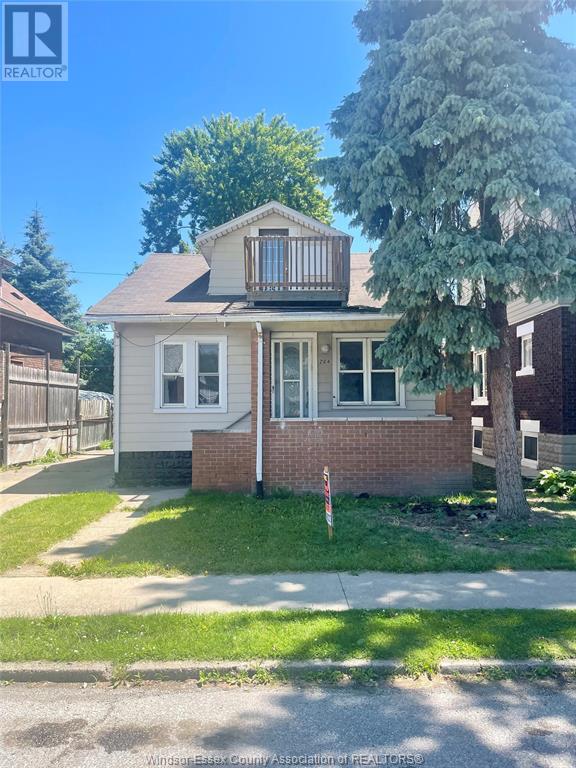264 Josephine Avenue Windsor, Ontario N9B 2K8
$424,900
IMMEDIATE POSSESSION & WALKING DISTANCE TO UNIVERSITY OF WINDSOR & TO RIVERSIDE FRONT. RENOVATED 2 STY DUPLEX. MAIN FLR OFFERS 2 BDRMS UPPER UNIT W/1 BDRM UNIT & FULL BSMT. CAN POSSIBLY BE DONE AS 2 BDRM UNIT. HAS R-IN BATH & 2 BDRMS ALREADY. IN NEED OF PAINTING & SEPARTE BACK ENTRY. CALL OR EMAIL REALTORS®. (id:39367)
Property Details
| MLS® Number | 24002662 |
| Property Type | Single Family |
| Features | Side Driveway |
Building
| Bathroom Total | 2 |
| Bedrooms Above Ground | 2 |
| Bedrooms Below Ground | 1 |
| Bedrooms Total | 3 |
| Construction Style Attachment | Detached |
| Exterior Finish | Aluminum/vinyl |
| Flooring Type | Laminate |
| Foundation Type | Block |
| Heating Fuel | Natural Gas |
| Heating Type | Forced Air, Furnace |
| Stories Total | 2 |
| Type | House |
Land
| Acreage | No |
| Fence Type | Fence |
| Size Irregular | 40x72.83 |
| Size Total Text | 40x72.83 |
| Zoning Description | Res |
Rooms
| Level | Type | Length | Width | Dimensions |
|---|---|---|---|---|
| Second Level | Living Room | Measurements not available | ||
| Second Level | Bedroom | Measurements not available | ||
| Second Level | 3pc Bathroom | Measurements not available | ||
| Second Level | Eating Area | Measurements not available | ||
| Second Level | Kitchen | Measurements not available | ||
| Basement | Storage | Measurements not available | ||
| Basement | Laundry Room | Measurements not available | ||
| Main Level | 3pc Bathroom | Measurements not available | ||
| Main Level | Bedroom | Measurements not available | ||
| Main Level | Primary Bedroom | Measurements not available | ||
| Main Level | Kitchen | Measurements not available | ||
| Main Level | Dining Room | Measurements not available | ||
| Main Level | Living Room | Measurements not available |
https://www.realtor.ca/real-estate/26513396/264-josephine-avenue-windsor
Contact Us
Contact us for more information

Camille Elters
Sales Person
www.essexcountyrealestate.ca
17 Erie St. North
Leamington, Ontario N8H 2Z2
(519) 326-3712
(519) 326-7653
www.featherstonerealty.com

Chantelle Elters
Sales Person
17 Erie St. North
Leamington, Ontario N8H 2Z2
(519) 326-3712
(519) 326-7653
www.featherstonerealty.com



