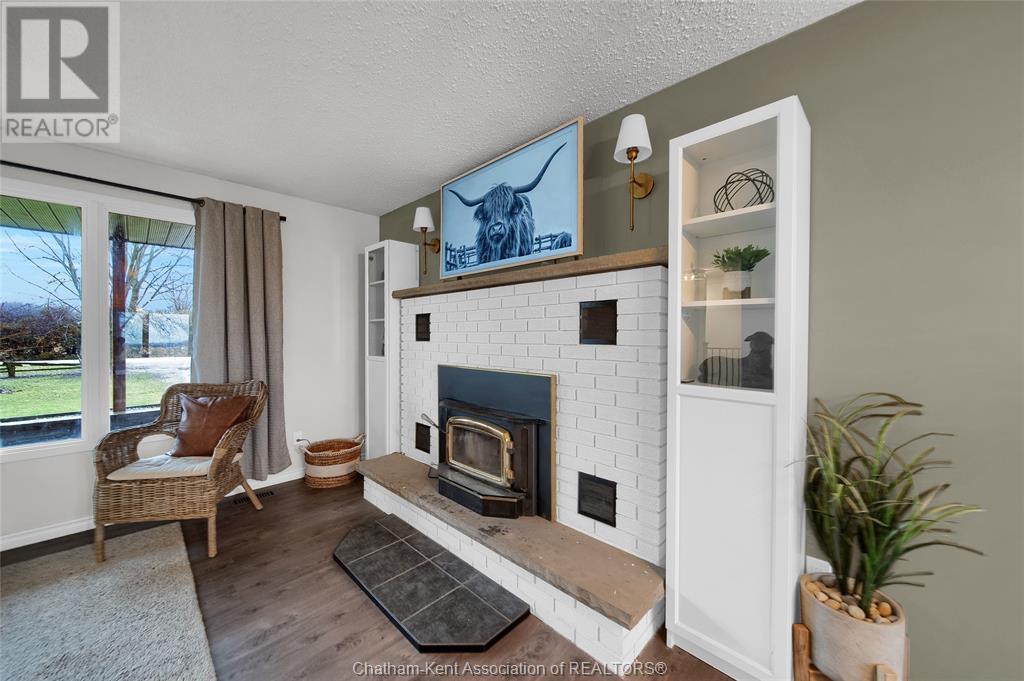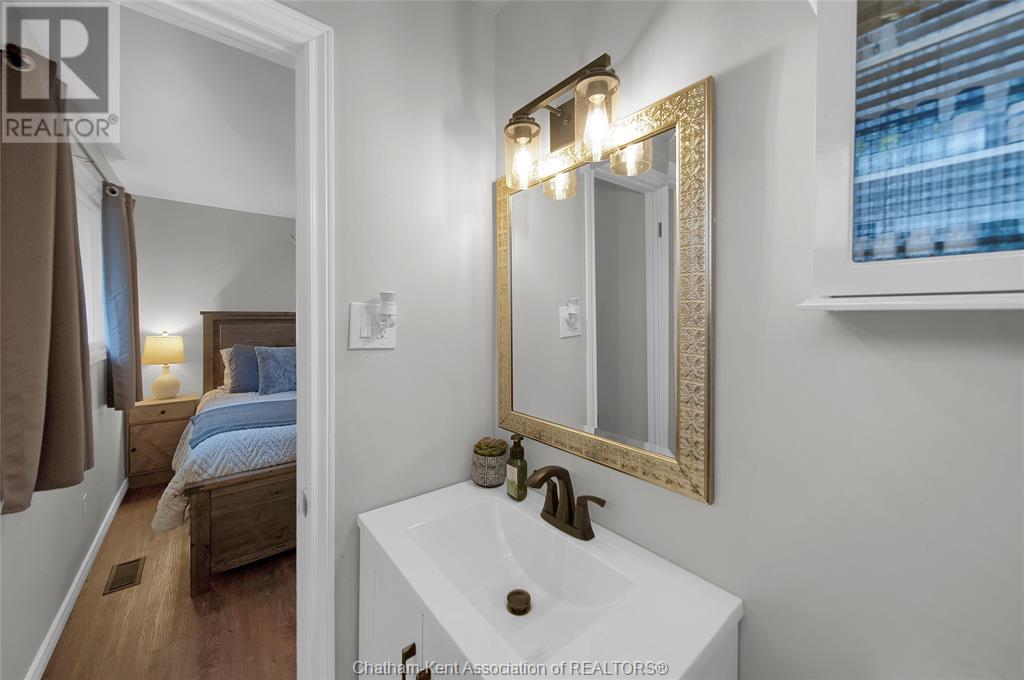2017 Downie Road Dawn-Euphemia, Ontario N0P 1C0
$549,000
Enjoy tranquil country living and unparalleled privacy in this tastefully updated all-brick ranch situated on a sprawling 1-acre lot. This move in ready, 3 bedroom, 1.5 bathroom home boasts tasteful updates throughout featuring a refreshed kitchen with stainless steel appliances and sleek countertops. The formal dining room offers patio door access to an expansive sundeck offering stunning sunsets! Indulge in relaxation within the living room boasting a wood fireplace creating a welcoming and cozy environment. All bedrooms are a great size and the primary features a 2pc ensuite for extra convenience! Enjoy the separate entrance from the oversized garage leading into the basement rec room that spans 32 ft and features a second wood fireplace! There’s a den currently used as an office, laundry room and utility room for extra storage space. Some updates include a geothermal furnace installed in 2021, shingles 2018, floors, trim, light fixtures, epoxy finish in basement and so much more! (id:39367)
Open House
This property has open houses!
1:00 pm
Ends at:3:00 pm
Property Details
| MLS® Number | 24001546 |
| Property Type | Single Family |
| Features | Gravel Driveway |
Building
| Bathroom Total | 2 |
| Bedrooms Above Ground | 3 |
| Bedrooms Total | 3 |
| Architectural Style | Bungalow, Ranch |
| Constructed Date | 1977 |
| Construction Style Attachment | Detached |
| Exterior Finish | Brick |
| Flooring Type | Cushion/lino/vinyl |
| Foundation Type | Block |
| Half Bath Total | 1 |
| Heating Fuel | See Remarks |
| Stories Total | 1 |
| Type | House |
Parking
| Attached Garage | |
| Inside Entry |
Land
| Acreage | Yes |
| Sewer | Septic System |
| Size Irregular | 208x209.42 |
| Size Total Text | 208x209.42|1 - 3 Acres |
| Zoning Description | A1 |
Rooms
| Level | Type | Length | Width | Dimensions |
|---|---|---|---|---|
| Lower Level | Utility Room | 25 ft | 8 ft ,8 in | 25 ft x 8 ft ,8 in |
| Lower Level | Laundry Room | 11 ft ,5 in | 8 ft ,5 in | 11 ft ,5 in x 8 ft ,5 in |
| Lower Level | Recreation Room | 32 ft | 21 ft ,6 in | 32 ft x 21 ft ,6 in |
| Lower Level | Office | 13 ft | 10 ft | 13 ft x 10 ft |
| Main Level | 2pc Ensuite Bath | 5 ft ,5 in | 4 ft ,2 in | 5 ft ,5 in x 4 ft ,2 in |
| Main Level | Primary Bedroom | 14 ft | 11 ft ,4 in | 14 ft x 11 ft ,4 in |
| Main Level | Bedroom | 10 ft | 9 ft ,5 in | 10 ft x 9 ft ,5 in |
| Main Level | Bedroom | 10 ft | 9 ft | 10 ft x 9 ft |
| Main Level | 4pc Bathroom | 11 ft ,2 in | 7 ft ,9 in | 11 ft ,2 in x 7 ft ,9 in |
| Main Level | Kitchen | 16 ft ,5 in | 11 ft ,4 in | 16 ft ,5 in x 11 ft ,4 in |
| Main Level | Dining Room | 10 ft | 9 ft ,6 in | 10 ft x 9 ft ,6 in |
| Main Level | Family Room/fireplace | 18 ft | 12 ft | 18 ft x 12 ft |
| Main Level | Foyer | 6 ft ,3 in | 5 ft ,3 in | 6 ft ,3 in x 5 ft ,3 in |
https://www.realtor.ca/real-estate/26456280/2017-downie-road-dawn-euphemia
Contact Us
Contact us for more information

Jeff Godreau
Sales Person
425 Mcnaughton Ave W.
Chatham, Ontario N7L 4K4
(519) 354-5470
www.royallepagechathamkent.com/




















































