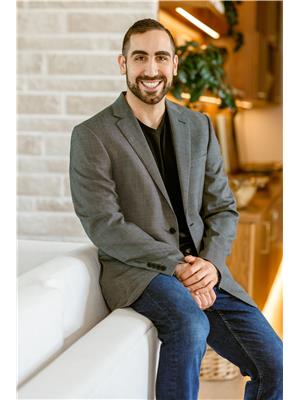198 Thames Street Chatham, Ontario N7L 2Y9
$279,000
Welcome to your future dream pad! This charming 1.5-story is a stunner, thanks to its open concept main floor that practically worships natural light. The main floor boasts a recently renovated 4pc bathroom (why settle for outdated?),a bedroom perfect to get that much needed beauty sleep, and a kitchen spacious enough to whip up dinner like a chef! Head up to the second floor, where you'll find not one, but TWO additional bedrooms. One for you, one for your future trophy collection, a den, and a 2pc bathroom because sometimes you just need a quick pit stop.This home also features: Windows that have been replaced between 2013-2023 views that should always be crystal clear, furnace and AC both upgraded in 2013, and a new roof in 2009(approx) So, if you are a looking for your first home or a great investment opportunity it's time to ditch the ordinary and upgrade to this quaint home, call today and get ready to #lovewhereyoulive. Your fabulous future awaits! (id:39367)
Property Details
| MLS® Number | 23025440 |
| Property Type | Single Family |
| Features | Gravel Driveway |
Building
| Bathroom Total | 2 |
| Bedrooms Above Ground | 3 |
| Bedrooms Total | 3 |
| Constructed Date | 1920 |
| Cooling Type | Central Air Conditioning |
| Exterior Finish | Aluminum/vinyl |
| Fireplace Present | Yes |
| Fireplace Type | Roughed In |
| Flooring Type | Carpeted, Ceramic/porcelain, Cushion/lino/vinyl |
| Foundation Type | Block, Concrete |
| Half Bath Total | 1 |
| Heating Fuel | Natural Gas |
| Heating Type | Furnace |
| Stories Total | 2 |
| Type | House |
Land
| Acreage | No |
| Size Irregular | 38.5x95.00 |
| Size Total Text | 38.5x95.00 |
| Zoning Description | Uc (o/s) |
Rooms
| Level | Type | Length | Width | Dimensions |
|---|---|---|---|---|
| Second Level | Den | 7 ft ,7 in | 21 ft ,1 in | 7 ft ,7 in x 21 ft ,1 in |
| Second Level | 2pc Bathroom | 3 ft ,2 in | 5 ft ,11 in | 3 ft ,2 in x 5 ft ,11 in |
| Second Level | Bedroom | 9 ft ,1 in | 12 ft ,1 in | 9 ft ,1 in x 12 ft ,1 in |
| Second Level | Bedroom | 10 ft ,8 in | 15 ft ,5 in | 10 ft ,8 in x 15 ft ,5 in |
| Main Level | Enclosed Porch | 14 ft ,11 in | 5 ft ,5 in | 14 ft ,11 in x 5 ft ,5 in |
| Main Level | Bedroom | 11 ft ,2 in | 9 ft ,3 in | 11 ft ,2 in x 9 ft ,3 in |
| Main Level | 4pc Bathroom | 7 ft ,2 in | 6 ft ,3 in | 7 ft ,2 in x 6 ft ,3 in |
| Main Level | Living Room | 15 ft ,5 in | 27 ft ,2 in | 15 ft ,5 in x 27 ft ,2 in |
| Main Level | Kitchen | 12 ft | 12 ft ,11 in | 12 ft x 12 ft ,11 in |
https://www.realtor.ca/real-estate/26351177/198-thames-street-chatham
Contact Us
Contact us for more information

Braydn Millson
Sales Person
150 Wellington St. W.
Chatham, Ontario N7M 1J3
(519) 354-7474
(519) 354-7476

Matthew Romeo
Sales Person
150 Wellington St. W.
Chatham, Ontario N7M 1J3
(519) 354-7474
(519) 354-7476




































