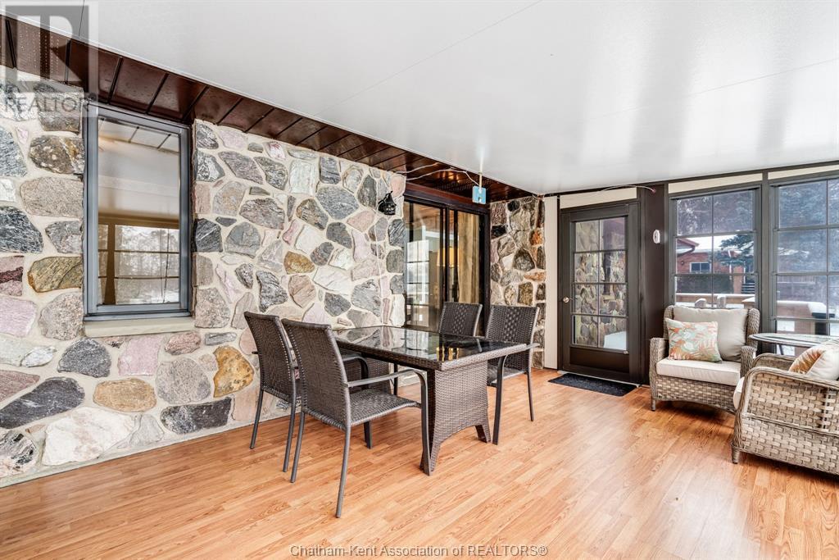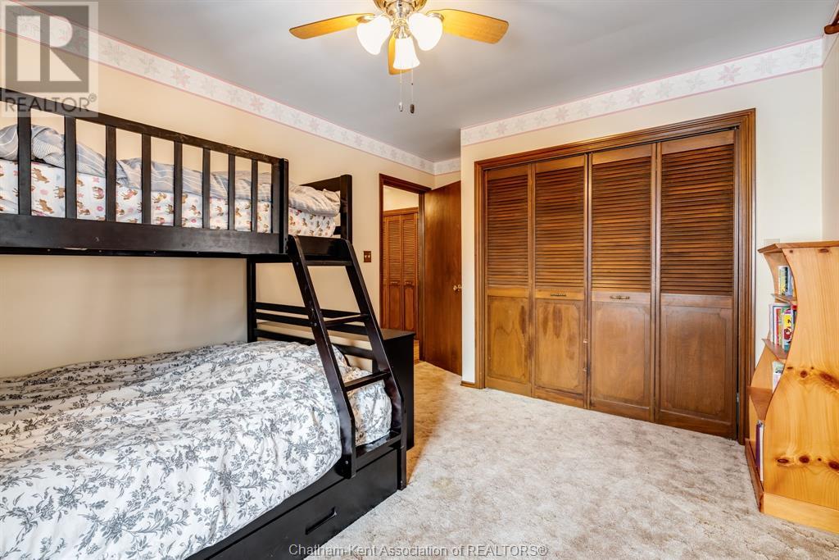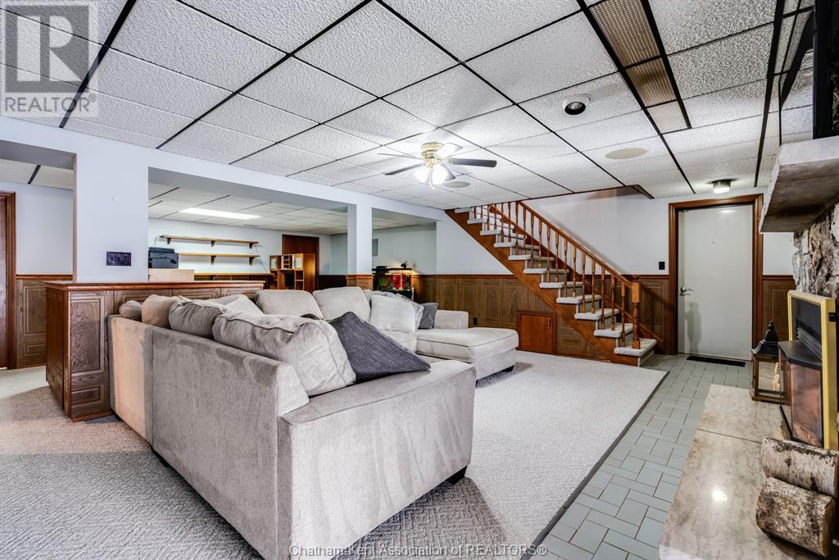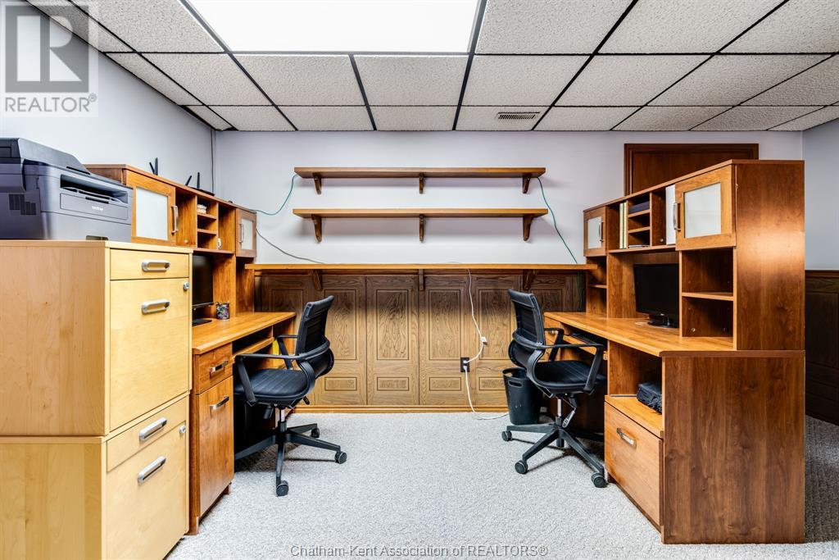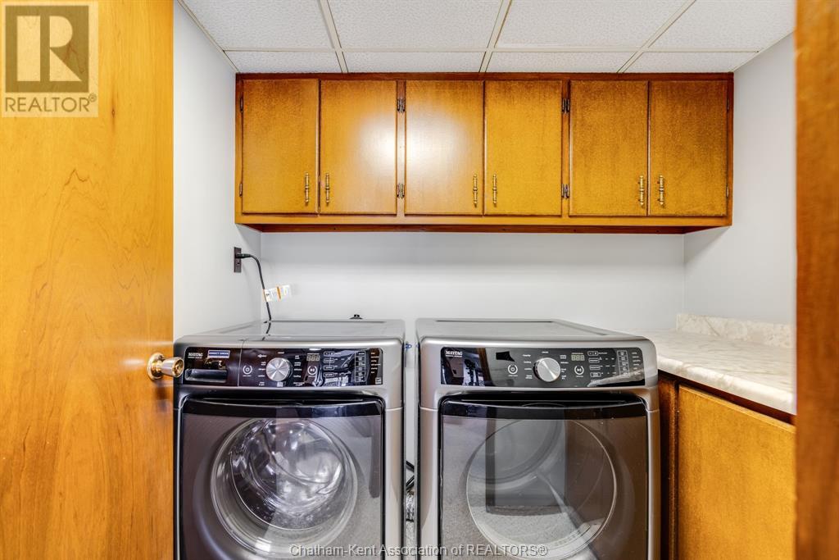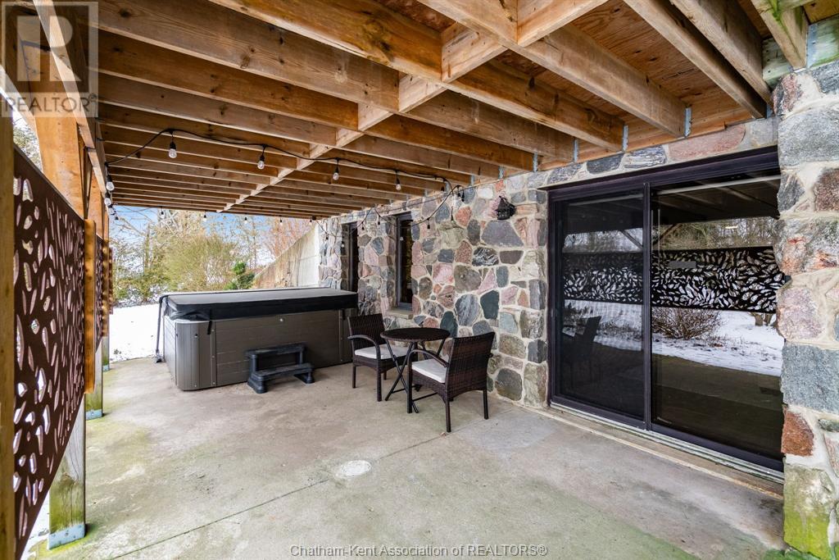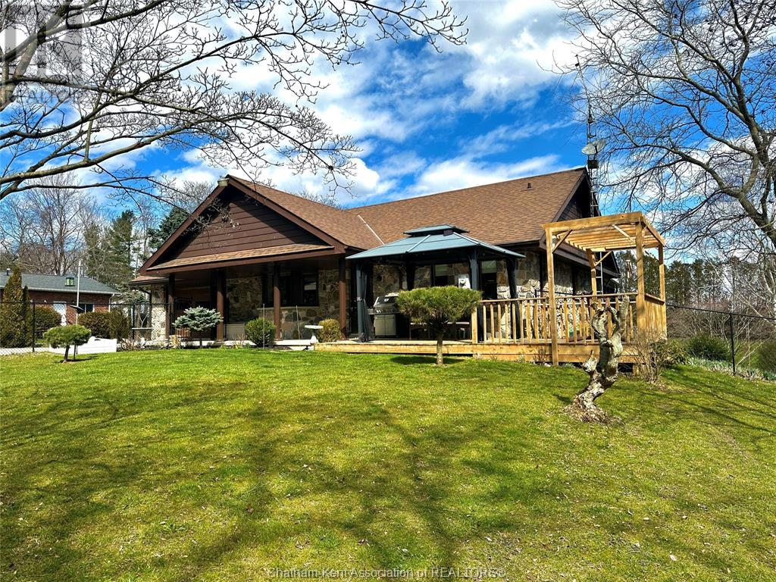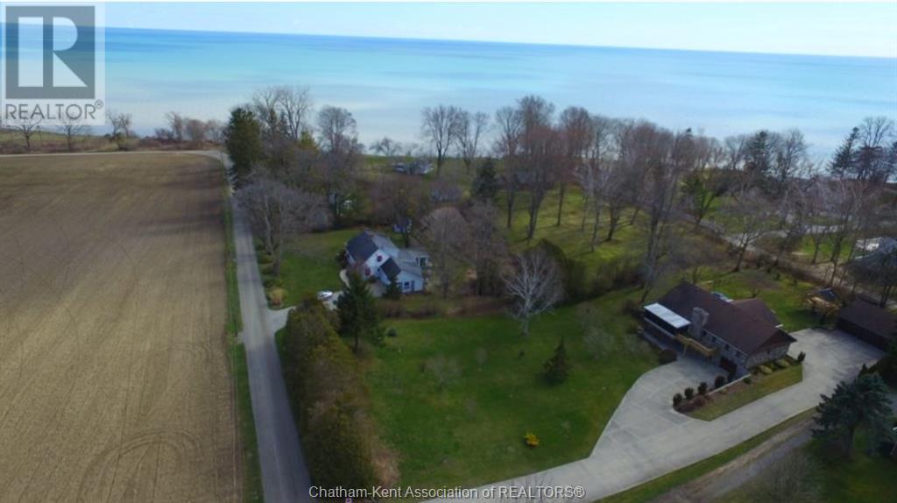19170 Douglas Road Blenheim, Ontario N0P 1A0
$799,900
Prestigious Sleepy Hollow is offering this unique custom-built rancher on a beautifully manicured 1.19-acre lot, less than a block from Lake Erie. This thoughtfully planned out design boasts an attached upper & lower garage, along with a separate three-bay garage. Its hillside construction grants ground-level access to both the lower and upper levels, enhancing its distinctiveness. The large gourmet kitchen features quartz countertops, while the beautiful dining room & living room showcase gleaming hardwoods. Two spacious bedrooms and a 4-pc bth grace the main level, complemented by a newer 3 season sunroom with views of the lake. The lower level offers a generous great room with a gas fireplace & bar area, accompanied by a large office area. The primary bedroom includes two closets and a close by 4-pc bth. Laundry & storage complete the space. With additional features like outdoor front & back sitting areas, Hot Tub, proximity to the lake, elite golf courses and 401. (id:39367)
Open House
This property has open houses!
1:00 pm
Ends at:3:00 pm
Property Details
| MLS® Number | 24000570 |
| Property Type | Single Family |
| Features | Concrete Driveway, Rear Driveway |
Building
| Bathroom Total | 2 |
| Bedrooms Above Ground | 3 |
| Bedrooms Total | 3 |
| Architectural Style | Ranch |
| Constructed Date | 1985 |
| Construction Style Attachment | Detached |
| Cooling Type | Central Air Conditioning |
| Exterior Finish | Aluminum/vinyl, Stone |
| Fireplace Fuel | Gas |
| Fireplace Present | Yes |
| Fireplace Type | Insert |
| Flooring Type | Carpeted, Ceramic/porcelain, Hardwood, Cushion/lino/vinyl |
| Foundation Type | Block |
| Heating Fuel | Natural Gas |
| Heating Type | Forced Air |
| Stories Total | 1 |
| Type | House |
Parking
| Attached Garage | |
| Garage |
Land
| Acreage | Yes |
| Sewer | Septic System |
| Size Irregular | 150x |
| Size Total Text | 150x|1 - 3 Acres |
| Zoning Description | Rlr |
Rooms
| Level | Type | Length | Width | Dimensions |
|---|---|---|---|---|
| Lower Level | 4pc Bathroom | Measurements not available | ||
| Lower Level | Primary Bedroom | 14 ft ,4 in | 12 ft | 14 ft ,4 in x 12 ft |
| Lower Level | Recreation Room | 29 ft ,5 in | 26 ft ,5 in | 29 ft ,5 in x 26 ft ,5 in |
| Lower Level | Laundry Room | 6 ft | 7 ft | 6 ft x 7 ft |
| Lower Level | Storage | 6 ft ,2 in | 14 ft ,6 in | 6 ft ,2 in x 14 ft ,6 in |
| Main Level | Foyer | 12 ft | 5 ft | 12 ft x 5 ft |
| Main Level | Kitchen | 19 ft | 13 ft ,7 in | 19 ft x 13 ft ,7 in |
| Main Level | Dining Room | 10 ft ,6 in | 14 ft ,6 in | 10 ft ,6 in x 14 ft ,6 in |
| Main Level | Living Room | 12 ft | 19 ft | 12 ft x 19 ft |
| Main Level | Sunroom | 12 ft ,4 in | 21 ft ,9 in | 12 ft ,4 in x 21 ft ,9 in |
| Main Level | Mud Room | 10 ft ,11 in | 3 ft ,5 in | 10 ft ,11 in x 3 ft ,5 in |
| Main Level | Bedroom | 10 ft ,7 in | 12 ft | 10 ft ,7 in x 12 ft |
| Main Level | Bedroom | 10 ft | 11 ft | 10 ft x 11 ft |
| Main Level | 4pc Bathroom | Measurements not available |
https://www.realtor.ca/real-estate/26426382/19170-douglas-road-blenheim
Contact Us
Contact us for more information
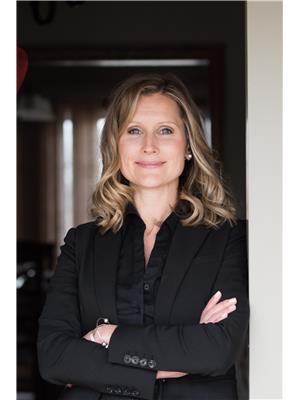
Jill Howe
Sales Person
701 St. Clair St.
Chatham, Ontario N7L 0E9
(519) 438-8000



















