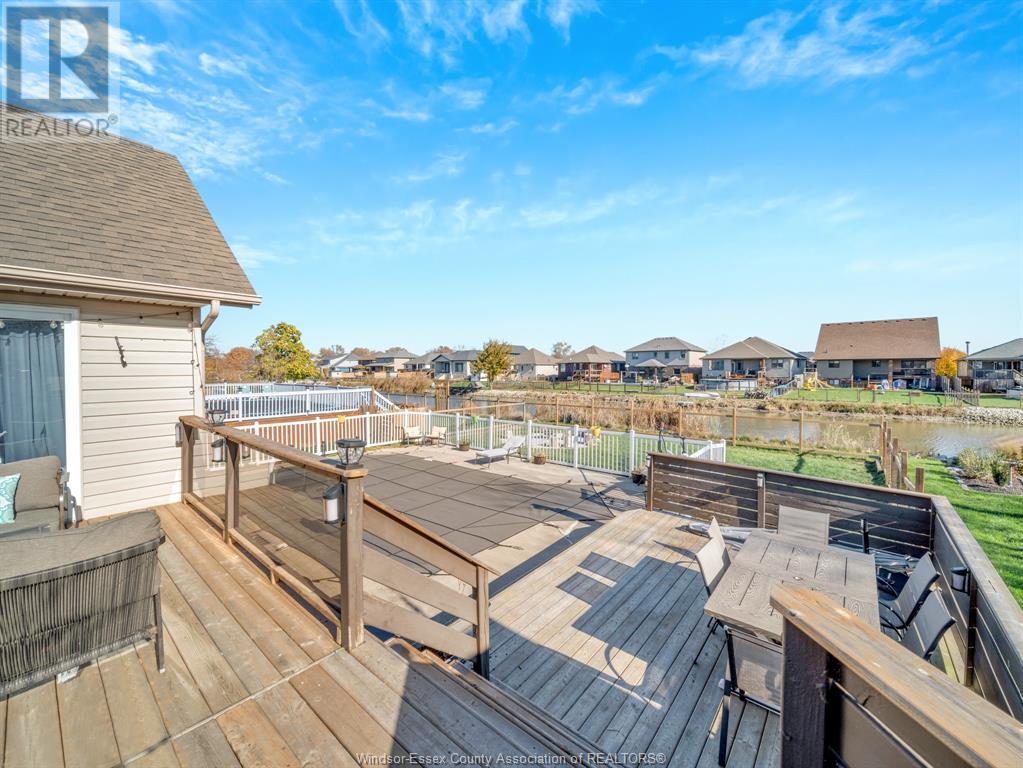189 Terra Lou Drive Belle River, Ontario N0R 1A0
$798,900
Welcome to this gorgeous raised ranch house, with an in ground pool, backing onto a beautiful Waterview creek. The house features 3 beds, 2 baths(ensuite) , Kitchen/dining combo, laundry on the 2nd floor, a family/living room on the main, & 1 bed, 1 bath, 2nd kitchen/Dining, laundry & storage room in the basement w/ grade entrance for in-laws or potential rental. Special features include central vac, gas fire place, hot tub (ensuite), 2 LVL back porch, spacious backyard, fully fenced, heated pool, bonfire area, creek water activity (canoe...etc.) & winter skating. Upgrades include furnace, AC, Sump Pump, Bathroom, Pool Pump/filter & Back Porch (id:39367)
Property Details
| MLS® Number | 24002474 |
| Property Type | Single Family |
| Features | Double Width Or More Driveway, Paved Driveway, Front Driveway |
| Pool Features | Pool Equipment |
| Pool Type | Inground Pool |
| Water Front Type | Waterfront On Canal |
Building
| Bathroom Total | 3 |
| Bedrooms Above Ground | 3 |
| Bedrooms Below Ground | 1 |
| Bedrooms Total | 4 |
| Architectural Style | Raised Ranch |
| Constructed Date | 1999 |
| Construction Style Attachment | Detached |
| Cooling Type | Central Air Conditioning |
| Exterior Finish | Aluminum/vinyl, Brick |
| Fireplace Fuel | Gas |
| Fireplace Present | Yes |
| Fireplace Type | Insert |
| Flooring Type | Ceramic/porcelain, Laminate, Cushion/lino/vinyl |
| Foundation Type | Block |
| Heating Fuel | Natural Gas |
| Heating Type | Forced Air, Furnace |
| Type | House |
Parking
| Attached Garage | |
| Garage | |
| Inside Entry |
Land
| Acreage | No |
| Fence Type | Fence |
| Size Irregular | 56.22x156.45 Ft |
| Size Total Text | 56.22x156.45 Ft |
| Zoning Description | Res |
Rooms
| Level | Type | Length | Width | Dimensions |
|---|---|---|---|---|
| Second Level | 4pc Bathroom | Measurements not available | ||
| Second Level | 4pc Bathroom | Measurements not available | ||
| Second Level | Laundry Room | Measurements not available | ||
| Second Level | Bedroom | Measurements not available | ||
| Second Level | Bedroom | Measurements not available | ||
| Second Level | Bedroom | Measurements not available | ||
| Second Level | Kitchen/dining Room | Measurements not available | ||
| Lower Level | 3pc Bathroom | Measurements not available | ||
| Lower Level | Laundry Room | Measurements not available | ||
| Lower Level | Storage | Measurements not available | ||
| Lower Level | Utility Room | Measurements not available | ||
| Lower Level | Bedroom | Measurements not available | ||
| Lower Level | Kitchen/dining Room | Measurements not available | ||
| Main Level | Living Room | Measurements not available |
https://www.realtor.ca/real-estate/26504500/189-terra-lou-drive-belle-river
Contact Us
Contact us for more information

Rami Zbib
REALTOR®
www.suncountyrealty.com/
115 Erie St. North Unit A
Leamington, Ontario N8H 3A3
(519) 322-1212
(519) 326-1113
www.suncountyrealty.com

















































