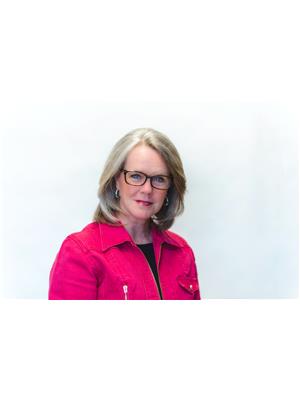145 Faubert Chatham, Ontario N7M 2Y3
$749,900
Exceptional care and meticulous attention to detail make this home so easy to slip into. Beautiful upgrades to the kitchen, baths, main floor family room and hardwoods throughout most of the home. The main floor laundry and 2 pc bath feature in-floor heating. So many windows keep the home light, bright and cheerful. Pets are safe in the large fenced in backyard. There is great potential in the lower level with a convenient separate, access to the backyard. A/C new in 2023. Dual zoning on heat system. Sump pump has water pressure backup system. Close to schools, golf course, shopping and miles of walking paths. This gorgeous home is the complete package for your Family Dream Home. The sale of this home is subject to the Purchaser completing an Agreement to purchase a specific home within 48 hrs of a firm agreement on this home. (id:39367)
Property Details
| MLS® Number | 24002408 |
| Property Type | Single Family |
| Features | Double Width Or More Driveway, Concrete Driveway |
Building
| Bathroom Total | 4 |
| Bedrooms Above Ground | 5 |
| Bedrooms Total | 5 |
| Appliances | Garburator, Microwave Range Hood Combo |
| Cooling Type | Central Air Conditioning |
| Exterior Finish | Aluminum/vinyl, Brick |
| Fireplace Fuel | Gas |
| Fireplace Present | Yes |
| Fireplace Type | Insert |
| Flooring Type | Carpeted, Ceramic/porcelain, Hardwood |
| Foundation Type | Block |
| Half Bath Total | 2 |
| Heating Fuel | Natural Gas |
| Heating Type | Baseboard Heaters, Boiler, Floor Heat |
| Stories Total | 2 |
| Type | House |
Parking
| Attached Garage | |
| Garage |
Land
| Acreage | No |
| Size Irregular | 72.25x149.92 |
| Size Total Text | 72.25x149.92|under 1/2 Acre |
| Zoning Description | Rl1 |
Rooms
| Level | Type | Length | Width | Dimensions |
|---|---|---|---|---|
| Second Level | 4pc Bathroom | 11 ft ,6 in | 7 ft ,3 in | 11 ft ,6 in x 7 ft ,3 in |
| Second Level | Bedroom | 15 ft ,3 in | 12 ft | 15 ft ,3 in x 12 ft |
| Second Level | Bedroom | 13 ft ,7 in | 12 ft | 13 ft ,7 in x 12 ft |
| Second Level | 2pc Bathroom | 4 ft ,10 in | 4 ft ,3 in | 4 ft ,10 in x 4 ft ,3 in |
| Second Level | Bedroom | 13 ft ,10 in | 9 ft ,9 in | 13 ft ,10 in x 9 ft ,9 in |
| Second Level | Bedroom | 11 ft ,5 in | 10 ft ,10 in | 11 ft ,5 in x 10 ft ,10 in |
| Second Level | Other | 10 ft ,6 in | 7 ft ,5 in | 10 ft ,6 in x 7 ft ,5 in |
| Second Level | 3pc Ensuite Bath | 8 ft ,1 in | 3 ft ,10 in | 8 ft ,1 in x 3 ft ,10 in |
| Second Level | Primary Bedroom | 17 ft ,9 in | 11 ft ,9 in | 17 ft ,9 in x 11 ft ,9 in |
| Lower Level | Storage | 18 ft ,2 in | 24 ft ,11 in | 18 ft ,2 in x 24 ft ,11 in |
| Lower Level | Storage | 18 ft ,6 in | 24 ft ,11 in | 18 ft ,6 in x 24 ft ,11 in |
| Main Level | 2pc Bathroom | 4 ft ,10 in | 3 ft ,10 in | 4 ft ,10 in x 3 ft ,10 in |
| Main Level | Laundry Room | 16 ft ,2 in | 7 ft ,3 in | 16 ft ,2 in x 7 ft ,3 in |
| Main Level | Living Room | 15 ft ,8 in | 13 ft ,2 in | 15 ft ,8 in x 13 ft ,2 in |
| Main Level | Dining Room | 11 ft ,3 in | 11 ft ,2 in | 11 ft ,3 in x 11 ft ,2 in |
| Main Level | Kitchen | 18 ft ,10 in | 11 ft ,2 in | 18 ft ,10 in x 11 ft ,2 in |
| Main Level | Family Room | 25 ft | 12 ft | 25 ft x 12 ft |
https://www.realtor.ca/real-estate/26513918/145-faubert-chatham
Contact Us
Contact us for more information

Sylvia Moffat
Broker
(519) 354-5747
www.sylviar.ca
425 Mcnaughton Ave W.
Chatham, Ontario N7L 4K4
(519) 354-5470
www.royallepagechathamkent.com/











































