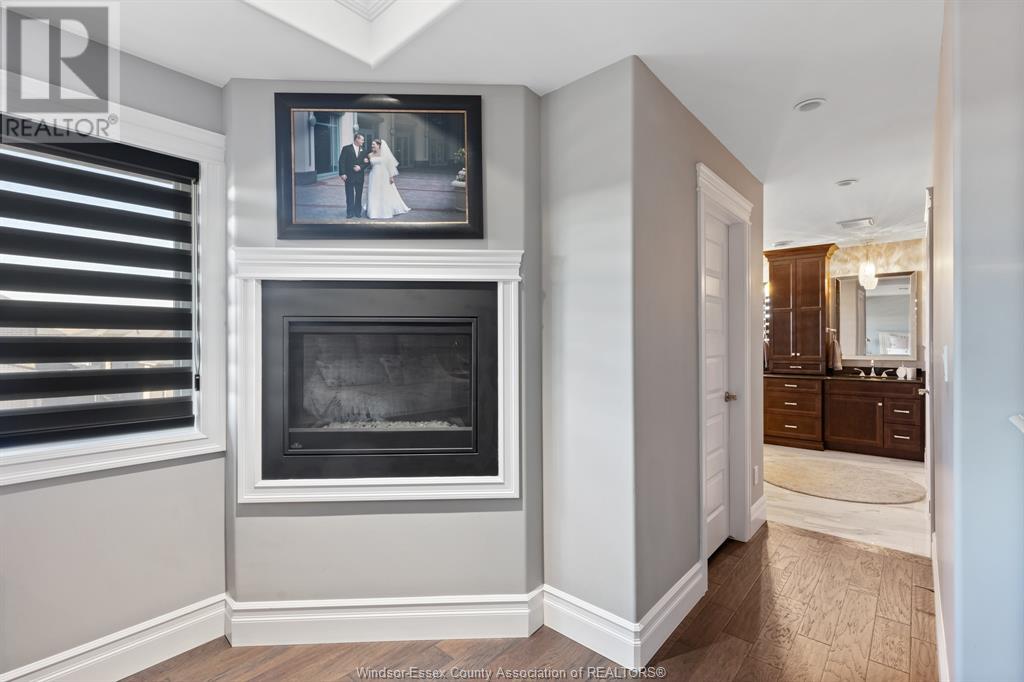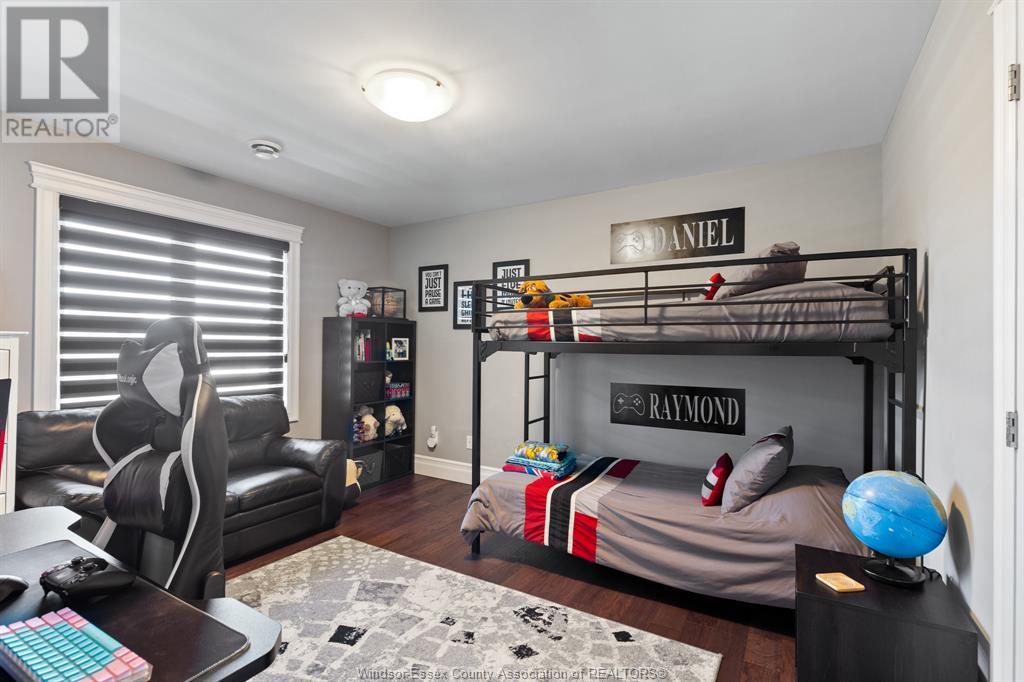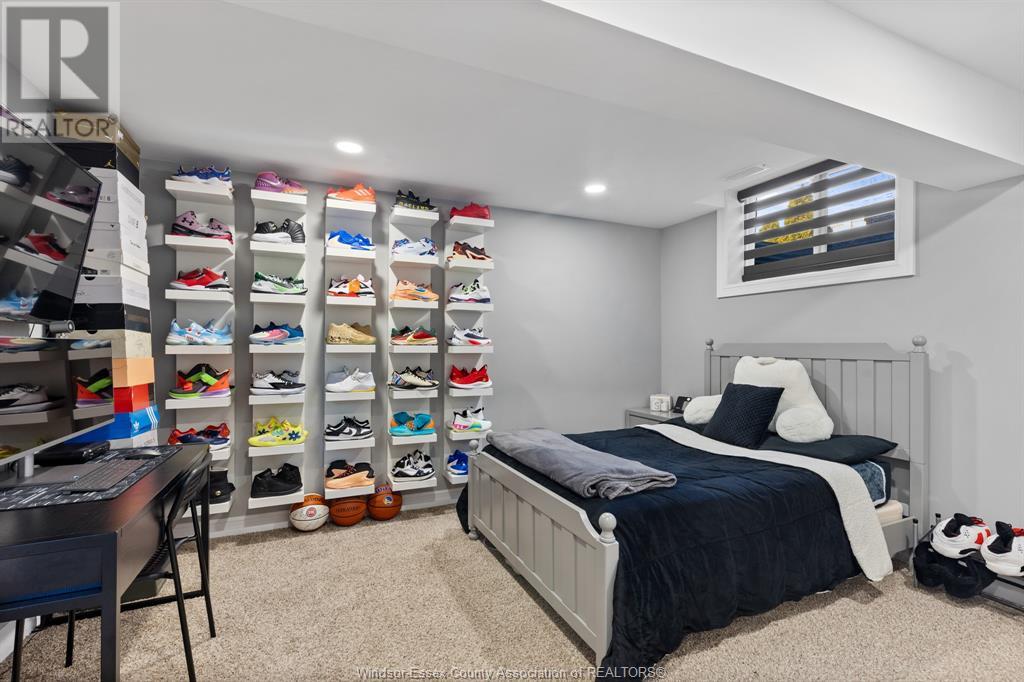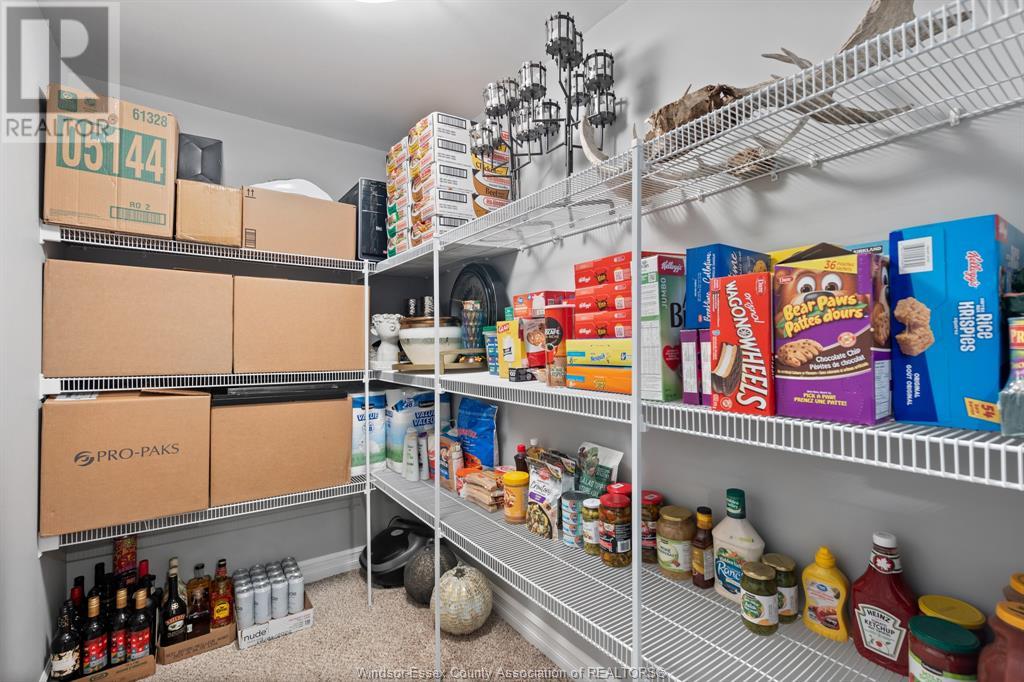1325 Monticello Street Windsor, Ontario N8P 0B8
$1,199,900
Stunning 4+1 bedrm, 3.5 bath, 3 fp's, 15'x33' inground pool, 2-story show stopper home in East Windsor! Main flr - 9 ft ceilings & eng hardwd through out! Lrg ceramic foyer w/13ft coffered ceiling, open concept fam rm w/custom stoned linear Fp & built-in shelving, lrg white kit w/ceramic blanco sink, granite tops, lrg light grey kit island w/seating, walk-in pantry, 2 pc pwd bath, black S/S appliances, wine frdg & mud rm. 2nd flr - Primary Bedrm w/coffered ceiling, corner fp, huge 7 pc ensuite bath (Brizo faucets) w/walk-in glass shower w/dual shower heads soaker tub & 2 walk-in closets, 2nd bedrm w/walk-in closet, 3rd bedrm, 4th bedrm, 4 pc bath, & launrdy rm. Lwr - Lrg fam rm w/wainscoting, 5th lrg bedrm w/egress window, 3 pc bath glass shower, lrg games rm, storage rm w/mop sink. (id:39367)
Property Details
| MLS® Number | 24002212 |
| Property Type | Single Family |
| Features | Concrete Driveway |
| Pool Features | Pool Equipment |
| Pool Type | Inground Pool |
Building
| Bathroom Total | 4 |
| Bedrooms Above Ground | 4 |
| Bedrooms Below Ground | 1 |
| Bedrooms Total | 5 |
| Appliances | Dishwasher, Dryer, Refrigerator, Stove, Washer |
| Constructed Date | 2016 |
| Construction Style Attachment | Detached |
| Cooling Type | Central Air Conditioning |
| Exterior Finish | Brick |
| Fireplace Fuel | Gas |
| Fireplace Present | Yes |
| Fireplace Type | Direct Vent |
| Flooring Type | Carpeted, Ceramic/porcelain, Hardwood |
| Foundation Type | Concrete |
| Half Bath Total | 1 |
| Heating Fuel | Natural Gas |
| Heating Type | Forced Air |
| Stories Total | 2 |
| Type | House |
Parking
| Attached Garage | |
| Garage |
Land
| Acreage | No |
| Fence Type | Fence |
| Landscape Features | Landscaped |
| Size Irregular | 60.27x112.58 |
| Size Total Text | 60.27x112.58 |
| Zoning Description | Res |
Rooms
| Level | Type | Length | Width | Dimensions |
|---|---|---|---|---|
| Second Level | 6pc Ensuite Bath | Measurements not available | ||
| Second Level | 4pc Bathroom | Measurements not available | ||
| Second Level | Bedroom | Measurements not available | ||
| Second Level | Bedroom | Measurements not available | ||
| Second Level | Bedroom | Measurements not available | ||
| Second Level | Primary Bedroom | Measurements not available | ||
| Lower Level | 3pc Bathroom | Measurements not available | ||
| Lower Level | Storage | Measurements not available | ||
| Lower Level | Games Room | Measurements not available | ||
| Lower Level | Bedroom | Measurements not available | ||
| Lower Level | Family Room | Measurements not available | ||
| Main Level | 2pc Bathroom | Measurements not available | ||
| Main Level | Mud Room | Measurements not available | ||
| Main Level | Dining Room | Measurements not available | ||
| Main Level | Kitchen/dining Room | Measurements not available | ||
| Main Level | Family Room/fireplace | Measurements not available | ||
| Main Level | Foyer | Measurements not available |
https://www.realtor.ca/real-estate/26489566/1325-monticello-street-windsor
Contact Us
Contact us for more information

Aldo Lucchino
Sales Person
6505 Tecumseh Road East
Windsor, Ontario N8T 1E7
(519) 944-5955
(519) 944-3387
www.remax-preferred-on.com




















































