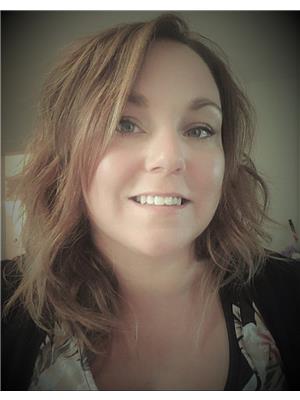130 Queen Street Rodney, Ontario N0L 2C0
$469,500
This homey 3 bed 2 bath house is located in a quaint town of rodney. located across from the rec center, fair grounds, park skatepark and pool and walking distance to the main street with all the shops. and close to the 401. the main floor features a large eat in kitchen that was updated in 2016 with new cabinets, appliances and granite countertops. also on the main floor is a living room with a gas fireplace, 2 bedrooms and a updated 4 piece bath. in the basement is a large rec room with a gas fireplace, another bedroom and updated bath. the house also features a attached garage, sunroom and 24x24 shop out back. a large fenced in yard makes this home very family friendly. there have been many updates over the last 8 years including roof (2019), some windows (2019), a/c (2015), air exchanger(2019) and so much more. Don't hesitate to book your showing to see what this house has to offer. (id:39367)
Property Details
| MLS® Number | 24000320 |
| Property Type | Single Family |
| Features | Double Width Or More Driveway, Paved Driveway, Gravel Driveway |
Building
| Bathroom Total | 2 |
| Bedrooms Above Ground | 2 |
| Bedrooms Below Ground | 1 |
| Bedrooms Total | 3 |
| Architectural Style | Raised Ranch |
| Constructed Date | 1988 |
| Exterior Finish | Aluminum/vinyl, Brick |
| Fireplace Fuel | Gas,gas |
| Fireplace Present | Yes |
| Fireplace Type | Insert,free Standing Metal |
| Flooring Type | Ceramic/porcelain, Hardwood |
| Foundation Type | Block |
| Heating Fuel | Natural Gas |
| Heating Type | Forced Air |
| Type | House |
Parking
| Attached Garage | |
| Detached Garage | |
| Garage |
Land
| Acreage | No |
| Size Irregular | 99.04x |
| Size Total Text | 99.04x|under 1/2 Acre |
| Zoning Description | R1 |
Rooms
| Level | Type | Length | Width | Dimensions |
|---|---|---|---|---|
| Basement | Laundry Room | 16 ft ,5 in | 10 ft | 16 ft ,5 in x 10 ft |
| Basement | Family Room/fireplace | 17 ft ,4 in | 24 ft ,1 in | 17 ft ,4 in x 24 ft ,1 in |
| Basement | Bedroom | 10 ft ,6 in | 11 ft | 10 ft ,6 in x 11 ft |
| Main Level | Sunroom | 17 ft ,4 in | 11 ft ,6 in | 17 ft ,4 in x 11 ft ,6 in |
| Main Level | Bedroom | 11 ft ,3 in | 12 ft ,8 in | 11 ft ,3 in x 12 ft ,8 in |
| Main Level | Primary Bedroom | 11 ft ,3 in | 12 ft ,8 in | 11 ft ,3 in x 12 ft ,8 in |
| Main Level | Living Room/fireplace | 17 ft ,8 in | 11 ft ,9 in | 17 ft ,8 in x 11 ft ,9 in |
| Main Level | Kitchen | 10 ft | 17 ft | 10 ft x 17 ft |
https://www.realtor.ca/real-estate/26397511/130-queen-street-rodney
Contact Us
Contact us for more information

Danielle Smith
Sales Person
30 Victoria St. P.o. Box 369
Thamesville, Ontario N0P 2K0
(519) 692-3823
(519) 692-4656
Leland Mills
Sales Person
30 Victoria St. P.o. Box 369
Thamesville, Ontario N0P 2K0
(519) 692-3823
(519) 692-4656












































