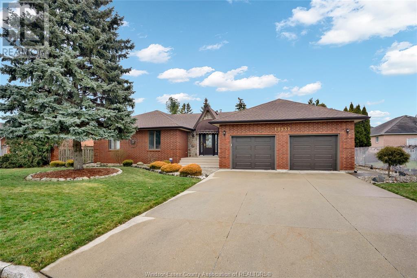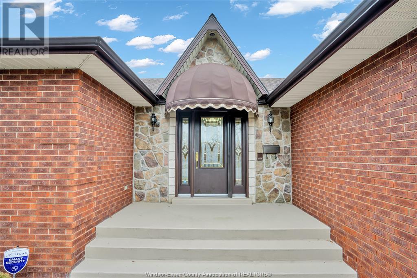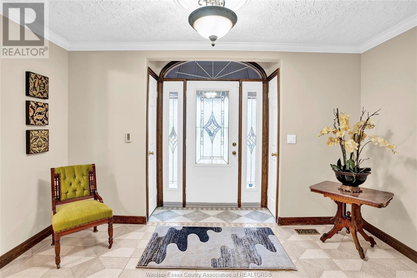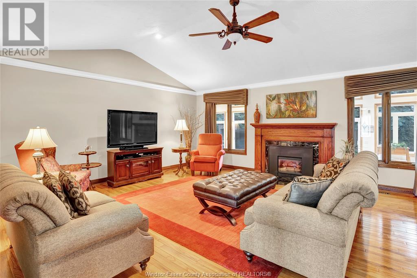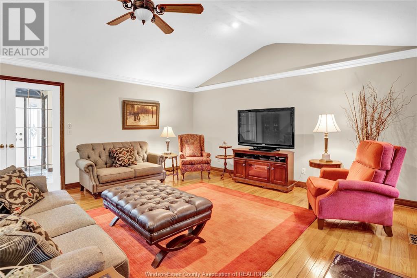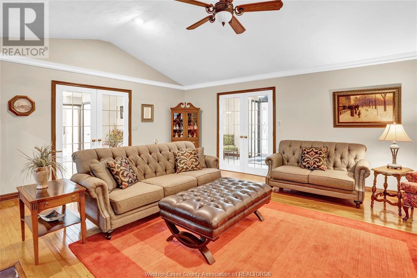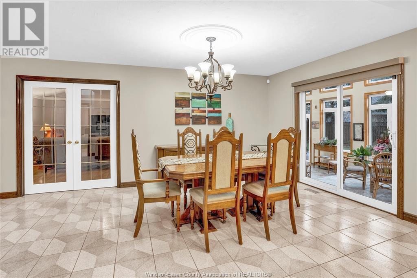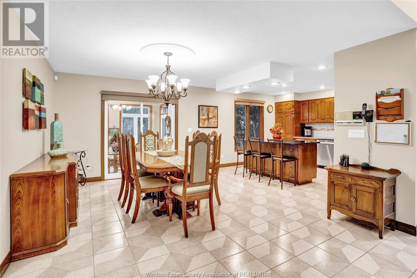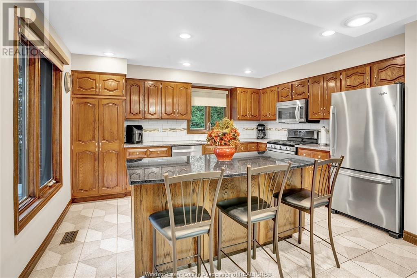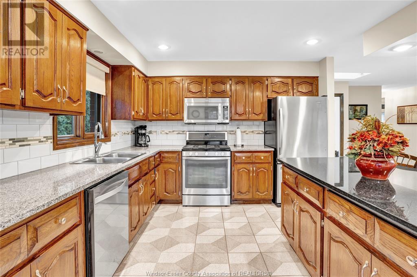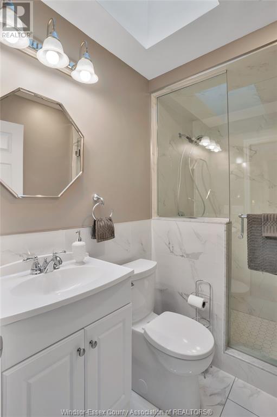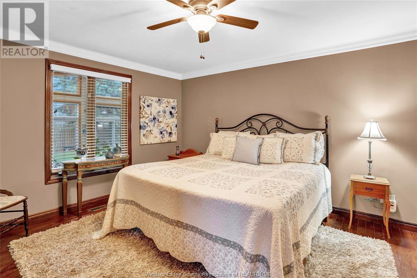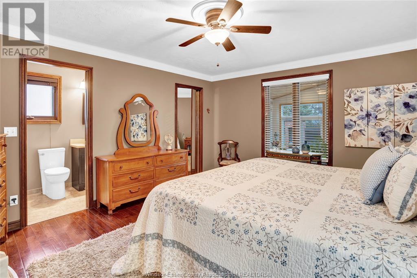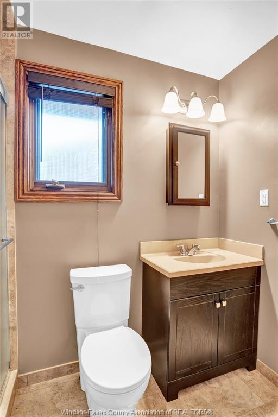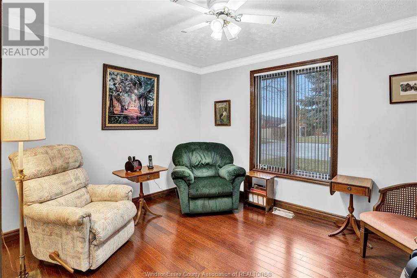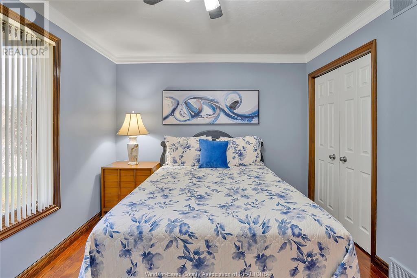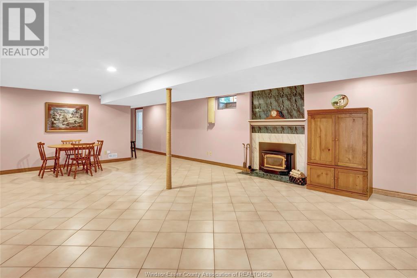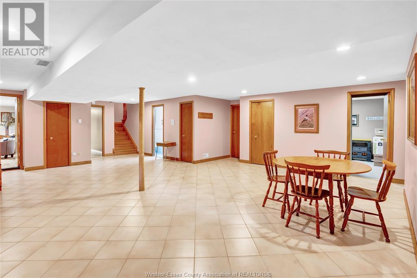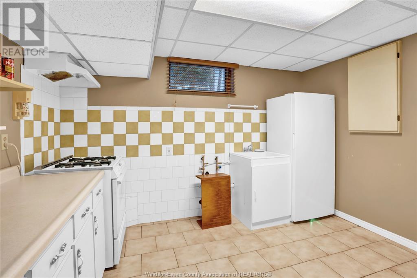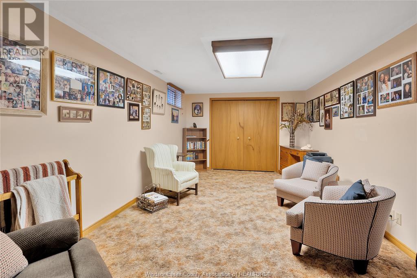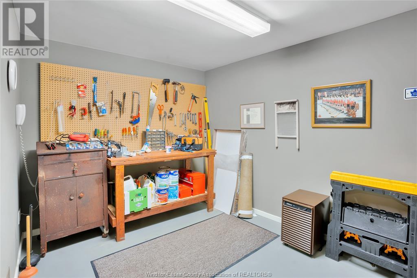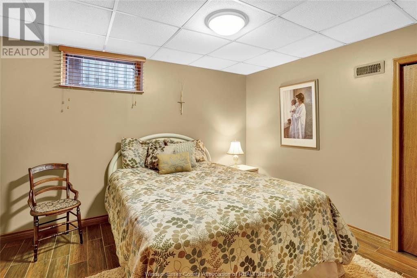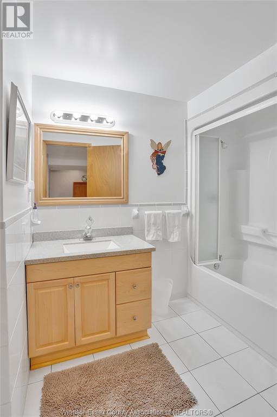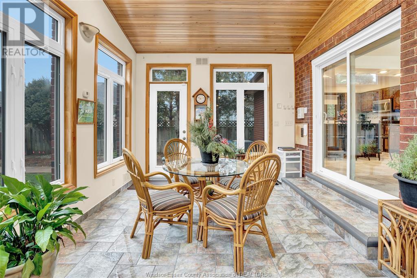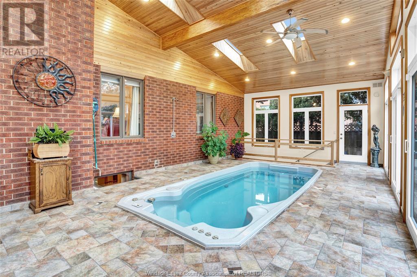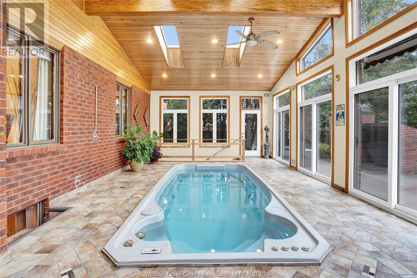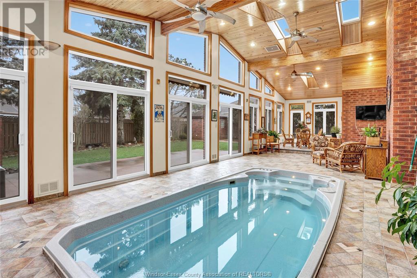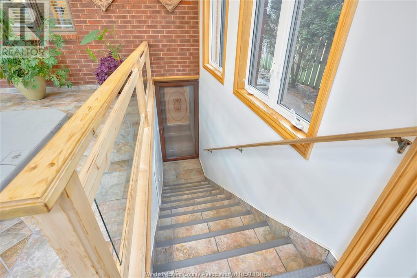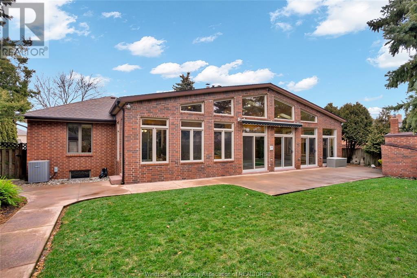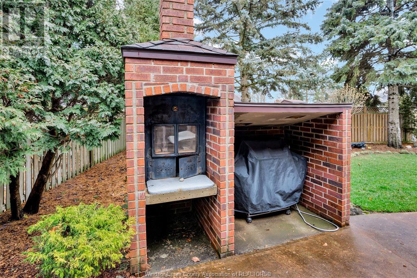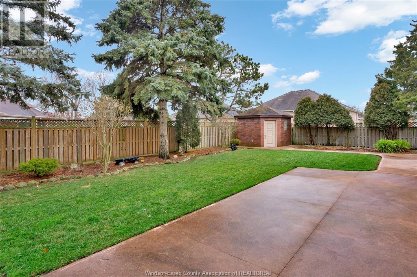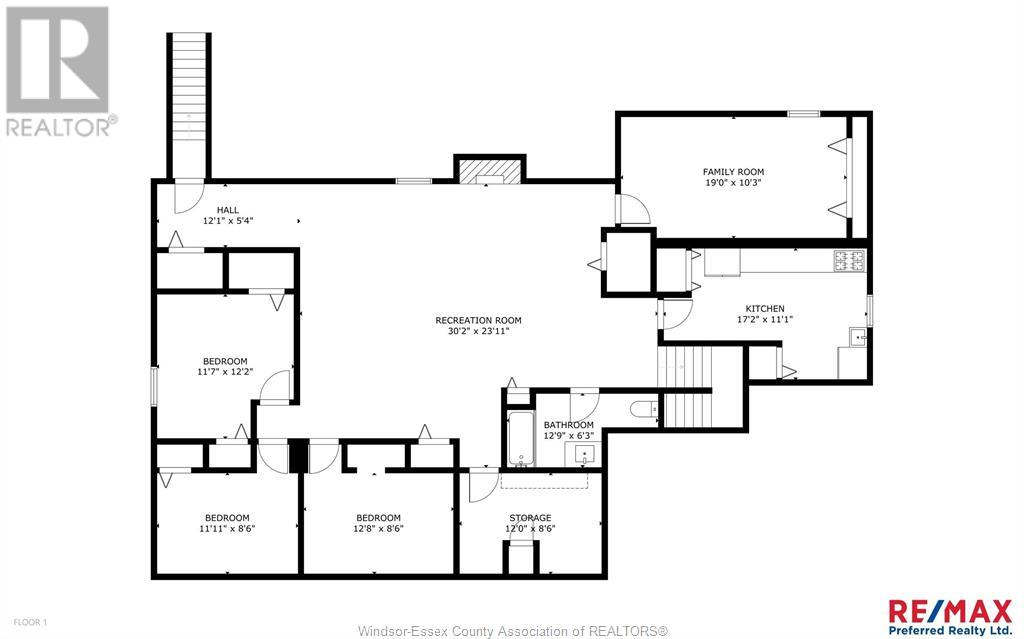12231 Lessard Street Tecumseh, Ontario N8N 4M1
$949,900
Located on a quiet cul-de-sac in Tecumseh, this all brick and stone oversized ranch features 3+2 bedrooms and 4 full bathrooms. Spacious 17x21 great room w/cathedral ceilings, gas fireplace and hrwd floors. Kitchen with tons of solid oak cabinetry with center island, stone tops, stainless steel appliances and large eating area. Primary bedroom with ensuite, main floor laundry and plenty of closet/storage space. Full finished basement offers separate entrance and second kitchen, perfect for an in-law suite. What really sets this home apart is an open concept 20ft cathedral ceiling, approx. 800sqft addition with an 8x17 lap pool/spa. Separately heated with its own furnace and ventilation blower. Furnace & AC (2016), Roof and Eavestroughs (2021). Oversized 2 car garage w/newer insulated doors. 3 completely renovated bathrooms. Private landscaped rear yard offers 12x12 retractable awning w/remote, brick pizza oven, BBQ area, plus a hand-built storage shed. (id:39367)
Property Details
| MLS® Number | 24001662 |
| Property Type | Single Family |
| Features | Cul-de-sac, Double Width Or More Driveway, Finished Driveway, Front Driveway |
| Pool Type | Indoor Pool |
Building
| Bathroom Total | 4 |
| Bedrooms Above Ground | 3 |
| Bedrooms Below Ground | 2 |
| Bedrooms Total | 5 |
| Appliances | Dryer, Microwave Range Hood Combo, Washer, Two Stoves |
| Architectural Style | Ranch |
| Constructed Date | 1988 |
| Construction Style Attachment | Detached |
| Cooling Type | Central Air Conditioning |
| Exterior Finish | Brick, Stone |
| Fireplace Fuel | Gas,wood |
| Fireplace Present | Yes |
| Fireplace Type | Direct Vent,insert |
| Flooring Type | Carpeted, Ceramic/porcelain, Hardwood |
| Foundation Type | Block |
| Heating Fuel | Natural Gas |
| Heating Type | Forced Air, Furnace |
| Stories Total | 1 |
| Type | House |
Parking
| Attached Garage | |
| Garage | |
| Inside Entry |
Land
| Acreage | No |
| Fence Type | Fence |
| Landscape Features | Landscaped |
| Size Irregular | 77.99xirreg |
| Size Total Text | 77.99xirreg |
| Zoning Description | Res |
Rooms
| Level | Type | Length | Width | Dimensions |
|---|---|---|---|---|
| Basement | 4pc Bathroom | Measurements not available | ||
| Basement | Storage | Measurements not available | ||
| Basement | Cold Room | Measurements not available | ||
| Basement | Kitchen | Measurements not available | ||
| Basement | Hobby Room | Measurements not available | ||
| Basement | Bedroom | Measurements not available | ||
| Basement | Bedroom | Measurements not available | ||
| Basement | Great Room | Measurements not available | ||
| Main Level | 3pc Ensuite Bath | Measurements not available | ||
| Main Level | 4pc Bathroom | Measurements not available | ||
| Main Level | 3pc Bathroom | Measurements not available | ||
| Main Level | Laundry Room | Measurements not available | ||
| Main Level | Bedroom | Measurements not available | ||
| Main Level | Bedroom | Measurements not available | ||
| Main Level | Primary Bedroom | Measurements not available | ||
| Main Level | Kitchen | Measurements not available | ||
| Main Level | Kitchen/dining Room | Measurements not available | ||
| Main Level | Living Room | Measurements not available | ||
| Main Level | Foyer | Measurements not available |
https://www.realtor.ca/real-estate/26460676/12231-lessard-street-tecumseh
Contact Us
Contact us for more information

John Sapardanis
Broker
www.sapardanis.com/
6505 Tecumseh Road East
Windsor, Ontario N8T 1E7
(519) 944-5955
(519) 944-3387
www.remax-preferred-on.com

Mitchell Milanis
Sales Representative
www.facebook.com/mitchmilanisrealestate
ca.linkedin.com/in/mitchell-milanis-160701b8
www.instagram.com/mitchmilanisrealestate/
6505 Tecumseh Road East
Windsor, Ontario N8T 1E7
(519) 944-5955
(519) 944-3387
www.remax-preferred-on.com

