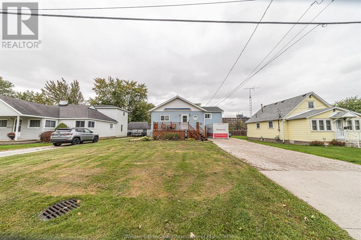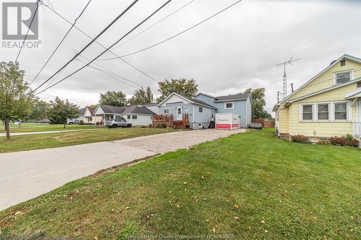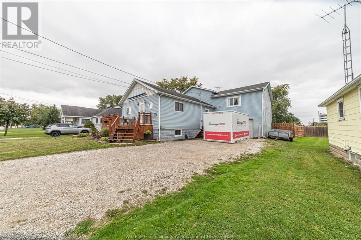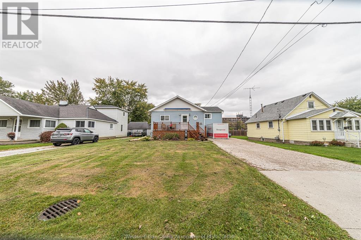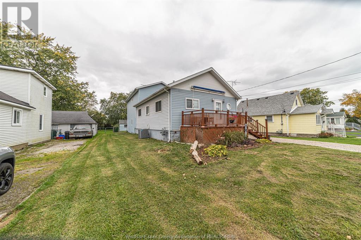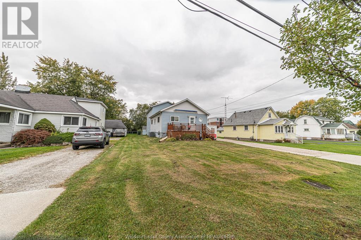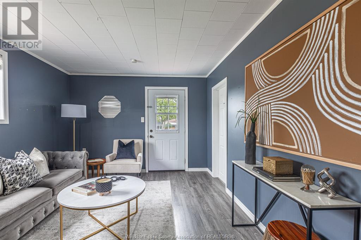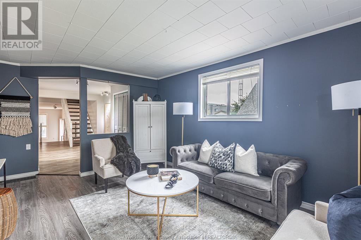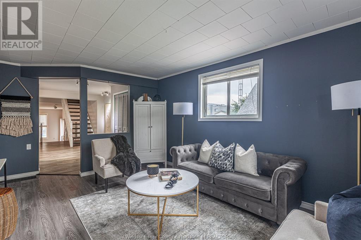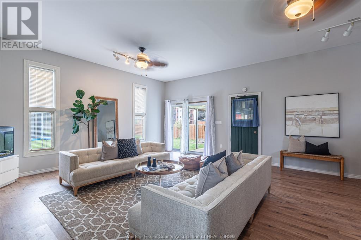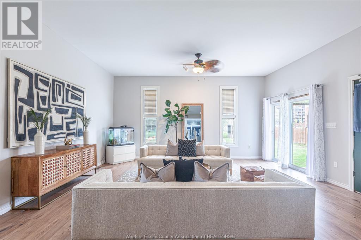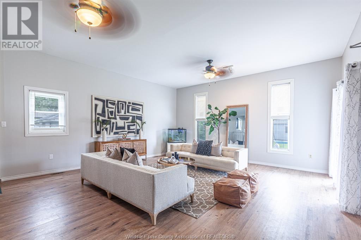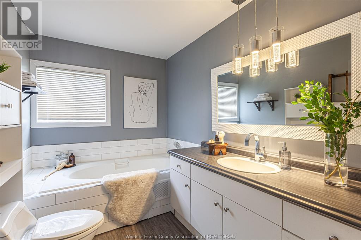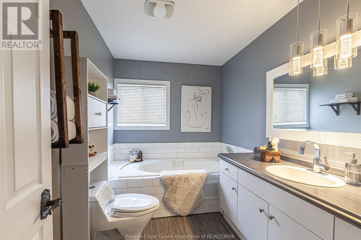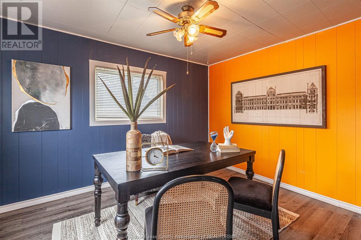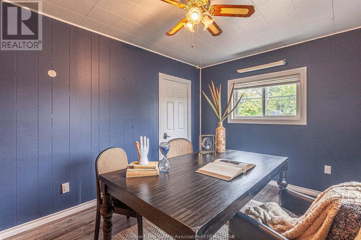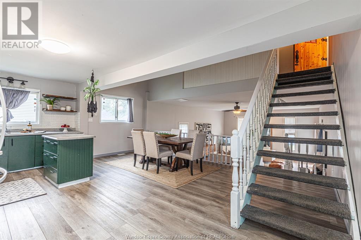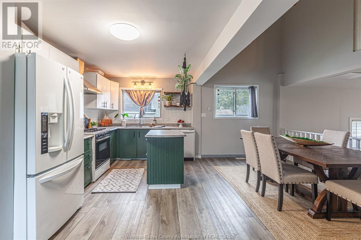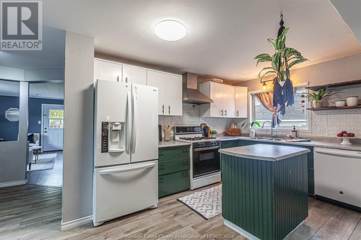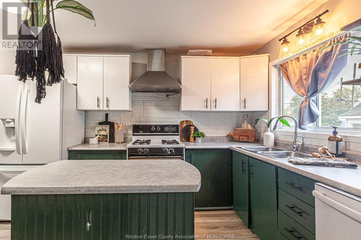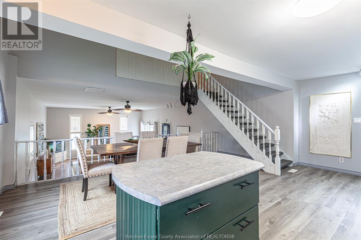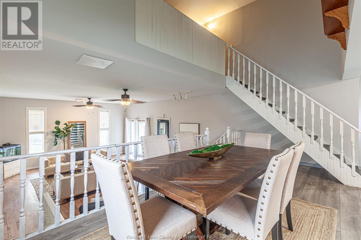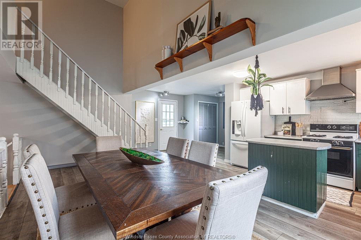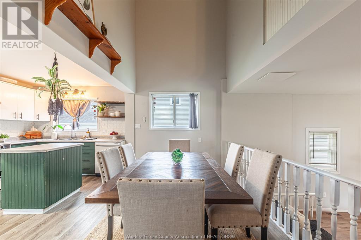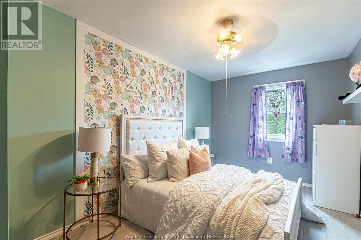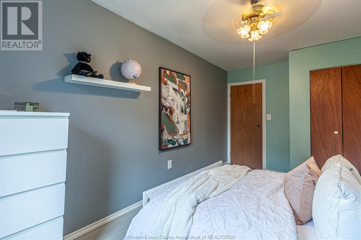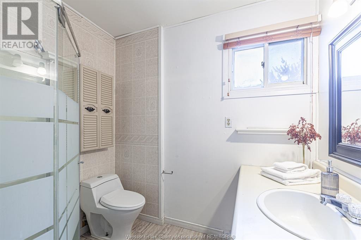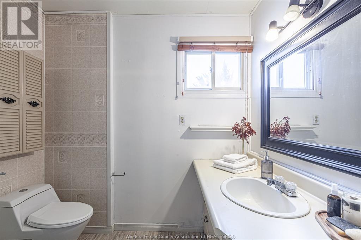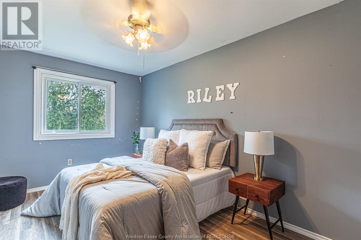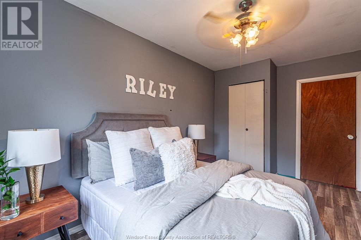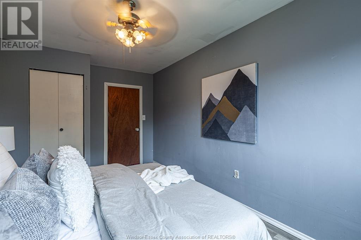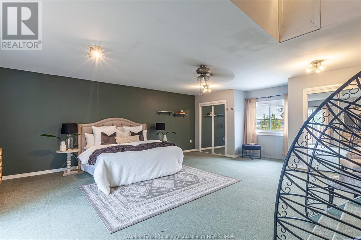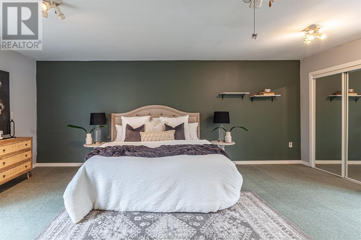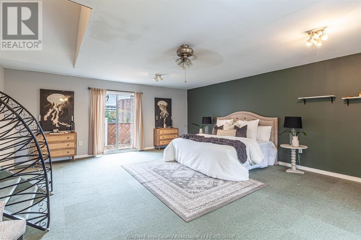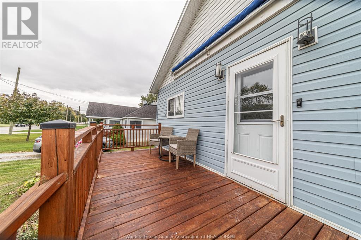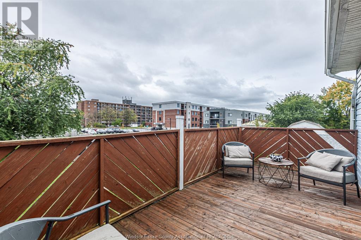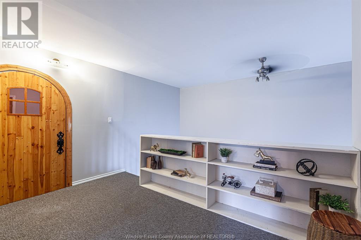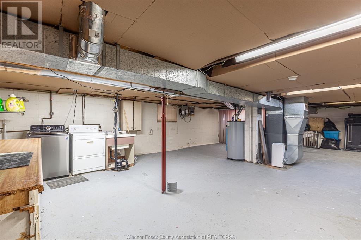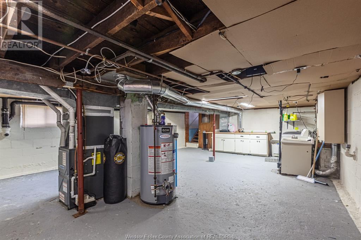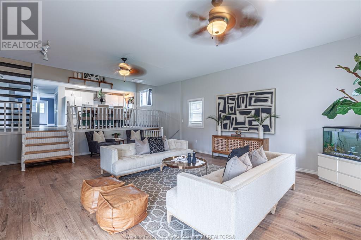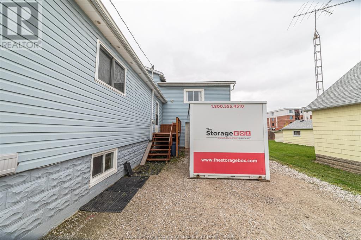1221 Shawnee Road Tecumseh, Ontario N8N 1R8
$499,999
JUST A MINUTE WALK FROM ST. ANNE'S CHURCH AND SAINT-ANTOINE (FRENCH ELEMENTARY), YOU'LL FIND THIS MASSIVE FAMILY HOME STRETCHED ACROSS A DEEP, GREEN LOT RIGHT IN THE HEART OF TECUMSEH. AVOID THE TYPICAL COOKIE-CUTTER HOME AND EMBRACE THE UNIQUE FEATURES YOU'LL RARELY FIND ANYWHERE ELSE. 20 FT CEILING ABOVE THE DINING AREA CREATE AN ELEGANT VIBE TO THIS OPEN CONCEPT KITCHEN THAT OVERLOOKS ONE OF THE LARGEST LIVING ROOM AREAS YOU'LL EVER FIND! UPPER LEVEL FEATURES 3PC. BATH AND 3 BEDROOMS INC. PRIMARY BEDROOM STRETCHING OVER 350 SQ FT FEAT. A WALK-OUT BALCONY OVERLOOKING YOUR 260FT LOT. FIND MANY USES IN THIS 1.5 GARAGE GARAGE WITH INDOOR ENTRY. ONLY A MINUTE DRIVE TO EXPRESS WAY, GROCERY STORES, LAKEWOOD PARK, WATERFRONT WALKWAY, AND HIGHLY RANKED ELEMENTARY AND SECONDARY SCHOOLS (id:39367)
Property Details
| MLS® Number | 24002097 |
| Property Type | Single Family |
| Features | Double Width Or More Driveway, Front Driveway, Gravel Driveway |
| Water Front Type | Waterfront Nearby |
Building
| Bathroom Total | 2 |
| Bedrooms Above Ground | 4 |
| Bedrooms Total | 4 |
| Appliances | Dishwasher, Dryer, Refrigerator, Stove, Washer |
| Architectural Style | 4 Level |
| Constructed Date | 1940 |
| Construction Style Attachment | Detached |
| Construction Style Split Level | Backsplit |
| Cooling Type | Central Air Conditioning |
| Exterior Finish | Aluminum/vinyl |
| Flooring Type | Carpeted, Ceramic/porcelain, Laminate, Cushion/lino/vinyl |
| Foundation Type | Block |
| Heating Fuel | Natural Gas |
| Heating Type | Forced Air, Furnace |
Parking
| Garage |
Land
| Acreage | No |
| Fence Type | Fence |
| Size Irregular | 55x267.67 |
| Size Total Text | 55x267.67 |
| Zoning Description | R2 |
Rooms
| Level | Type | Length | Width | Dimensions |
|---|---|---|---|---|
| Second Level | 3pc Bathroom | Measurements not available | ||
| Second Level | Bedroom | Measurements not available | ||
| Second Level | Bedroom | Measurements not available | ||
| Second Level | Primary Bedroom | Measurements not available | ||
| Basement | Utility Room | Measurements not available | ||
| Basement | Laundry Room | Measurements not available | ||
| Basement | Storage | Measurements not available | ||
| Main Level | Living Room | Measurements not available | ||
| Main Level | Kitchen/dining Room | Measurements not available | ||
| Main Level | 3pc Bathroom | Measurements not available | ||
| Main Level | Bedroom | Measurements not available | ||
| Main Level | Foyer | Measurements not available |
https://www.realtor.ca/real-estate/26493321/1221-shawnee-road-tecumseh
Contact Us
Contact us for more information

Goran Todorovic, Asa, Abr
Broker of Record
(519) 979-9880
www.teamgoran.com/
www.facebook.com/teamgoranremax
ca.linkedin.com/in/teamgoran
twitter.com/teamgoranremax
1610 Sylvestre Drive
Windsor, Ontario N9K 0B9
(519) 979-9949
(519) 979-9880
www.teamgoran.com

Scott Thompson
Sales Person
1610 Sylvestre Drive
Windsor, Ontario N9K 0B9
(519) 979-9949
(519) 979-9880
www.teamgoran.com


