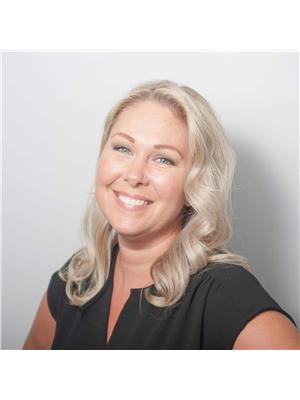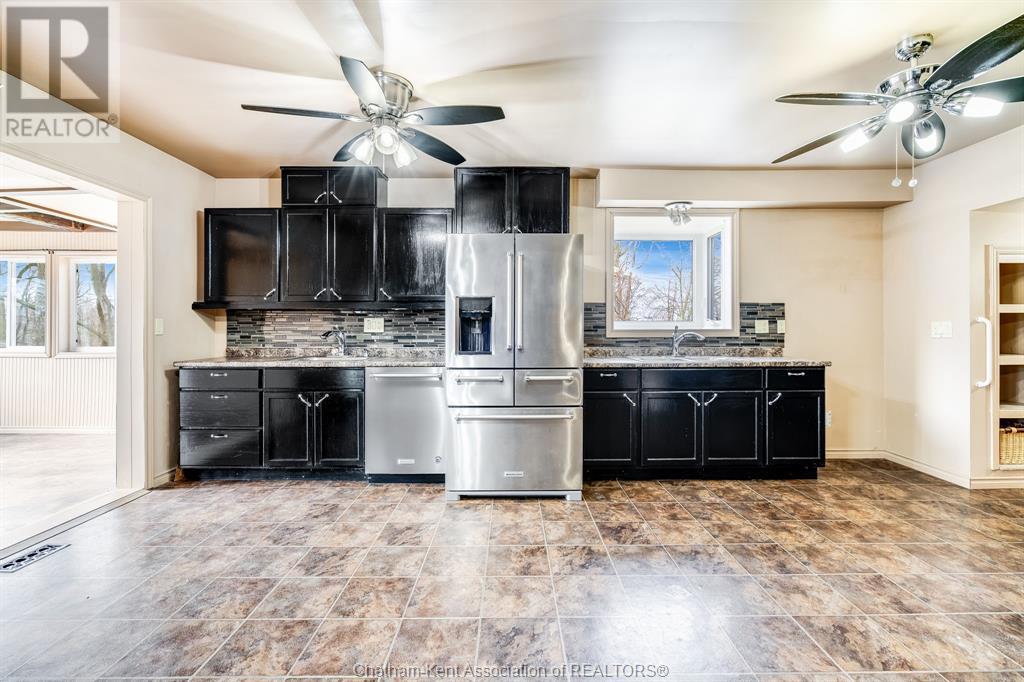11526 Longwoods Road Kent Bridge, Ontario N0P 1V0
$799,900
Waterfront ranch on over 2 acres! Sprawling ranch with 4 bedrooms & laundry & 3 bathrooms on the main floor, plus a 1 bedroom apartment for rental potential or in-law suite with its own grade entrance, kitchen, 2 bathrooms & laundry! Horseshoe driveway with ample parking for many vehicles, 2.5 car attached garage, private backyard w fenced-in area, backing onto the Thames River. Appliances included, 2 sunrooms, large rear sundeck & tons of storage. Paved road, natural gas, municipal water. Minutes to Chatham & the 401. It's a Beautiful Day To Get You Moving! (id:39367)
Property Details
| MLS® Number | 23025520 |
| Property Type | Single Family |
| Features | Double Width Or More Driveway, Gravel Driveway |
| Water Front Type | Waterfront On River |
Building
| Bathroom Total | 5 |
| Bedrooms Above Ground | 4 |
| Bedrooms Below Ground | 1 |
| Bedrooms Total | 5 |
| Appliances | Dishwasher, Dryer, Garburator, Microwave Range Hood Combo, Washer, Two Stoves |
| Architectural Style | Bungalow, Ranch |
| Constructed Date | 1971 |
| Construction Style Attachment | Detached |
| Cooling Type | Central Air Conditioning |
| Exterior Finish | Brick |
| Fireplace Fuel | Wood |
| Fireplace Present | Yes |
| Fireplace Type | Conventional |
| Flooring Type | Ceramic/porcelain, Laminate, Cushion/lino/vinyl |
| Foundation Type | Block |
| Half Bath Total | 3 |
| Heating Fuel | Natural Gas |
| Heating Type | Forced Air, Furnace |
| Stories Total | 1 |
| Size Interior | 4,119 Ft2 |
| Total Finished Area | 4119 Sqft |
| Type | House |
Parking
| Attached Garage | |
| Garage |
Land
| Acreage | Yes |
| Landscape Features | Landscaped |
| Sewer | Septic System |
| Size Irregular | 180.86xirreg |
| Size Total Text | 180.86xirreg|1 - 3 Acres |
| Zoning Description | A1-0s1 |
Rooms
| Level | Type | Length | Width | Dimensions |
|---|---|---|---|---|
| Basement | 4pc Bathroom | 6 ft ,1 in | 11 ft ,2 in | 6 ft ,1 in x 11 ft ,2 in |
| Basement | Storage | 29 ft ,8 in | 14 ft | 29 ft ,8 in x 14 ft |
| Basement | Storage | 38 ft ,2 in | 12 ft ,3 in | 38 ft ,2 in x 12 ft ,3 in |
| Basement | Primary Bedroom | 23 ft ,9 in | 15 ft ,1 in | 23 ft ,9 in x 15 ft ,1 in |
| Basement | Kitchen | 9 ft ,1 in | 7 ft ,6 in | 9 ft ,1 in x 7 ft ,6 in |
| Basement | Family Room | 33 ft ,9 in | 15 ft ,6 in | 33 ft ,9 in x 15 ft ,6 in |
| Main Level | Other | 5 ft ,7 in | 5 ft ,4 in | 5 ft ,7 in x 5 ft ,4 in |
| Main Level | 3pc Bathroom | 10 ft ,3 in | 10 ft ,1 in | 10 ft ,3 in x 10 ft ,1 in |
| Main Level | Laundry Room | 12 ft | 10 ft ,9 in | 12 ft x 10 ft ,9 in |
| Main Level | Bedroom | 10 ft ,1 in | 13 ft ,3 in | 10 ft ,1 in x 13 ft ,3 in |
| Main Level | Bedroom | 12 ft ,1 in | 10 ft | 12 ft ,1 in x 10 ft |
| Main Level | Bedroom | 10 ft ,1 in | 13 ft ,8 in | 10 ft ,1 in x 13 ft ,8 in |
| Main Level | Primary Bedroom | 15 ft ,6 in | 10 ft | 15 ft ,6 in x 10 ft |
| Main Level | Living Room | 19 ft ,3 in | 13 ft ,3 in | 19 ft ,3 in x 13 ft ,3 in |
| Main Level | Sunroom | 15 ft ,7 in | 13 ft ,6 in | 15 ft ,7 in x 13 ft ,6 in |
| Main Level | Kitchen/dining Room | 22 ft ,1 in | 21 ft ,2 in | 22 ft ,1 in x 21 ft ,2 in |
https://www.realtor.ca/real-estate/26355570/11526-longwoods-road-kent-bridge
Contact Us
Contact us for more information

Lisa Killaire
Sales Person
7846 Talbot Trail
Blenheim, Ontario N0P 1A0
(519) 564-2013




















































