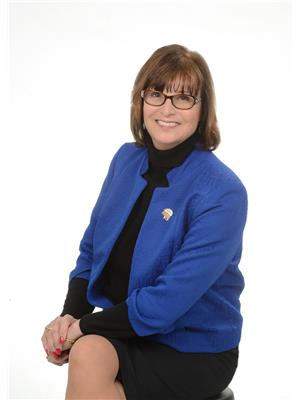1127 Victoria Avenue Windsor, Ontario N9A 4N9
$599,900
2 car garage offers separate entrance to a finished suite with gas fireplace, kitchenette and 3 pc. bath on second floor. This is a one of a kind vintage home. Unique and full of character. Front entrance with stairs to basement offering family room with decorative fireplace, laundry room, 2 pc. bath and storage. , Living room with decorative fireplace. Formal dining room, eating area, kitchen with island, 2 pc. bath and sunroom w/wood burning fireplace ,on main floor. Grand staircase to second floor offering 4 bedrooms, 3 pc. ensuite bath and 4 pc. main bath. Spiral staircase to 3rd floor loft with gas fireplace and huge skylight. Natural woodwork and hardwood in many rooms. This property is available for viewing only. Furniture in loft and suite over garage are included. (id:39367)
Open House
This property has open houses!
2:00 pm
Ends at:4:00 pm
One and only open house. Offer presentation set for Tuesday Feb. 20th at 5:00 p.m.
Property Details
| MLS® Number | 24002418 |
| Property Type | Single Family |
| Features | Finished Driveway, Interlocking Driveway, Side Driveway |
Building
| Bathroom Total | 5 |
| Bedrooms Above Ground | 4 |
| Bedrooms Total | 4 |
| Appliances | Dishwasher, Two Stoves |
| Constructed Date | 1939 |
| Construction Style Attachment | Detached |
| Cooling Type | Central Air Conditioning |
| Exterior Finish | Aluminum/vinyl, Brick, Wood |
| Fireplace Fuel | Gas,wood |
| Fireplace Present | Yes |
| Fireplace Type | Direct Vent,insert |
| Flooring Type | Carpeted, Ceramic/porcelain, Hardwood, Cushion/lino/vinyl |
| Foundation Type | Block |
| Half Bath Total | 2 |
| Heating Fuel | Natural Gas |
| Heating Type | Forced Air, Furnace |
| Stories Total | 3 |
| Type | House |
Parking
| Detached Garage | |
| Garage |
Land
| Acreage | No |
| Fence Type | Fence |
| Landscape Features | Landscaped |
| Size Irregular | 60x105. Ft. |
| Size Total Text | 60x105. Ft. |
| Zoning Description | Rd 1.1 |
Rooms
| Level | Type | Length | Width | Dimensions |
|---|---|---|---|---|
| Second Level | 3pc Ensuite Bath | Measurements not available | ||
| Second Level | 4pc Bathroom | Measurements not available | ||
| Second Level | Bedroom | Measurements not available | ||
| Second Level | Bedroom | Measurements not available | ||
| Second Level | Bedroom | Measurements not available | ||
| Second Level | Primary Bedroom | Measurements not available | ||
| Third Level | Den | Measurements not available | ||
| Third Level | Den | Measurements not available | ||
| Basement | 2pc Bathroom | Measurements not available | ||
| Basement | Office | Measurements not available | ||
| Basement | Laundry Room | Measurements not available | ||
| Basement | Family Room | Measurements not available | ||
| Main Level | 2pc Bathroom | Measurements not available | ||
| Main Level | Sunroom/fireplace | Measurements not available | ||
| Main Level | Kitchen | Measurements not available | ||
| Main Level | Dining Nook | Measurements not available | ||
| Main Level | Dining Room | Measurements not available | ||
| Main Level | Living Room | Measurements not available | ||
| Main Level | Office | Measurements not available | ||
| Main Level | Foyer | Measurements not available |
https://www.realtor.ca/real-estate/26504004/1127-victoria-avenue-windsor
Contact Us
Contact us for more information

Theresa Forcier
Sales Person
(519) 736-1765
(800) 565-5955
www.theresaforcier.com
80 Sandwich Street South
Amherstburg, Ontario N9V 1Z6
(519) 736-1766
(519) 736-1765
www.remax-preferred-on.com








































