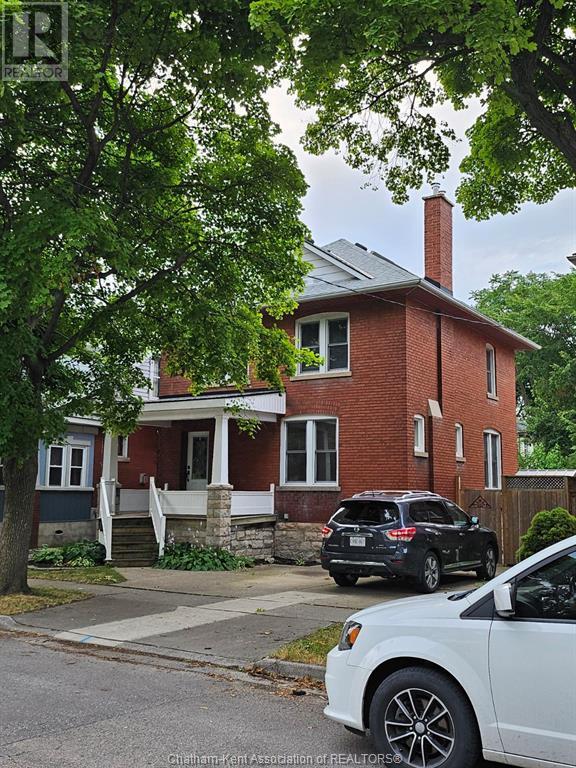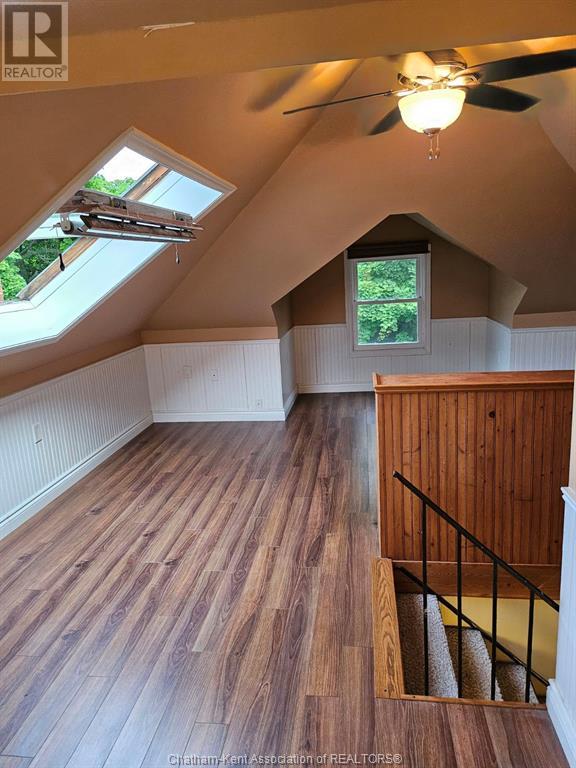112 Cameron Street Sarnia, Ontario N7T 4A8
3 Bedroom
2 Bathroom
Fireplace
Central Air Conditioning
Forced Air, Furnace
$379,000
CLASSIC HOME NEAR THE DOWNTOWN CORE, IN GREAT SHAPE FOR ITS AGE. LOTS OF CHARACTER WITH MODERN FEATURES SUCH AS NEWER VINYL WINDOWS, ON-DEMAND HOT WATER, NEWER SHINGLES(SPRING 2019) AND FURNACE/C/A(2017). FULLY FINISHED 3RD FLOOR ATTIC SPACE BEING USED AS IN-LAW SUITE. IN CLOSE PROXIMITY TO PARKS, SHOPPING, RESTAURANTS, ALL THE GOOD STUFF. CURRENTLY A RENTAL PROPERTY, WOULD MAKE A GOOD ADD TO ANY LANDLORD PORTFOLIO. 24 HR NOTICE REQUIRED FOR ALL SHOWINGS. A GREAT FIND. (id:39367)
Property Details
| MLS® Number | 24002430 |
| Property Type | Single Family |
| Equipment Type | Other |
| Features | Double Width Or More Driveway, Concrete Driveway |
| Rental Equipment Type | Other |
Building
| Bathroom Total | 2 |
| Bedrooms Above Ground | 3 |
| Bedrooms Total | 3 |
| Constructed Date | 1926 |
| Construction Style Attachment | Detached |
| Cooling Type | Central Air Conditioning |
| Exterior Finish | Brick |
| Fireplace Fuel | Wood |
| Fireplace Present | Yes |
| Fireplace Type | Conventional |
| Flooring Type | Hardwood |
| Foundation Type | Block |
| Heating Fuel | Natural Gas |
| Heating Type | Forced Air, Furnace |
| Stories Total | 3 |
| Type | House |
Land
| Acreage | No |
| Size Irregular | 40x60.00 |
| Size Total Text | 40x60.00|under 1/4 Acre |
| Zoning Description | Res |
Rooms
| Level | Type | Length | Width | Dimensions |
|---|---|---|---|---|
| Second Level | Bedroom | 11 ft | 9 ft | 11 ft x 9 ft |
| Second Level | Bedroom | 12 ft | 10 ft | 12 ft x 10 ft |
| Second Level | Primary Bedroom | 11 ft | 12 ft | 11 ft x 12 ft |
| Second Level | 5pc Bathroom | Measurements not available | ||
| Third Level | Recreation Room | 18 ft ,5 in | 17 ft | 18 ft ,5 in x 17 ft |
| Basement | Workshop | 13 ft | 9 ft | 13 ft x 9 ft |
| Main Level | Living Room | 17 ft | 12 ft | 17 ft x 12 ft |
| Main Level | Dining Room | 14 ft | 12 ft | 14 ft x 12 ft |
| Main Level | Kitchen | 12 ft | 10 ft | 12 ft x 10 ft |
https://www.realtor.ca/real-estate/26503822/112-cameron-street-sarnia
Contact Us
Contact us for more information

Michael Gibbons
Sales Person
(519) 354-5747
Royal LePage Peifer Realty Brokerage
425 Mcnaughton Ave W.
Chatham, Ontario N7L 4K4
425 Mcnaughton Ave W.
Chatham, Ontario N7L 4K4
(519) 354-5470
www.royallepagechathamkent.com/







