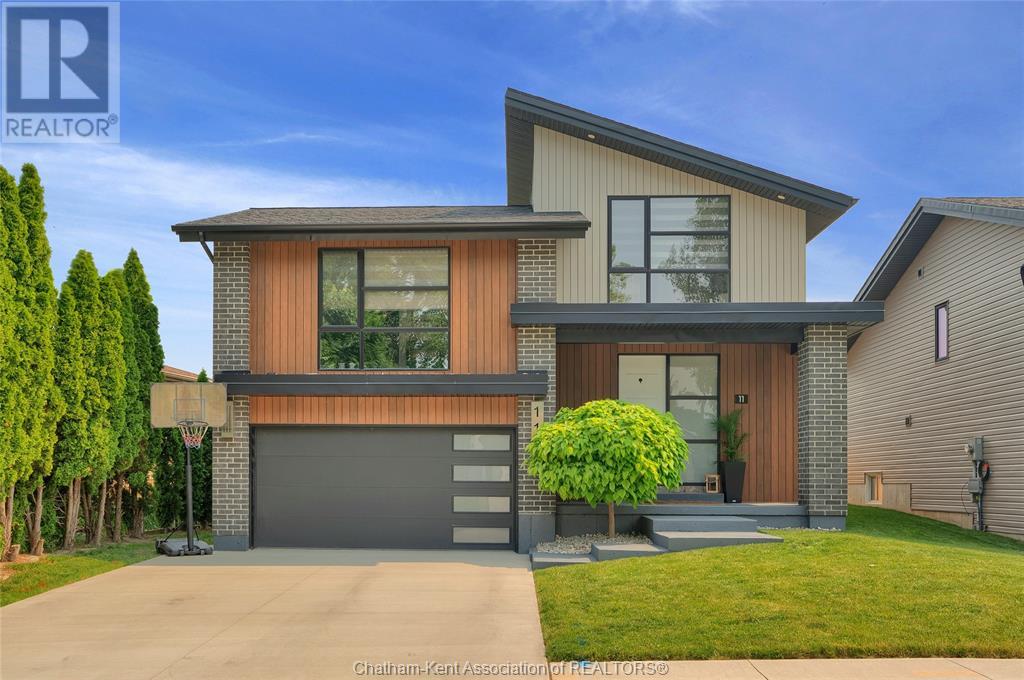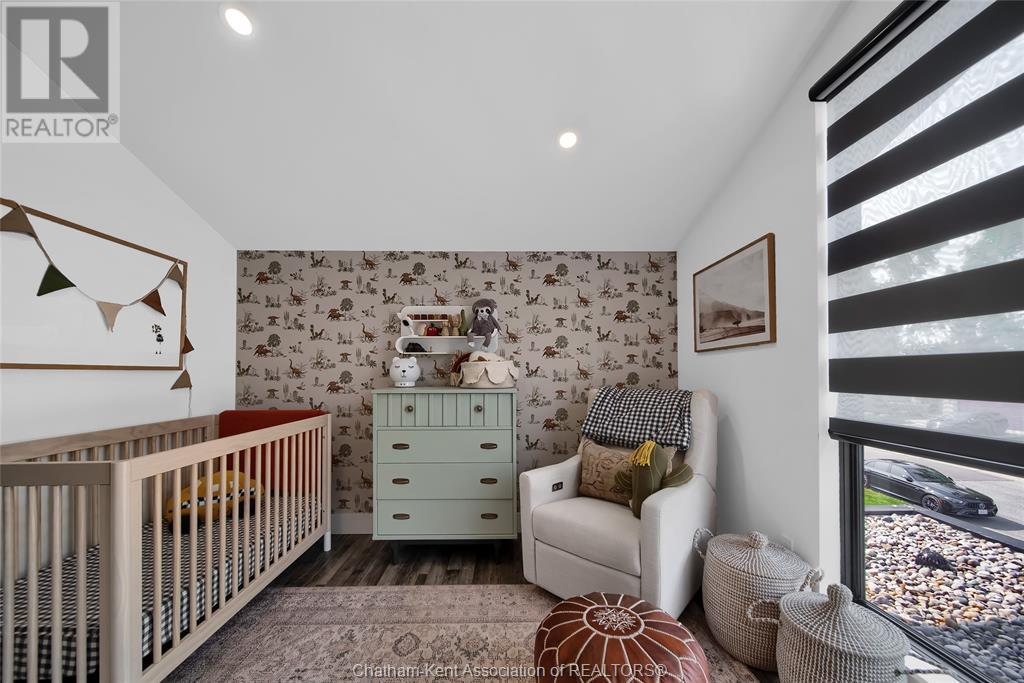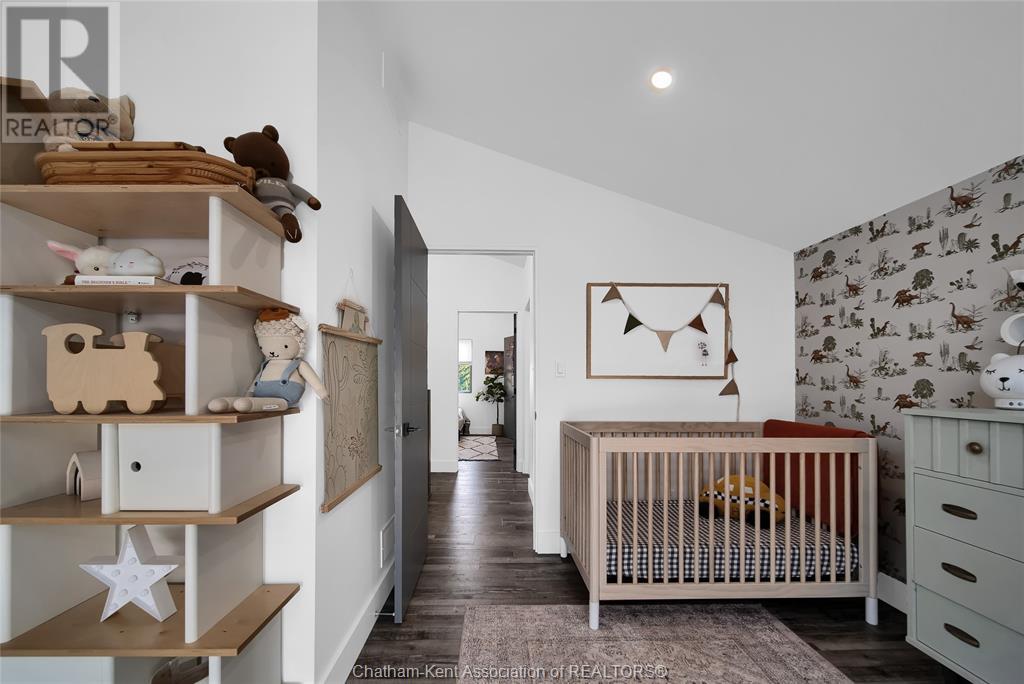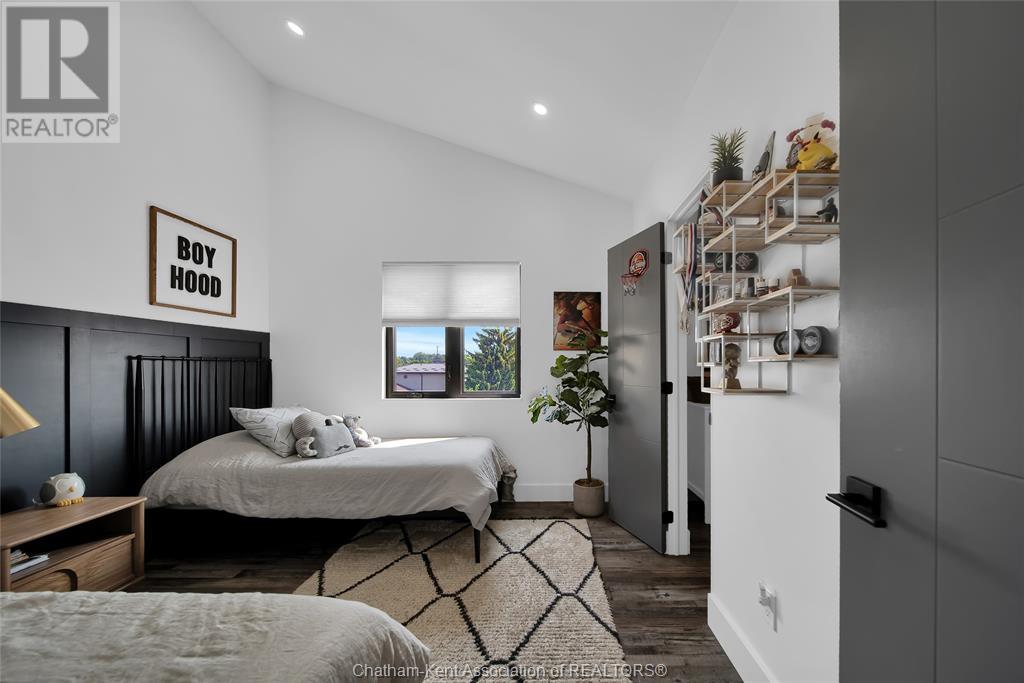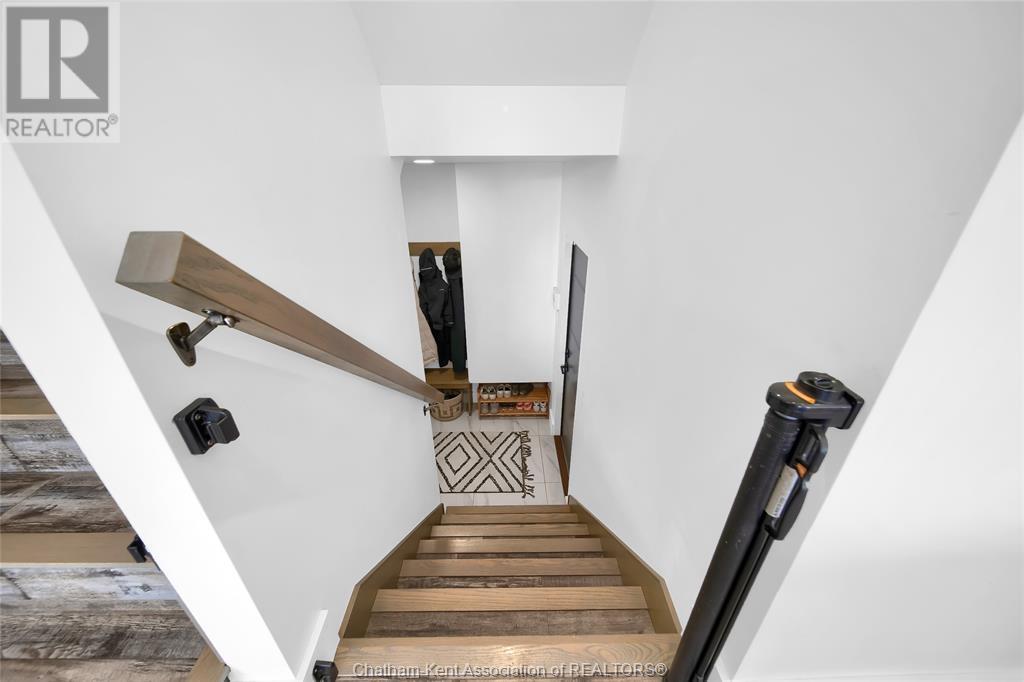11 Churchill Park Road Chatham, Ontario N7M 0R8
$619,000
Welcome to a contemporary living experience showcased in this meticulously maintained 3+1 bedroom home on Chatham’s South side. Step inside to discover an inviting foyer with an open-concept design encompassing the kitchen, dining area and living room that spans an impressive 33ft! The kitchen boasts an island, quartz countertops, complemented by sleek stainless steel appliances and a pantry for all your culinary needs. Vaulted ceilings, lots of windows and modern touches complement the abundance of living space for a growing family! The spacious primary bedroom features a 3pc ensuite and walk-in closet for convenience. On the exterior of this better than new home, you will find incredible curb appeal and a large sundeck off the back of the home leading to a cement pad with a fully fenced in yard and a shed. This home has a double car garage and is located close to walking trails, schools, parks, and amenities. Call today for modern living! (id:39367)
Open House
This property has open houses!
1:00 pm
Ends at:3:00 pm
Property Details
| MLS® Number | 24001404 |
| Property Type | Single Family |
| Features | Double Width Or More Driveway, Concrete Driveway |
Building
| Bathroom Total | 4 |
| Bedrooms Above Ground | 3 |
| Bedrooms Below Ground | 1 |
| Bedrooms Total | 4 |
| Architectural Style | 4 Level |
| Constructed Date | 2019 |
| Construction Style Attachment | Detached |
| Construction Style Split Level | Sidesplit |
| Cooling Type | Central Air Conditioning |
| Exterior Finish | Aluminum/vinyl, Brick |
| Fireplace Fuel | Electric |
| Fireplace Present | Yes |
| Fireplace Type | Insert |
| Flooring Type | Ceramic/porcelain, Cushion/lino/vinyl |
| Foundation Type | Concrete |
| Half Bath Total | 2 |
| Heating Fuel | Natural Gas |
| Heating Type | Forced Air |
Parking
| Attached Garage | |
| Garage | |
| Inside Entry |
Land
| Acreage | No |
| Fence Type | Fence |
| Size Irregular | 45.83xirr |
| Size Total Text | 45.83xirr|under 1/4 Acre |
| Zoning Description | Rm1 |
Rooms
| Level | Type | Length | Width | Dimensions |
|---|---|---|---|---|
| Second Level | Laundry Room | 8 ft ,3 in | 6 ft ,8 in | 8 ft ,3 in x 6 ft ,8 in |
| Second Level | 3pc Ensuite Bath | 8 ft | 5 ft | 8 ft x 5 ft |
| Second Level | Primary Bedroom | 17 ft ,4 in | 12 ft | 17 ft ,4 in x 12 ft |
| Third Level | Bedroom | 11 ft ,5 in | 10 ft ,6 in | 11 ft ,5 in x 10 ft ,6 in |
| Third Level | 4pc Bathroom | 9 ft ,8 in | 5 ft ,2 in | 9 ft ,8 in x 5 ft ,2 in |
| Third Level | Bedroom | 11 ft | 10 ft ,3 in | 11 ft x 10 ft ,3 in |
| Basement | Storage | 7 ft ,8 in | 5 ft ,8 in | 7 ft ,8 in x 5 ft ,8 in |
| Basement | 2pc Bathroom | 7 ft ,8 in | 3 ft | 7 ft ,8 in x 3 ft |
| Basement | Bedroom | 13 ft ,4 in | 10 ft | 13 ft ,4 in x 10 ft |
| Basement | Living Room | 21 ft ,3 in | 13 ft ,5 in | 21 ft ,3 in x 13 ft ,5 in |
| Main Level | Living Room/fireplace | 14 ft ,3 in | 14 ft | 14 ft ,3 in x 14 ft |
| Main Level | Kitchen/dining Room | 20 ft | 14 ft ,3 in | 20 ft x 14 ft ,3 in |
| Main Level | 2pc Bathroom | 6 ft ,2 in | 3 ft | 6 ft ,2 in x 3 ft |
| Main Level | Foyer | 9 ft ,7 in | 4 ft ,5 in | 9 ft ,7 in x 4 ft ,5 in |
https://www.realtor.ca/real-estate/26454152/11-churchill-park-road-chatham
Contact Us
Contact us for more information

Jeff Godreau
Sales Person
425 Mcnaughton Ave W.
Chatham, Ontario N7L 4K4
(519) 354-5470
www.royallepagechathamkent.com/





