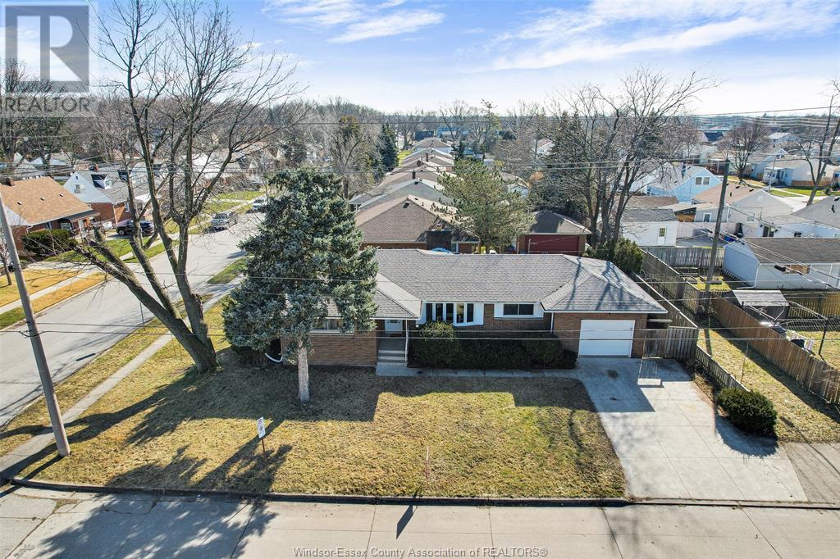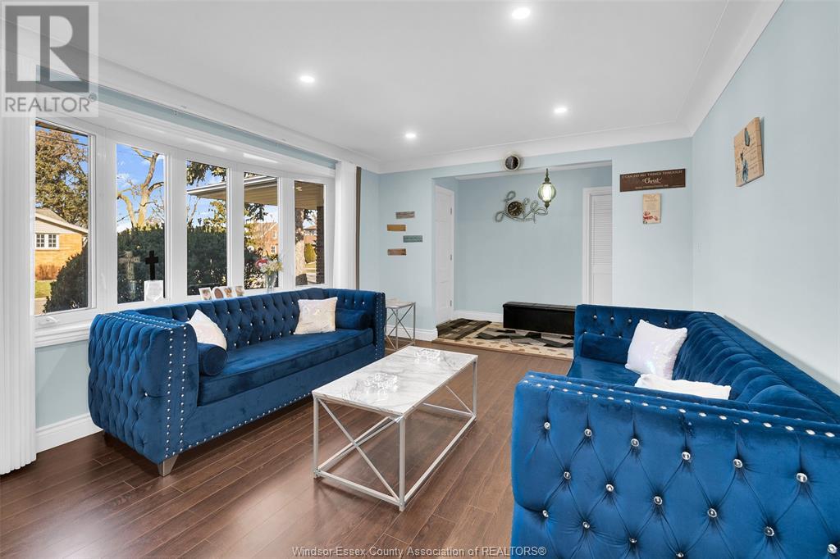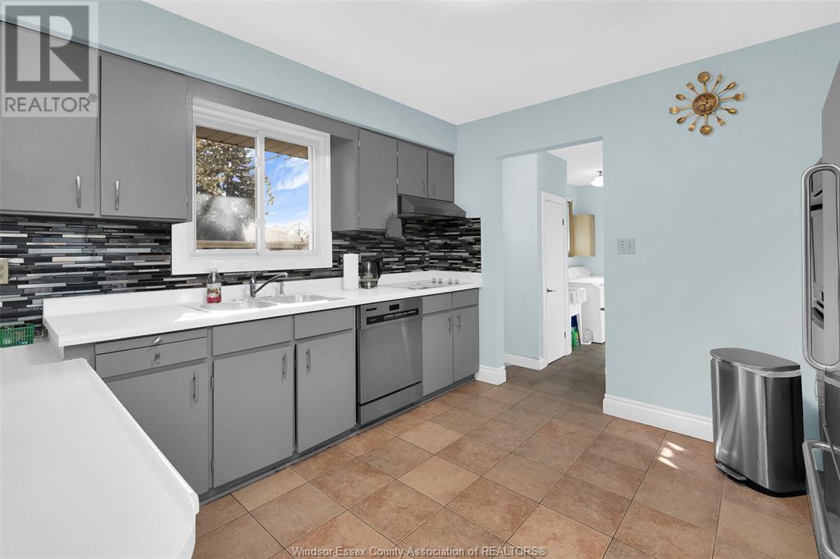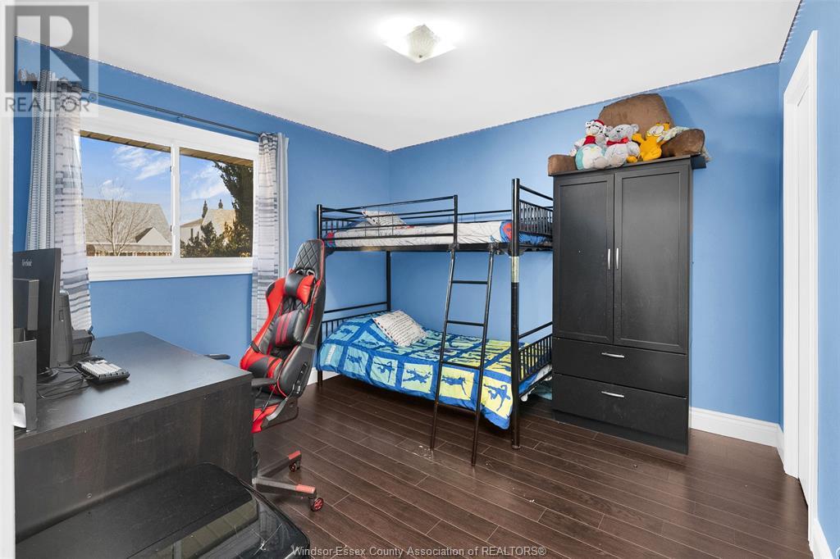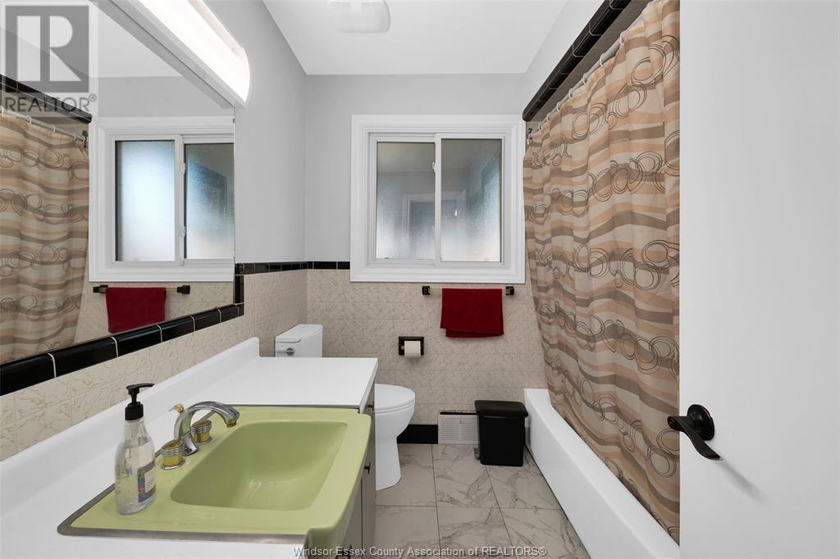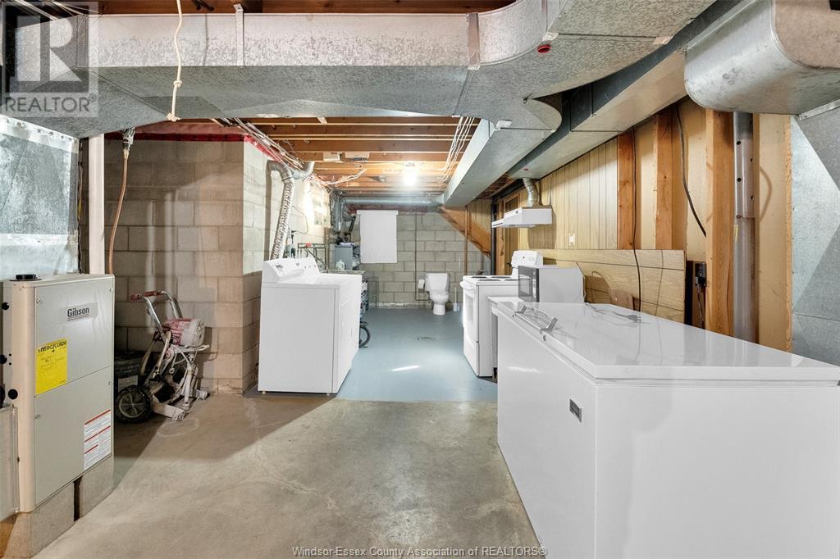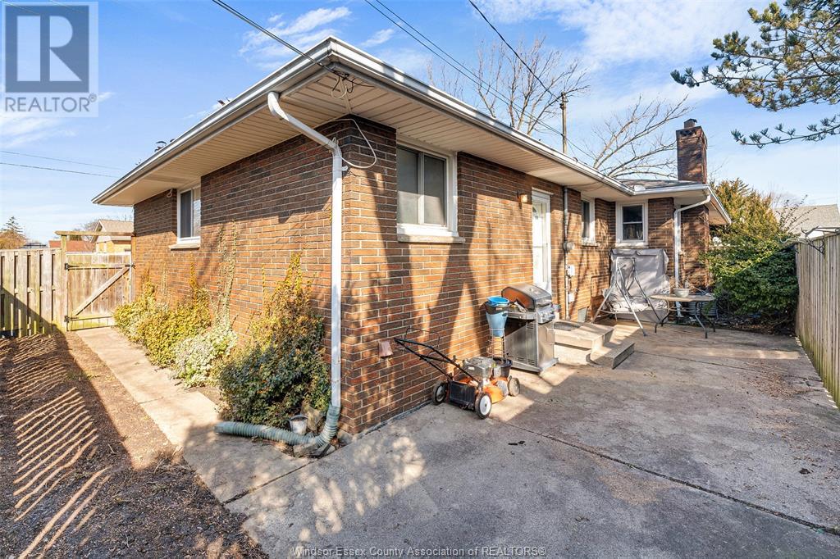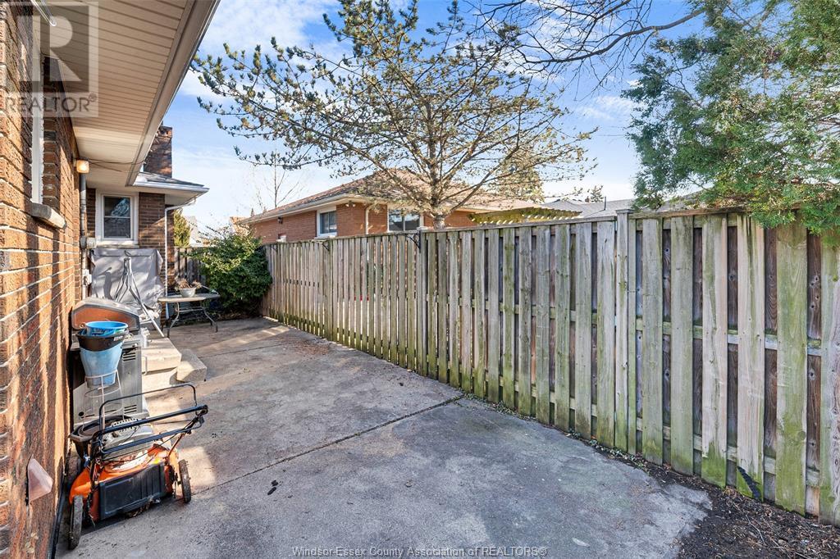1095 Vimy Avenue Windsor, Ontario N8W 1N6
$499,900
A truly rare South Walkerville Gem you don't want to miss! Situated on a premium corner lot with approx. 93 ft. of frontage in one of Windsor's most sought-after neighbourhoods, 1095 Vimy is a beautiful full-brick ranch boasting just over 1600 sq ft. of above grade and a fantastic layout. Featuring 3 large bdrms on the main floor, an ensuite bathroom accompanying the primary bdrm, 2 living rooms, a dining room and a large kitchen with plenty of cabinetry, this home offers everything your family has been looking for! Basement has unlimited potential featuring one bedroom (potential for 2) along with a large, open concept design, ready for your vision to become a reality! Side entrance leading directly to the basement with easily accessible main floor and basement laundry also makes for an ideal in-law suite. With just a minute's walk to the coveted memorial park along with great schools and Windsor Regional Hospital nearby, this is an A+ location any family would love for years to come. (id:39367)
Open House
This property has open houses!
1:00 pm
Ends at:2:00 pm
Property Details
| MLS® Number | 24002217 |
| Property Type | Single Family |
| Features | Double Width Or More Driveway, Paved Driveway, Concrete Driveway, Finished Driveway |
Building
| Bathroom Total | 3 |
| Bedrooms Above Ground | 3 |
| Bedrooms Below Ground | 1 |
| Bedrooms Total | 4 |
| Appliances | Dishwasher, Dryer, Freezer, Microwave, Refrigerator, Washer, Oven, Two Stoves |
| Architectural Style | Bungalow, Ranch |
| Constructed Date | 1967 |
| Construction Style Attachment | Detached |
| Cooling Type | Central Air Conditioning |
| Exterior Finish | Brick |
| Fireplace Fuel | Wood |
| Fireplace Present | Yes |
| Fireplace Type | Conventional |
| Flooring Type | Carpet Over Hardwood, Ceramic/porcelain, Laminate, Cushion/lino/vinyl |
| Foundation Type | Block |
| Half Bath Total | 1 |
| Heating Fuel | Natural Gas |
| Heating Type | Forced Air, Furnace |
| Stories Total | 1 |
| Size Interior | 1616 |
| Total Finished Area | 1616 Sqft |
| Type | House |
Parking
| Attached Garage | |
| Garage | |
| Inside Entry |
Land
| Acreage | No |
| Size Irregular | 93.16x56.97 |
| Size Total Text | 93.16x56.97 |
| Zoning Description | Rd 1.2 |
Rooms
| Level | Type | Length | Width | Dimensions |
|---|---|---|---|---|
| Basement | 2pc Bathroom | Measurements not available | ||
| Basement | Laundry Room | Measurements not available | ||
| Basement | Living Room | Measurements not available | ||
| Basement | Bedroom | Measurements not available | ||
| Main Level | 4pc Bathroom | Measurements not available | ||
| Main Level | 3pc Ensuite Bath | Measurements not available | ||
| Main Level | Mud Room | Measurements not available | ||
| Main Level | Laundry Room | Measurements not available | ||
| Main Level | Family Room/fireplace | Measurements not available | ||
| Main Level | Living Room | Measurements not available | ||
| Main Level | Dining Room | Measurements not available | ||
| Main Level | Kitchen | Measurements not available | ||
| Main Level | Bedroom | Measurements not available | ||
| Main Level | Bedroom | Measurements not available | ||
| Main Level | Bedroom | Measurements not available |
https://www.realtor.ca/real-estate/26489791/1095-vimy-avenue-windsor
Contact Us
Contact us for more information

Daniel Zanettin
Salesperson
daniel.searchhomesinwindsor.com
Suite 300 - 3390 Walker Road
Windsor, Ontario N8W 3S1
(519) 997-2320
(226) 221-9483








