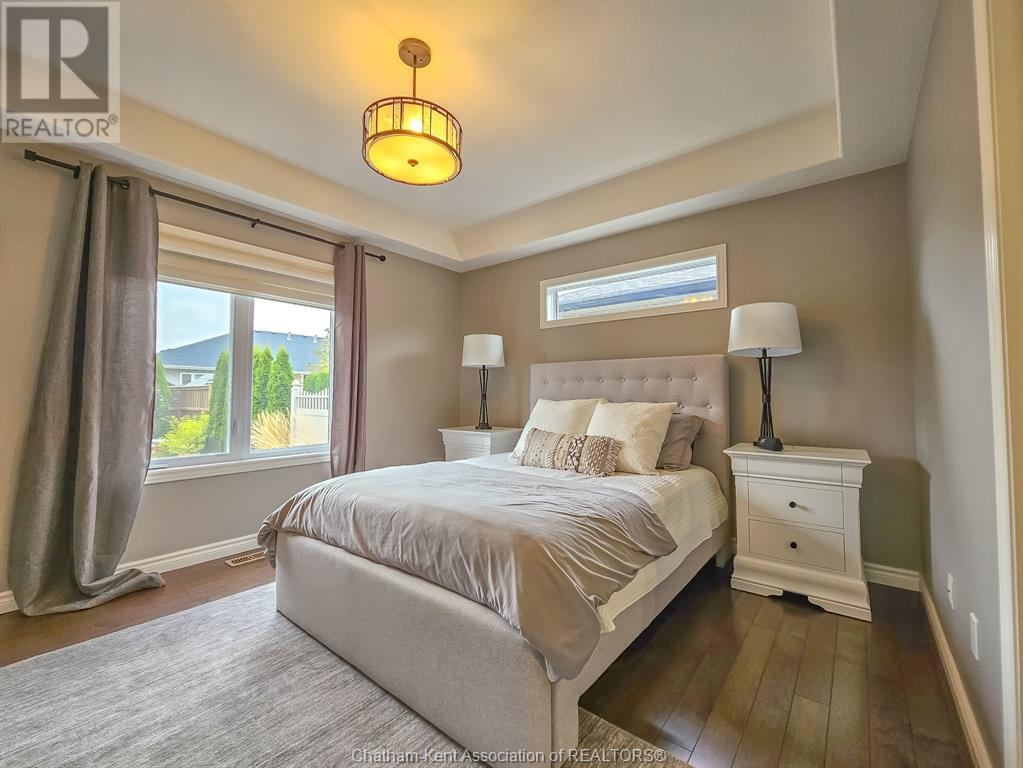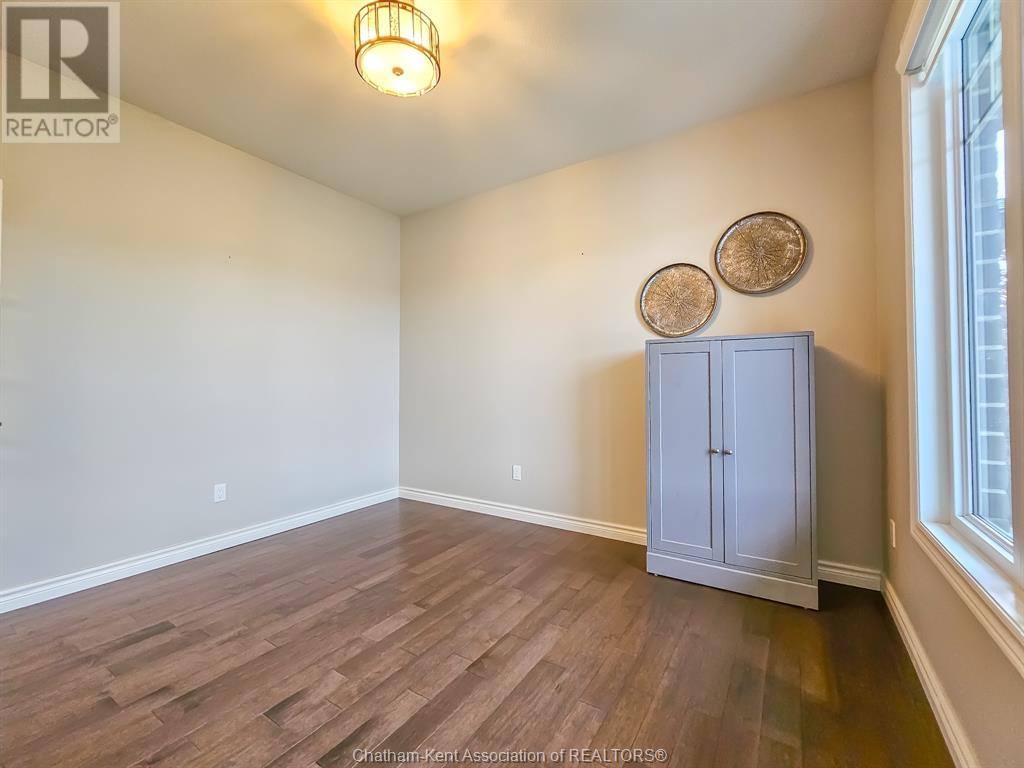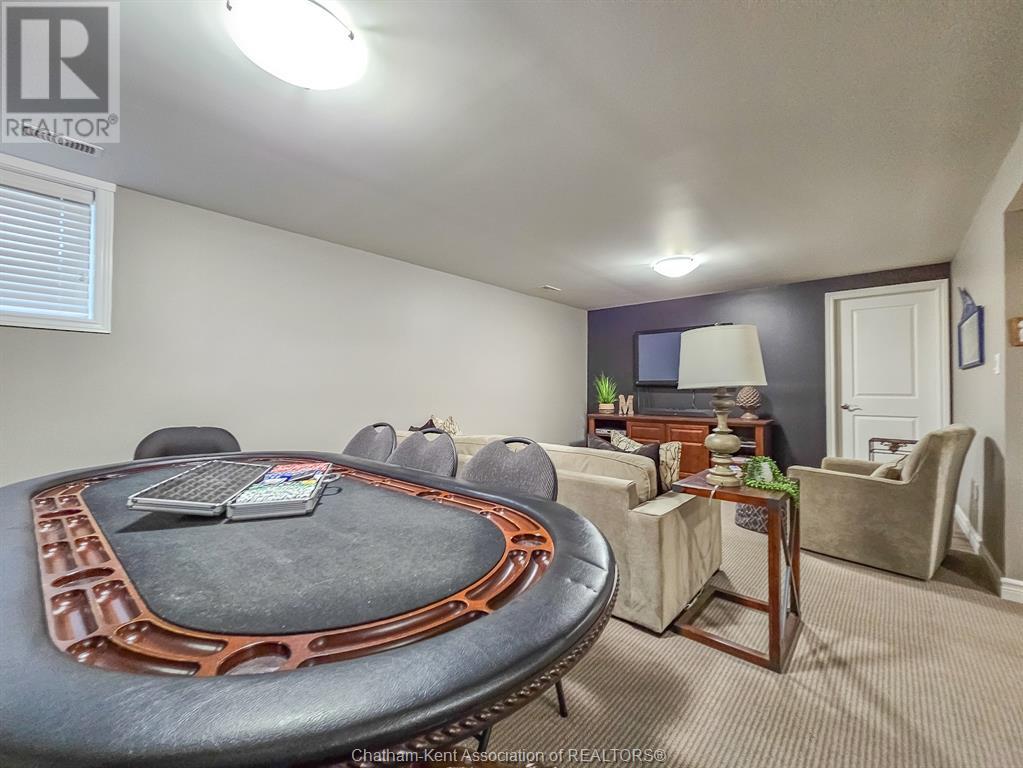109 Cottage Place Chatham, Ontario N7L 0B7
$714,900
This semi is completely finished inside and out. Built by Wedge Construction in 2016 and has been transformed into a beautiful home that you can be proud to call your own. The inside has a primary bedroom with ensuite bathroom, a living room with gas fireplace, sliding patio doors that are tinted, a kitchen dining room combination, laundry, second full bath, and large office space and that is just the main floor. The lower level has a wet bar with built in upper and lower cupboards, a third full bath, storage room, another bedroom and a family room. Outside you have a private rear yard with spectacular landscaping for both looks and privacy, a shed, an underground sprinkler system, stamped concrete patio, gas barbecue, in ground night lights front and back, and a double car garage. Cottage Place is a very sought-after street in Prestancia and there will be no waiting for the extras that are not included in the new homes. COME HAVE A LOOK BEFORE THIS ONE IS GONE!!! (id:39367)
Property Details
| MLS® Number | 24000020 |
| Property Type | Single Family |
| Features | Cul-de-sac, Double Width Or More Driveway, Concrete Driveway |
Building
| Bathroom Total | 3 |
| Bedrooms Above Ground | 2 |
| Bedrooms Below Ground | 1 |
| Bedrooms Total | 3 |
| Appliances | Dishwasher, Dryer, Microwave Range Hood Combo, Refrigerator, Stove, Washer |
| Architectural Style | Ranch |
| Constructed Date | 2016 |
| Cooling Type | Central Air Conditioning |
| Exterior Finish | Brick |
| Fireplace Fuel | Gas |
| Fireplace Present | Yes |
| Fireplace Type | Insert |
| Flooring Type | Carpeted, Ceramic/porcelain, Hardwood |
| Foundation Type | Concrete |
| Heating Fuel | Natural Gas |
| Heating Type | Forced Air, Furnace |
| Stories Total | 1 |
| Type | House |
Parking
| Attached Garage | |
| Garage |
Land
| Acreage | No |
| Fence Type | Fence |
| Landscape Features | Landscaped |
| Size Irregular | 40.02xirregular |
| Size Total Text | 40.02xirregular |
| Zoning Description | Res |
Rooms
| Level | Type | Length | Width | Dimensions |
|---|---|---|---|---|
| Lower Level | Utility Room | 9 ft ,1 in | 9 ft ,1 in x Measurements not available | |
| Lower Level | Storage | 12 ft ,7 in | 12 ft ,7 in x Measurements not available | |
| Lower Level | 3pc Bathroom | 5 ft ,2 in | 5 ft ,2 in x Measurements not available | |
| Lower Level | Bedroom | 12.6' | ||
| Lower Level | Family Room | 12 ft ,3 in | 12 ft ,3 in x Measurements not available | |
| Lower Level | Games Room | 21 ft ,2 in | 21 ft ,2 in x Measurements not available | |
| Main Level | Living Room/fireplace | 18 ft ,4 in | 18 ft ,4 in x Measurements not available | |
| Main Level | Kitchen/dining Room | 11.01' | ||
| Main Level | 3pc Ensuite Bath | 6 ft ,4 in | 6 ft ,4 in x Measurements not available | |
| Main Level | Primary Bedroom | 13 ft ,9 in | 13 ft ,9 in x Measurements not available | |
| Main Level | 4pc Bathroom | 5 ft ,2 in | 5 ft ,2 in x Measurements not available | |
| Main Level | Laundry Room | 5 ft ,7 in | 5 ft ,7 in x Measurements not available | |
| Main Level | Bedroom | 11 ft ,8 in | 11 ft ,8 in x Measurements not available | |
| Main Level | Foyer | 4.4' |
https://www.realtor.ca/real-estate/26378562/109-cottage-place-chatham
Contact Us
Contact us for more information

Dave Mcdonnell
REALTOR® Salesperson
(519) 436-1212
www.excelrealty.ca
www.facebook.com/davemcdonnell.excel
149 St Clair St
Chatham, Ontario N7L 3J4
(519) 436-6161
www.excelrealty.ca/
www.facebook.com/excelrealtyservice/




















































