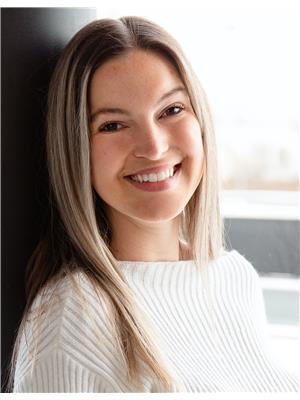108 Cherie Court Belle River, Ontario N0R 1A0
$669,000
AMIDST THREE SCHOOLS, DOWN A PEACEFUL CUL-DE-SAC AND CLOSE TO THE BEACH, 108 CHERIE CT HAS EVERYTHING AND MORE. INSIDE THIS SPACIOUS OPEN CONCEPT HOME ARE GORGEOUS VAULTED CATHEDRAL CEILINGS, OAK CABINETS, GORGEOUS HARDWOOD FLOORING, AND NOT ONE BUT TWO ENSUITE BATHS. THE BONUS PRIVATE LOFT-STYLE PRIMARY BEDROOM INCLUDES A JACUZZI TUB; THIS RARE FIND IS A MUST-SEE. THE DEEP, FULLY FENCED BACKYARD IS EQUIPPED WITH AN OUTDOOR KITCHEN, 16X24 DECK, 24X24 CEMENT PAD, NEWER POOL, AND 10X10 STORAGE SHED. THE 1.5 CAR ATTACHED HEATED GARAGE FEATURES APOXY FLOORS. THIS FULLY FINISHED, MOVE IN READY HOME IN THE HIGHLY SAUGHT AFTER BELLE RIVER, WON’T LAST LONG. DON'T MISS THE CHANCE TO OWN THIS DREAM PROPERTY. (id:39367)
Open House
This property has open houses!
1:00 pm
Ends at:3:00 pm
1:00 pm
Ends at:3:00 pm
Property Details
| MLS® Number | 24002622 |
| Property Type | Single Family |
| Features | Double Width Or More Driveway, Paved Driveway, Concrete Driveway |
| Pool Features | Pool Equipment |
| Pool Type | Above Ground Pool |
| Water Front Type | Waterfront Nearby |
Building
| Bathroom Total | 3 |
| Bedrooms Above Ground | 4 |
| Bedrooms Total | 4 |
| Appliances | Dishwasher, Dryer, Garburator, Microwave, Refrigerator, Stove, Washer |
| Architectural Style | Raised Ranch, Raised Ranch W/ Bonus Room |
| Constructed Date | 2009 |
| Cooling Type | Central Air Conditioning, Fully Air Conditioned |
| Exterior Finish | Brick |
| Flooring Type | Ceramic/porcelain, Hardwood, Cushion/lino/vinyl |
| Foundation Type | Concrete |
| Heating Fuel | Natural Gas |
| Heating Type | Forced Air, Furnace |
| Type | House |
Parking
| Garage | |
| Heated Garage |
Land
| Acreage | No |
| Fence Type | Fence |
| Landscape Features | Landscaped |
| Size Irregular | 49.41x131.75 |
| Size Total Text | 49.41x131.75 |
| Zoning Description | Res |
Rooms
| Level | Type | Length | Width | Dimensions |
|---|---|---|---|---|
| Second Level | 4pc Bathroom | Measurements not available | ||
| Second Level | Bedroom | Measurements not available | ||
| Second Level | Bedroom | Measurements not available | ||
| Second Level | Living Room | Measurements not available | ||
| Second Level | Kitchen | Measurements not available | ||
| Third Level | 5pc Ensuite Bath | Measurements not available | ||
| Third Level | Primary Bedroom | Measurements not available | ||
| Lower Level | 3pc Bathroom | Measurements not available | ||
| Lower Level | Office | Measurements not available | ||
| Lower Level | Hobby Room | Measurements not available | ||
| Lower Level | Laundry Room | Measurements not available | ||
| Lower Level | Bedroom | Measurements not available |
https://www.realtor.ca/real-estate/26511829/108-cherie-court-belle-river
Contact Us
Contact us for more information

Alannah Drouillard
REALTOR®
alannah.wesc.mlxmatrix.com/
www.facebook.com/alannahdrouillard.realtor
ca.linkedin.com/in/alannah-drouillard-b575b2117
instagram.com/alannahdrouillard.realtor
Suite 300 - 3390 Walker Road
Windsor, Ontario N8W 3S1
(519) 997-2320
(226) 221-9483




















































