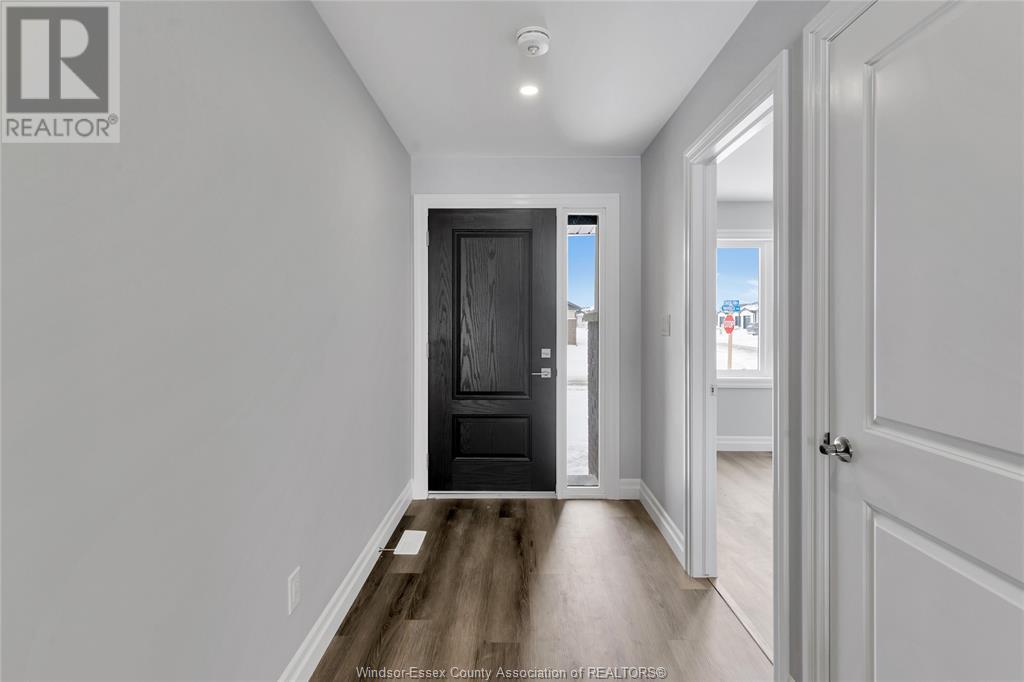106 Warwick Drive Unit# Upper Chatham, Ontario N7M 0R8
$2,200 Monthly
All inclusive lease! This brand new 1364 Sq feet, semi-detached ranch with attached double car garage home built by Mi Cazza Construction offers 2 bedrooms & 2 full baths with open concept living, dining and kitchen on the main level that leads to a covered back patio. Main floor features stunning tray ceilings, gas fireplace, granite countertops, luxury vinyl flooring throughout and a large primary bedroom with walk in closet and ensuite. Each floor also has separate laundry. Minimum 1 year lease, income verification, credit check, and first and last months rent required. (id:39367)
Property Details
| MLS® Number | 24002069 |
| Property Type | Single Family |
| Features | Double Width Or More Driveway, Concrete Driveway, Finished Driveway, Front Driveway |
Building
| Bathroom Total | 2 |
| Bedrooms Above Ground | 2 |
| Bedrooms Total | 2 |
| Appliances | Dishwasher, Dryer, Microwave Range Hood Combo, Refrigerator, Stove, Washer |
| Architectural Style | Ranch |
| Constructed Date | 2023 |
| Construction Style Attachment | Semi-detached |
| Cooling Type | Central Air Conditioning |
| Exterior Finish | Aluminum/vinyl, Brick, Concrete/stucco |
| Flooring Type | Ceramic/porcelain, Laminate |
| Foundation Type | Concrete |
| Heating Fuel | Natural Gas |
| Heating Type | Forced Air, Furnace |
| Stories Total | 1 |
| Type | House |
Parking
| Attached Garage | |
| Garage | |
| Inside Entry |
Land
| Acreage | No |
| Size Irregular | 51.77x96.09 |
| Size Total Text | 51.77x96.09 |
| Zoning Description | Res |
Rooms
| Level | Type | Length | Width | Dimensions |
|---|---|---|---|---|
| Main Level | 3pc Ensuite Bath | Measurements not available | ||
| Main Level | 4pc Bathroom | Measurements not available | ||
| Main Level | Bedroom | Measurements not available | ||
| Main Level | Primary Bedroom | Measurements not available | ||
| Main Level | Family Room/fireplace | Measurements not available | ||
| Main Level | Eating Area | Measurements not available | ||
| Main Level | Kitchen | Measurements not available | ||
| Main Level | Foyer | Measurements not available |
https://www.realtor.ca/real-estate/26484220/106-warwick-drive-unit-upper-chatham
Contact Us
Contact us for more information

Ashley Mollard
Real Estate Agent
www.themollardteam.com/
www.instagram.com/themollardteam/?hl=en
3065 Dougall Ave.
Windsor, Ontario N9E 1S3
(519) 966-0444
(519) 250-4145
www.remax-preferred-on.com

Kevin Mollard
Real Estate Agent
(519) 250-4145
www.themollardteam.com/
www.instagram.com/themollardteam/?hl=en
3065 Dougall Ave.
Windsor, Ontario N9E 1S3
(519) 966-0444
(519) 250-4145
www.remax-preferred-on.com


















