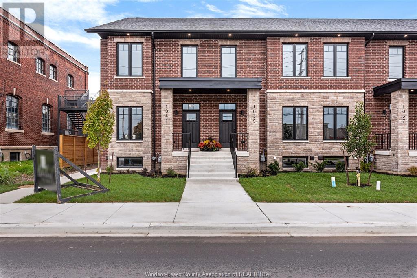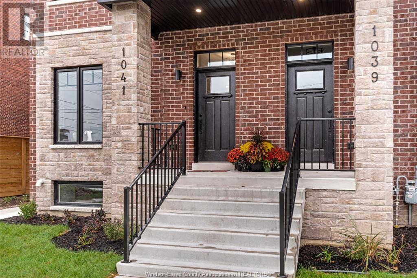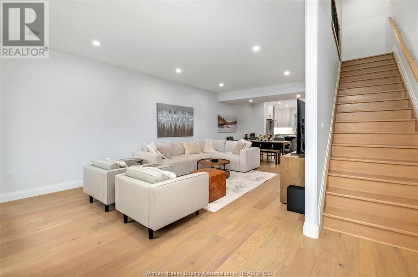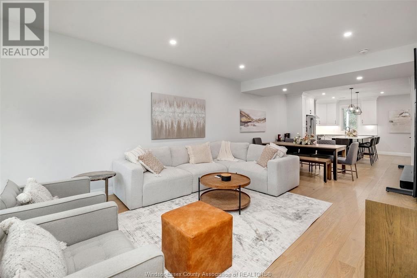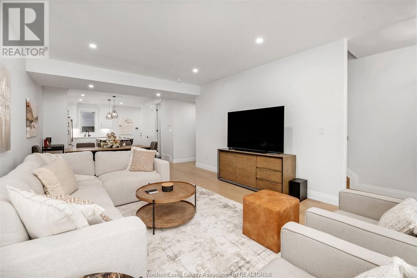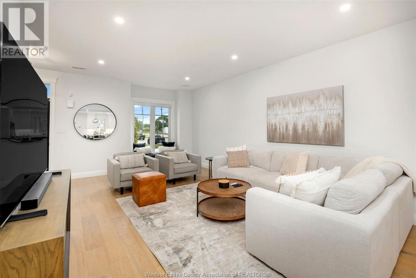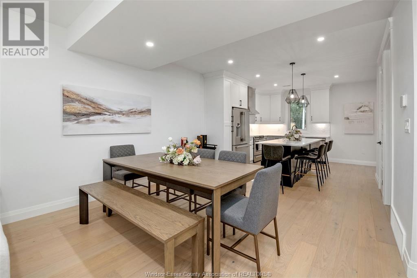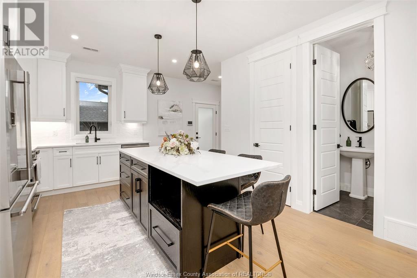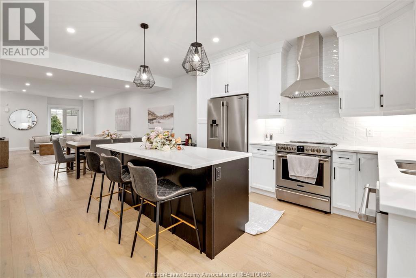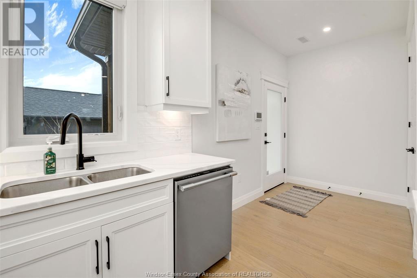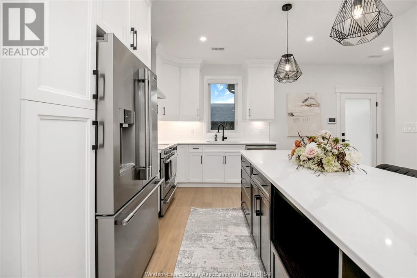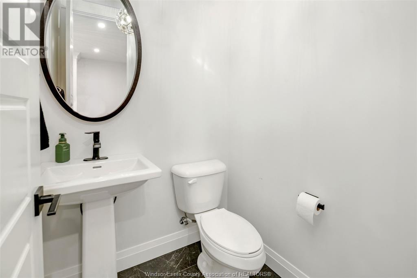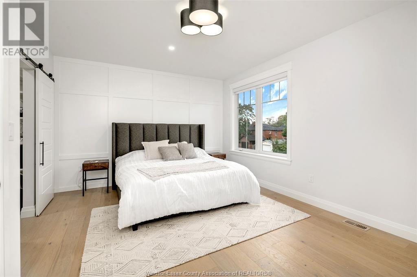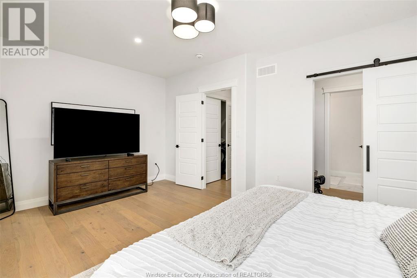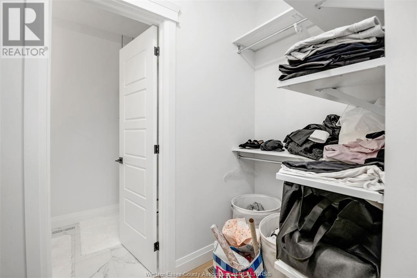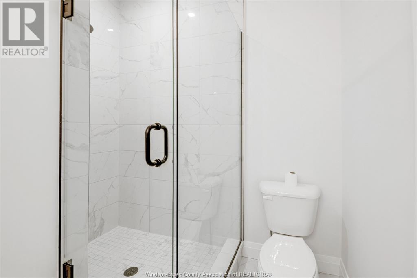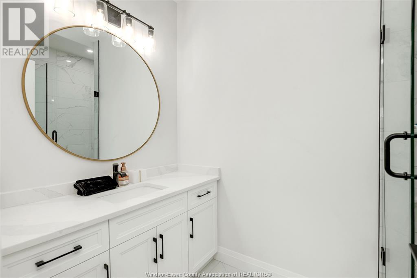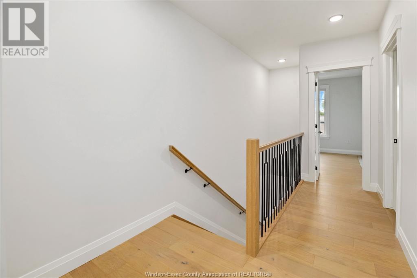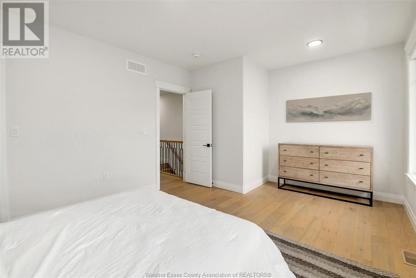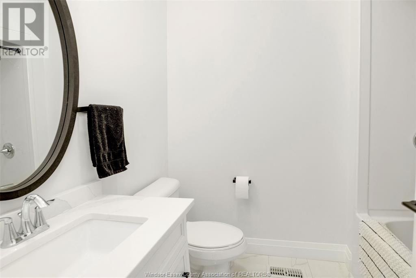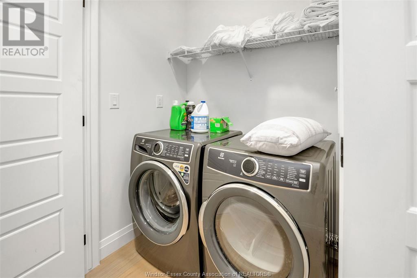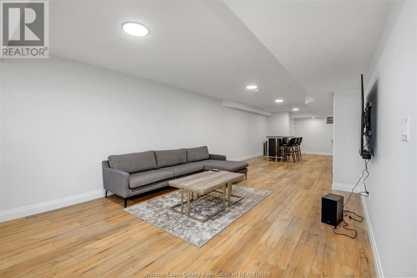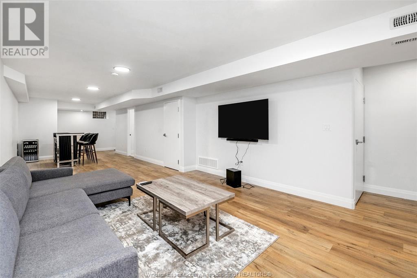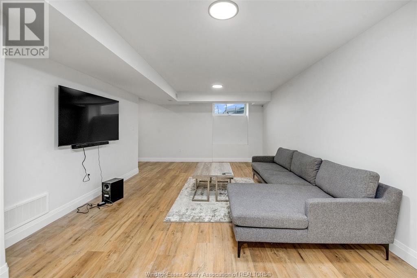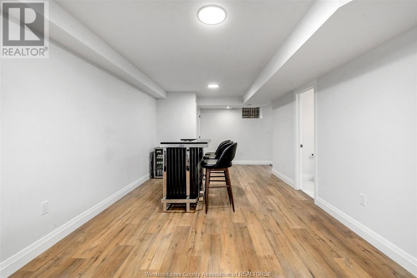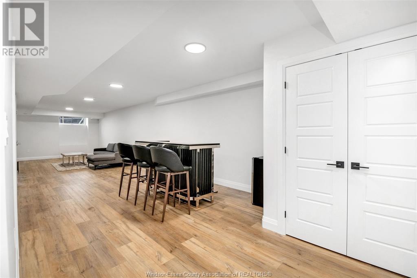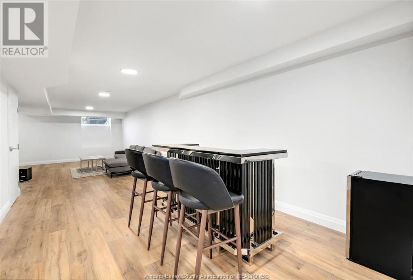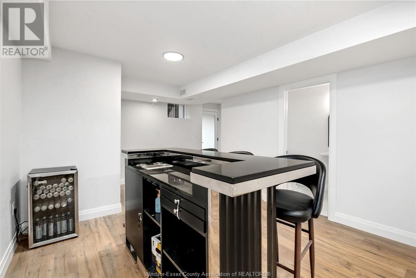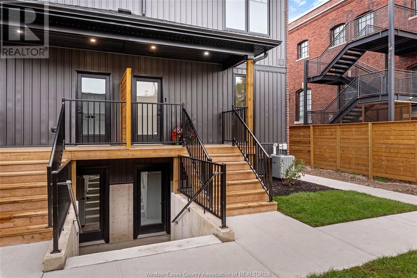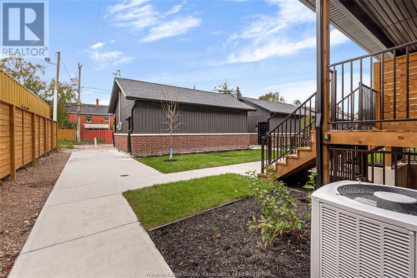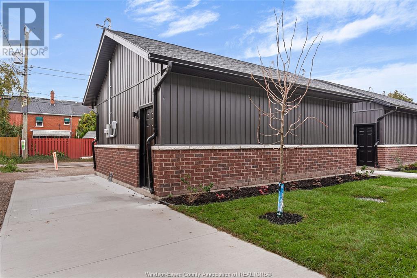1041 Walker Windsor, Ontario N8Y 2N6
$749,000
Developer Mortgage Rates Available-Short terms at 4.99%!Welcome to Walkerville Stones, an elegant development brought to you by Walkerville-Walker Development Group & constructed by Lakeland Homes. This inviting community is thoughtfully designed for walkability, ensuring easy access to essential amenities. Inside these stylish Brownstone-style townhomes, you'll discover 2-3 generously sized bdrms, 4 well-appointed bths & a chef's dream kitchen, perfectly suited for relaxed family living & gatherings. Includes a 1.5-car det. garage along w/2 add'l parking spots for guests. These offer a spacious 2500 sq ft of livable space, complete w/ a fin. bsmt that can be utilized for various purposes, including a versatile lower legal business unit w/ a separate grade-level entrance. Living in the heart of Walkerville allows you to immerse yourself fully in the vibrant pulse of this community, w/ an array of exceptional restaurants, parks, & shops enriching your daily life+7yr Tarrion Warranty! (id:39367)
Property Details
| MLS® Number | 24000727 |
| Property Type | Single Family |
| Features | Rear Driveway |
Building
| Bathroom Total | 4 |
| Bedrooms Above Ground | 2 |
| Bedrooms Below Ground | 1 |
| Bedrooms Total | 3 |
| Appliances | Dishwasher, Dryer, Refrigerator, Stove, Washer |
| Constructed Date | 2023 |
| Construction Style Attachment | Detached |
| Cooling Type | Central Air Conditioning |
| Exterior Finish | Aluminum/vinyl, Brick |
| Flooring Type | Cork, Hardwood |
| Foundation Type | Concrete |
| Half Bath Total | 2 |
| Heating Fuel | Natural Gas |
| Heating Type | Furnace |
| Stories Total | 2 |
| Size Interior | 2500 |
| Total Finished Area | 2500 Sqft |
| Type | Row / Townhouse |
Parking
| Detached Garage | |
| Garage |
Land
| Acreage | No |
| Size Irregular | 18.37x145 |
| Size Total Text | 18.37x145 |
| Zoning Description | Cd2.2 |
Rooms
| Level | Type | Length | Width | Dimensions |
|---|---|---|---|---|
| Second Level | Bedroom | Measurements not available | ||
| Second Level | 3pc Ensuite Bath | Measurements not available | ||
| Second Level | Bedroom | Measurements not available | ||
| Second Level | 4pc Bathroom | Measurements not available | ||
| Second Level | Laundry Room | Measurements not available | ||
| Lower Level | Other | Measurements not available | ||
| Lower Level | Living Room | Measurements not available | ||
| Lower Level | Storage | Measurements not available | ||
| Lower Level | 2pc Bathroom | Measurements not available | ||
| Main Level | Living Room/dining Room | Measurements not available | ||
| Main Level | Kitchen | Measurements not available | ||
| Main Level | 2pc Bathroom | Measurements not available | ||
| Main Level | Foyer | Measurements not available |
https://www.realtor.ca/real-estate/26410599/1041-walker-windsor
Contact Us
Contact us for more information

Jay Khawaja
Sales Person
12137 Tecumseh Rd E
Tecumseh, Ontario N8N 1M2
(519) 817-7426


