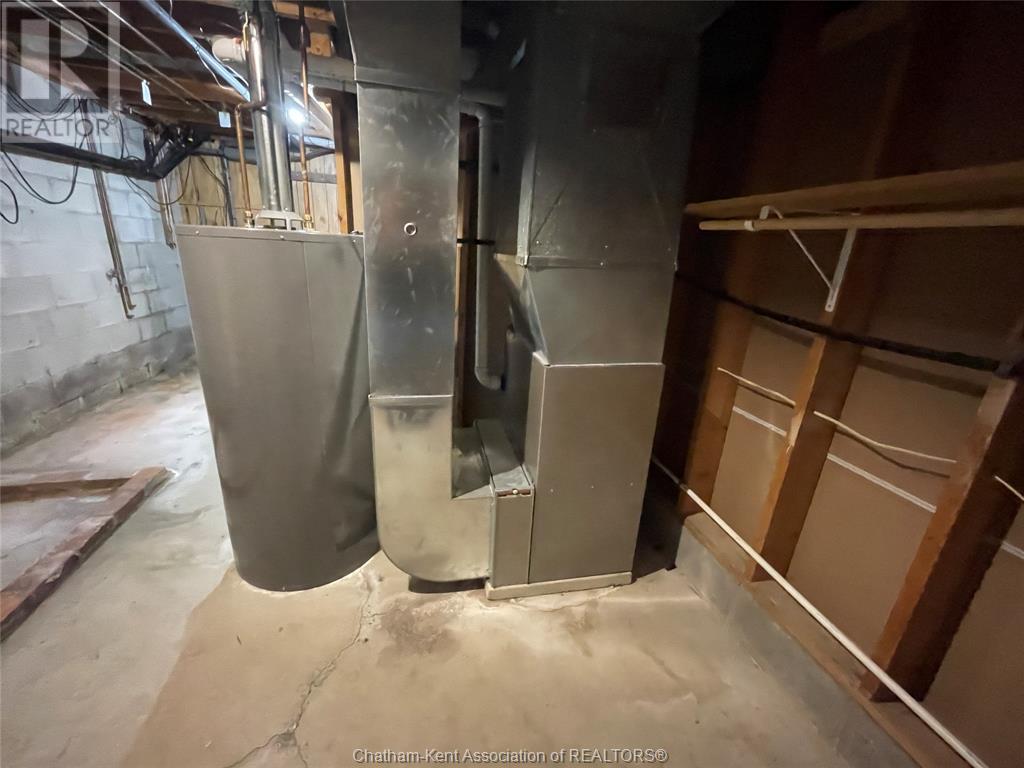7093 Grande River Line Pain Court, Ontario N0P 1Z0
$599,900
Located on the outskirts of Chatham, this 4 level side split brick/vinyl siding house is the one you have been waiting for! When you arrive on the pie shaped property, there is a long, paved extra wide double driveway that leads to an attached 2.5 car garage. Gardens and tasteful landscaping line the perimeter of the house and lead you to a large covered front porch. Inside be welcomed by a stunning open concept custom kitchen/dining room with an oversized island as the focal point. Main floor laundry as well as 3 piece bath. The upper level has 3 bedrooms and a 4 piece bath. The lower level boasts a living room and possible 4th bedroom, office or playroom. The basement features a family room or theatre room, utility/storage and cold storage room. The back yard has an impressive 3-tier wood deck, above ground pool, built in gazebo/sitting area and shed for pool storage or small boat. Boat launch just steps down the road at park. Being Sold ""AS IS"" (id:39367)
Open House
This property has open houses!
12:00 pm
Ends at:2:00 pm
Property Details
| MLS® Number | 24002063 |
| Property Type | Single Family |
| Features | Double Width Or More Driveway, Finished Driveway |
| Pool Features | Pool Equipment |
| Pool Type | On Ground Pool |
| Water Front Type | Waterfront Nearby |
Building
| Bathroom Total | 2 |
| Bedrooms Above Ground | 3 |
| Bedrooms Total | 3 |
| Appliances | Central Vacuum, Dishwasher, Dryer, Garburator, Refrigerator, Stove, Washer |
| Architectural Style | 4 Level |
| Constructed Date | 1973 |
| Construction Style Attachment | Detached |
| Construction Style Split Level | Sidesplit |
| Cooling Type | Central Air Conditioning |
| Exterior Finish | Aluminum/vinyl, Brick |
| Flooring Type | Carpeted, Laminate, Cushion/lino/vinyl |
| Foundation Type | Block |
| Heating Fuel | Natural Gas |
| Heating Type | Forced Air |
Parking
| Garage |
Land
| Acreage | No |
| Landscape Features | Landscaped |
| Sewer | Septic System |
| Size Irregular | 156.02x348.05 |
| Size Total Text | 156.02x348.05|1/2 - 1 Acre |
| Zoning Description | A1 |
Rooms
| Level | Type | Length | Width | Dimensions |
|---|---|---|---|---|
| Second Level | 4pc Bathroom | 12 ft | 7 ft | 12 ft x 7 ft |
| Second Level | Primary Bedroom | 12 ft | Measurements not available x 12 ft | |
| Second Level | Bedroom | 10 ft ,5 in | 10 ft ,5 in | 10 ft ,5 in x 10 ft ,5 in |
| Second Level | Bedroom | 10 ft ,5 in | 10 ft ,5 in | 10 ft ,5 in x 10 ft ,5 in |
| Basement | Fruit Cellar | Measurements not available | ||
| Basement | Utility Room | 19 ft | 19 ft x Measurements not available | |
| Basement | Bedroom | 19 ft | 11 ft | 19 ft x 11 ft |
| Lower Level | Office | 20 ft ,5 in | 11 ft ,5 in | 20 ft ,5 in x 11 ft ,5 in |
| Lower Level | Family Room | 20 ft ,5 in | 11 ft ,5 in | 20 ft ,5 in x 11 ft ,5 in |
| Main Level | 3pc Bathroom | 8 ft | 8 ft | 8 ft x 8 ft |
| Main Level | Laundry Room | 9 ft | 7 ft | 9 ft x 7 ft |
| Main Level | Kitchen/dining Room | 23 ft | 18 ft ,5 in | 23 ft x 18 ft ,5 in |
https://www.realtor.ca/real-estate/26506723/7093-grande-river-line-pain-court
Contact Us
Contact us for more information

Danielle Simard
REALTOR® Salesperson
daniellesimardrealtor.ca/
www.facebook.com/profile.php?id=100093117954739
www.linkedin.com/in/danielle-simard-4236bb148/
www.instagram.com/daniellesimardrealestate/
545 Grand Ave E
Chatham, Ontario N7L 3Z2
(519) 352-2840
(519) 352-2489
www.remaxchatham.ca







































