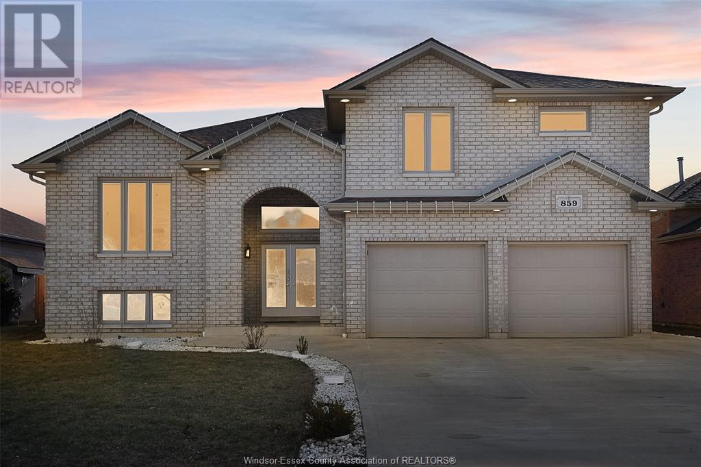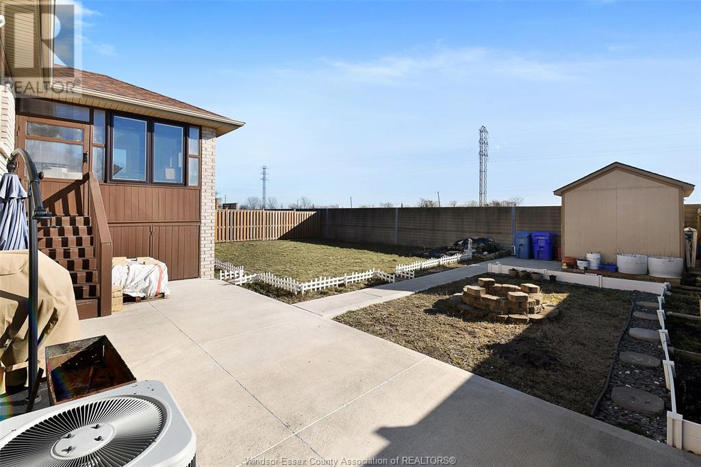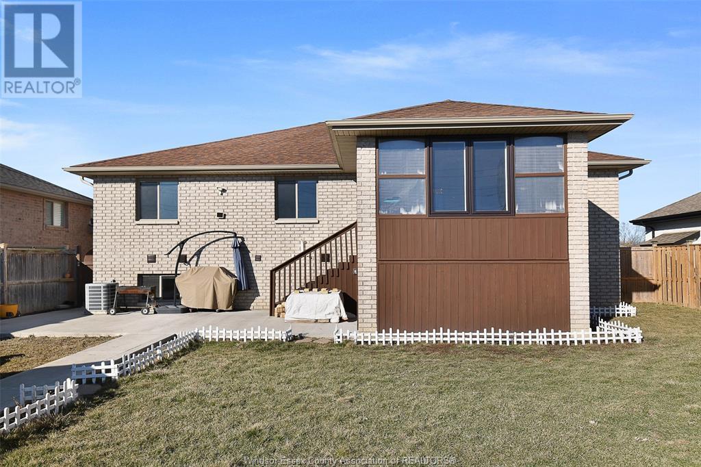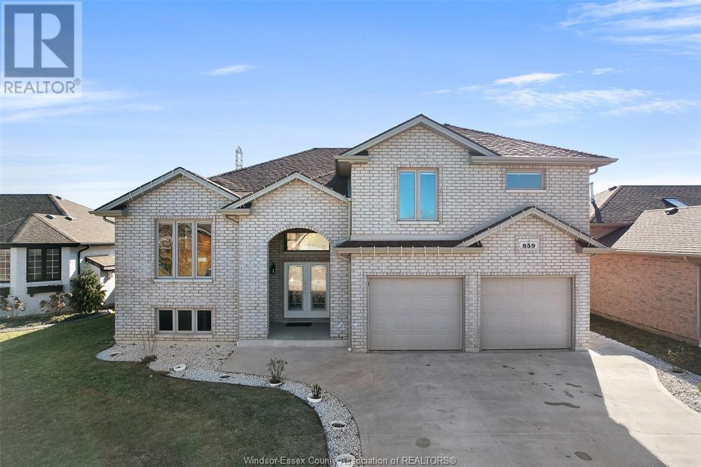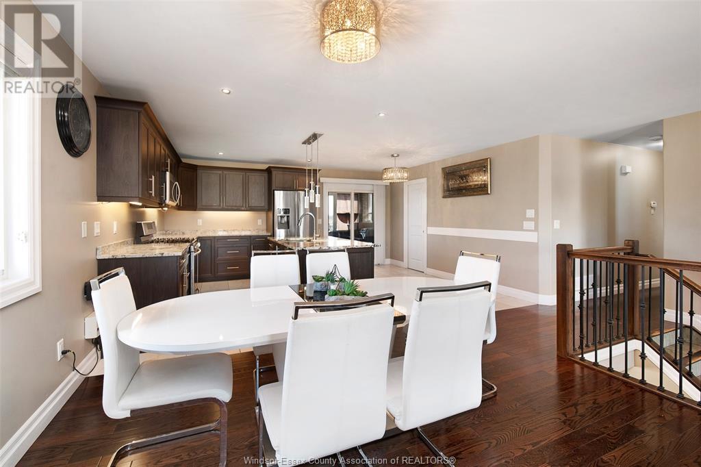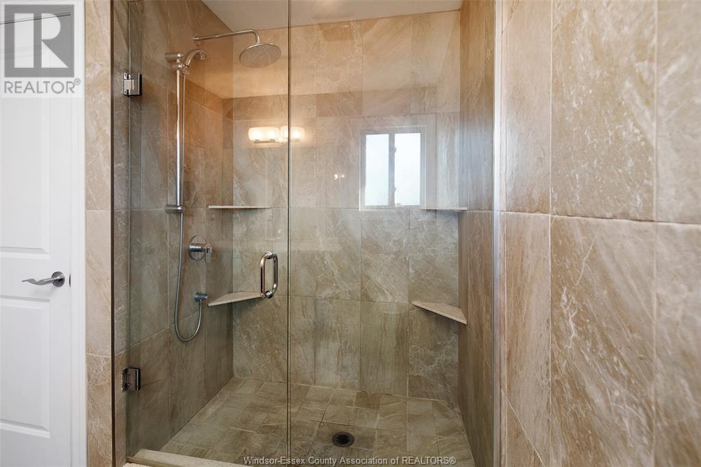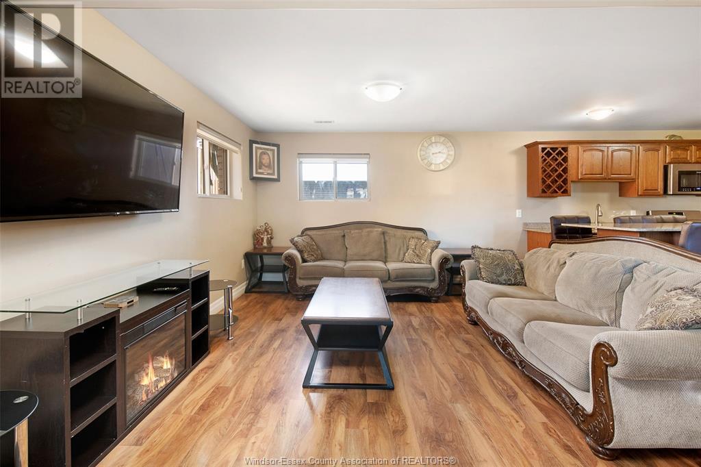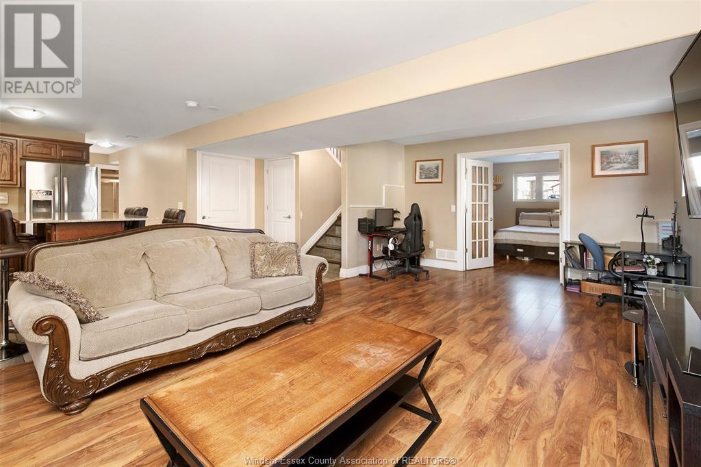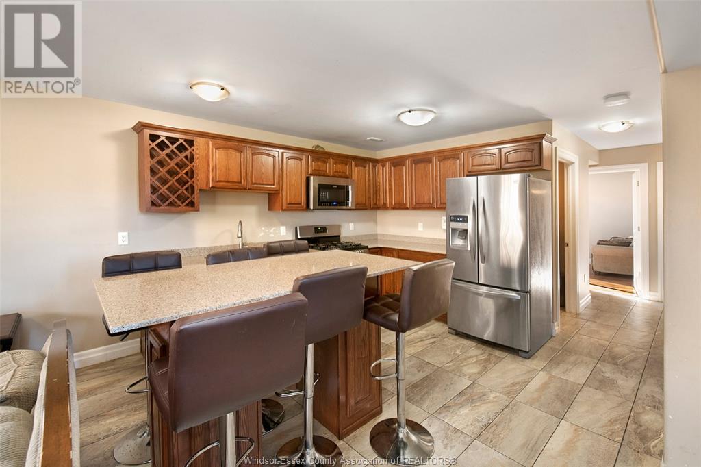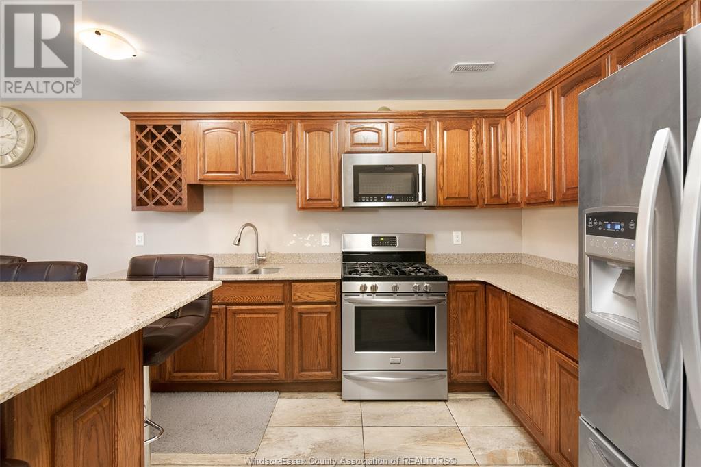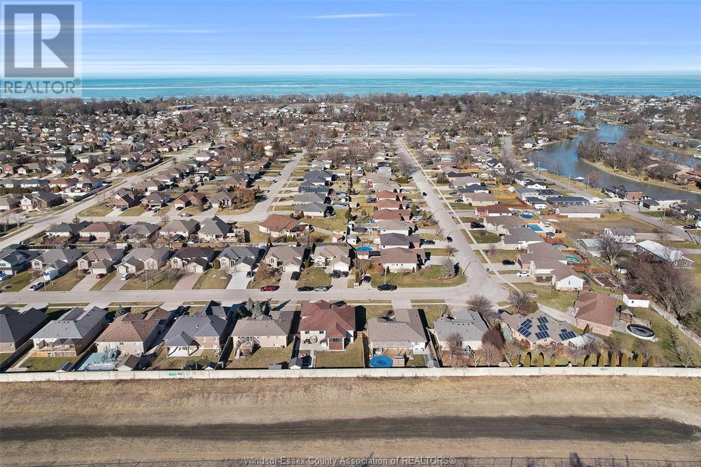859 Southwood Drive Lakeshore, Ontario N0R 1A0
$799,999
WELCOME TO THIS EXQUISITE RESIDENCE NESTLED AT 859 SOUTHWOOD DRIVE! THIS FULL BRICK RAISED RANCH WITH BONUS ROOM FEATURES A BEAUTIFUL KITCHEN WITH GRANITE COUNTERTOPS, STAINLESS STEEL APPLIANCES, 3+2 BEDROOMS, AND 3 FULL BATHROOMS WITH GRANITE COUNTERTOPS. ENJOY THE BLEND OF CERAMIC AND HARDWOOD FLOORING THROUGHOUT. THE FINISHED LOWER LEVEL INCLUDES A BEAUTIFUL SECOND KITCHEN, FAMILY ROOM, BEDROOM, LAUNDRY ROOM, & UTILITY ROOM. UNWIND IN THE HEATED/COOL SUNROOM, WHERE YOU CAN ENJOY PEACEFUL MOMENTS. ADDITIONAL FEATURES ENHANCE THIS PROPERTY, SUCH AS THE FINISHED TWO-CAR GARAGE W/ VINVYL FLOORING, A FIREPLACE & WETBAR. WELL-MAINTAINED CEMENT DRIVEWAY, AND SECURELY FENCED YARD. ENJOY PRIVACY AND SERENITY WITH NO NEIGHBOURS BEHIND THE PROPERTY, ONLY A PEACEFUL VACANT LOT. DON'T MISS THE CHANCE TO EXPERIENCE THE HEIGHT OF LUXURY LIVING! (id:39367)
Open House
This property has open houses!
1:00 pm
Ends at:3:00 pm
1:00 pm
Ends at:3:00 pm
Property Details
| MLS® Number | 24002510 |
| Property Type | Single Family |
| Features | Double Width Or More Driveway, Paved Driveway, Concrete Driveway, Finished Driveway, Front Driveway |
Building
| Bathroom Total | 3 |
| Bedrooms Above Ground | 3 |
| Bedrooms Below Ground | 2 |
| Bedrooms Total | 5 |
| Appliances | Dishwasher, Dryer, Microwave Range Hood Combo, Washer, Two Stoves |
| Architectural Style | Raised Ranch W/ Bonus Room |
| Constructed Date | 2017 |
| Construction Style Attachment | Detached |
| Cooling Type | Central Air Conditioning |
| Exterior Finish | Brick |
| Fireplace Fuel | Gas |
| Fireplace Present | Yes |
| Fireplace Type | Conventional |
| Flooring Type | Ceramic/porcelain, Hardwood, Laminate |
| Foundation Type | Concrete |
| Heating Fuel | Natural Gas |
| Heating Type | Forced Air, Furnace |
| Size Interior | 2307 |
| Total Finished Area | 2307 Sqft |
| Type | House |
Parking
| Attached Garage | |
| Garage | |
| Heated Garage | |
| Inside Entry |
Land
| Acreage | No |
| Fence Type | Fence |
| Landscape Features | Landscaped |
| Size Irregular | 59.06x115.81 |
| Size Total Text | 59.06x115.81 |
| Zoning Description | R1 |
Rooms
| Level | Type | Length | Width | Dimensions |
|---|---|---|---|---|
| Second Level | 4pc Ensuite Bath | Measurements not available | ||
| Second Level | Primary Bedroom | Measurements not available | ||
| Lower Level | 3pc Bathroom | Measurements not available | ||
| Lower Level | Storage | Measurements not available | ||
| Lower Level | Bedroom | Measurements not available | ||
| Lower Level | Laundry Room | Measurements not available | ||
| Lower Level | Kitchen/dining Room | Measurements not available | ||
| Lower Level | Bedroom | Measurements not available | ||
| Lower Level | Family Room | Measurements not available | ||
| Lower Level | Utility Room | Measurements not available | ||
| Main Level | 4pc Bathroom | Measurements not available | ||
| Main Level | Bedroom | Measurements not available | ||
| Main Level | Dining Room | Measurements not available | ||
| Main Level | Bedroom | Measurements not available | ||
| Main Level | Living Room | Measurements not available | ||
| Main Level | Kitchen/dining Room | Measurements not available | ||
| Main Level | Foyer | Measurements not available |
https://www.realtor.ca/real-estate/26506183/859-southwood-drive-lakeshore
Contact Us
Contact us for more information

Steven Sabri
Sales Person
2451 Dougall Unit C
Windsor, Ontario N8X 1T3
(519) 252-5967

Sam Petros
Sales Person
2451 Dougall Unit C
Windsor, Ontario N8X 1T3
(519) 252-5967

Ramy Oraha
Sales Person
2451 Dougall Unit C
Windsor, Ontario N8X 1T3
(519) 252-5967

