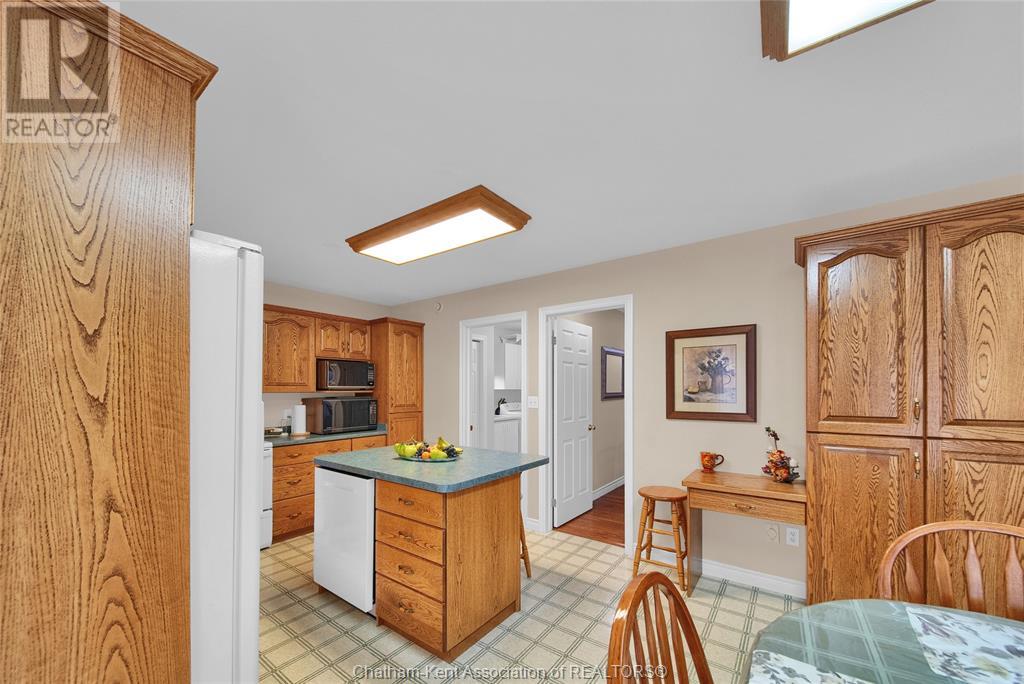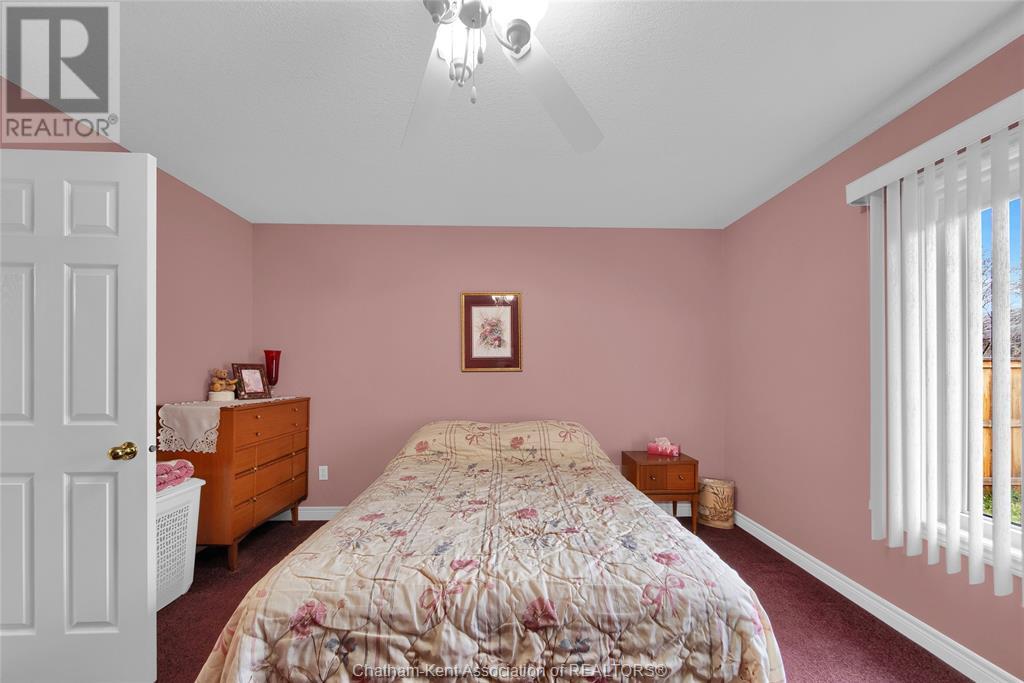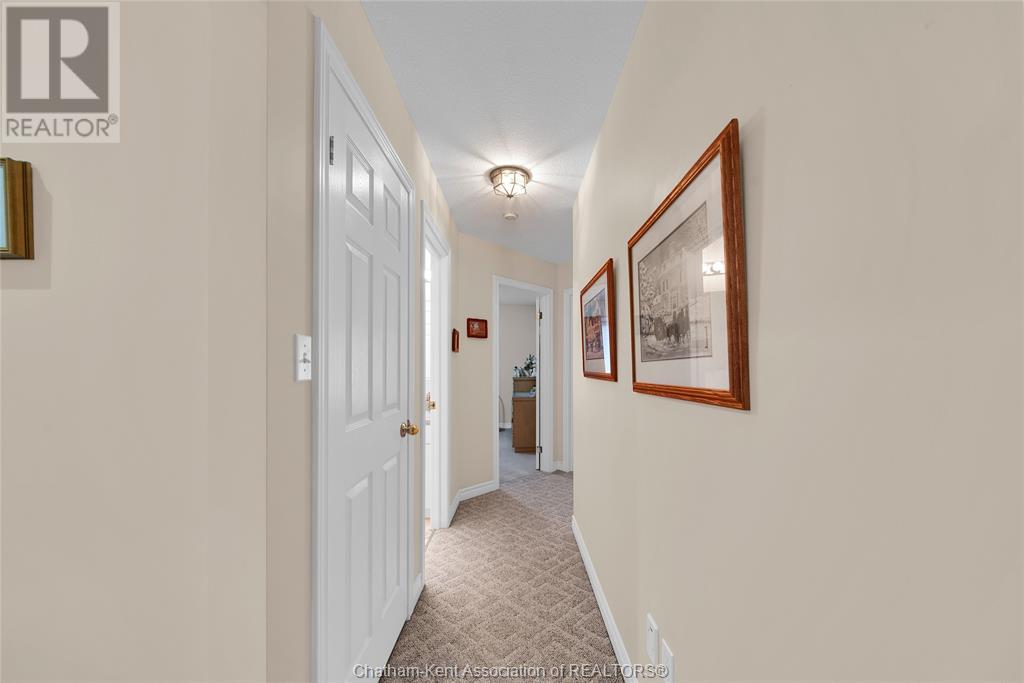185 Valley Road Chatham, Ontario N7L 5L2
$699,900
Nestled in a quiet desired neighbourhood in Chatham. This ranch features a beautiful living room with high ceilings, lots of light and a gas fireplace. The main floor of this property features 3 bedrooms and 2 full bathrooms. This property also features an eat in kitchen and separate dining room which is perfect for entertaining. This home has a concrete driveway with a double car garage that opens up to the laundry room that is located on the main floor. The basement of this home has new floors and fresh paint it features an open concept living room, office, bedroom and full bath. The property has a fenced in backyard with a shed and concrete pad.The furnace is only 1 year old. This home is located in walking distance from both elementary and secondary schools. Its is close to shopping and restaurants. You do not want to miss your opportunity to see this beautiful home. (id:39367)
Property Details
| MLS® Number | 24002399 |
| Property Type | Single Family |
| Features | Double Width Or More Driveway, Concrete Driveway, Finished Driveway |
Building
| Bathroom Total | 3 |
| Bedrooms Above Ground | 3 |
| Bedrooms Below Ground | 1 |
| Bedrooms Total | 4 |
| Appliances | Central Vacuum, Dishwasher, Dryer, Refrigerator, Stove, Washer |
| Architectural Style | Bungalow, Ranch |
| Constructed Date | 1997 |
| Construction Style Attachment | Detached |
| Cooling Type | Central Air Conditioning |
| Exterior Finish | Brick |
| Flooring Type | Carpeted, Hardwood, Cushion/lino/vinyl |
| Foundation Type | Concrete |
| Heating Fuel | Natural Gas |
| Heating Type | Furnace |
| Stories Total | 1 |
| Type | House |
Parking
| Attached Garage | |
| Garage | |
| Inside Entry |
Land
| Acreage | No |
| Fence Type | Fence |
| Landscape Features | Landscaped |
| Size Irregular | 72.18xirr |
| Size Total Text | 72.18xirr|under 1/4 Acre |
| Zoning Description | Rl2 |
Rooms
| Level | Type | Length | Width | Dimensions |
|---|---|---|---|---|
| Basement | Other | 13 ft ,7 in | 13 ft ,7 in | 13 ft ,7 in x 13 ft ,7 in |
| Basement | Utility Room | 19 ft ,10 in | 9 ft ,4 in | 19 ft ,10 in x 9 ft ,4 in |
| Basement | 3pc Bathroom | 7 ft ,1 in | 7 ft ,4 in | 7 ft ,1 in x 7 ft ,4 in |
| Basement | Office | 13 ft ,1 in | 10 ft ,7 in | 13 ft ,1 in x 10 ft ,7 in |
| Basement | Bedroom | 11 ft ,2 in | 10 ft ,8 in | 11 ft ,2 in x 10 ft ,8 in |
| Basement | Living Room | 12 ft ,6 in | 49 ft ,7 in | 12 ft ,6 in x 49 ft ,7 in |
| Main Level | Dining Room | 11 ft ,11 in | 11 ft ,3 in | 11 ft ,11 in x 11 ft ,3 in |
| Main Level | Laundry Room | 11 ft ,3 in | 7 ft ,3 in | 11 ft ,3 in x 7 ft ,3 in |
| Main Level | 3pc Bathroom | 8 ft ,8 in | 5 ft | 8 ft ,8 in x 5 ft |
| Main Level | Bedroom | 10 ft ,4 in | 11 ft ,5 in | 10 ft ,4 in x 11 ft ,5 in |
| Main Level | Bedroom | 11 ft ,8 in | 10 ft ,4 in | 11 ft ,8 in x 10 ft ,4 in |
| Main Level | 3pc Ensuite Bath | 10 ft ,9 in | 14 ft ,1 in | 10 ft ,9 in x 14 ft ,1 in |
| Main Level | Primary Bedroom | 13 ft ,11 in | 12 ft ,11 in | 13 ft ,11 in x 12 ft ,11 in |
| Main Level | Kitchen | 14 ft ,4 in | 18 ft ,3 in | 14 ft ,4 in x 18 ft ,3 in |
| Main Level | Living Room/fireplace | 16 ft | 17 ft ,5 in | 16 ft x 17 ft ,5 in |
| Main Level | Foyer | 6 ft ,9 in | 11 ft ,7 in | 6 ft ,9 in x 11 ft ,7 in |
https://www.realtor.ca/real-estate/26501558/185-valley-road-chatham
Contact Us
Contact us for more information

Ashley Amato
REALTOR® Salesperson
ashleyamato.royallepage.ca
425 Mcnaughton Ave W.
Chatham, Ontario N7L 4K4
(519) 354-5470
www.royallepagechathamkent.com/
















































