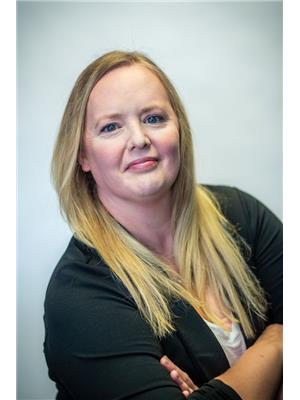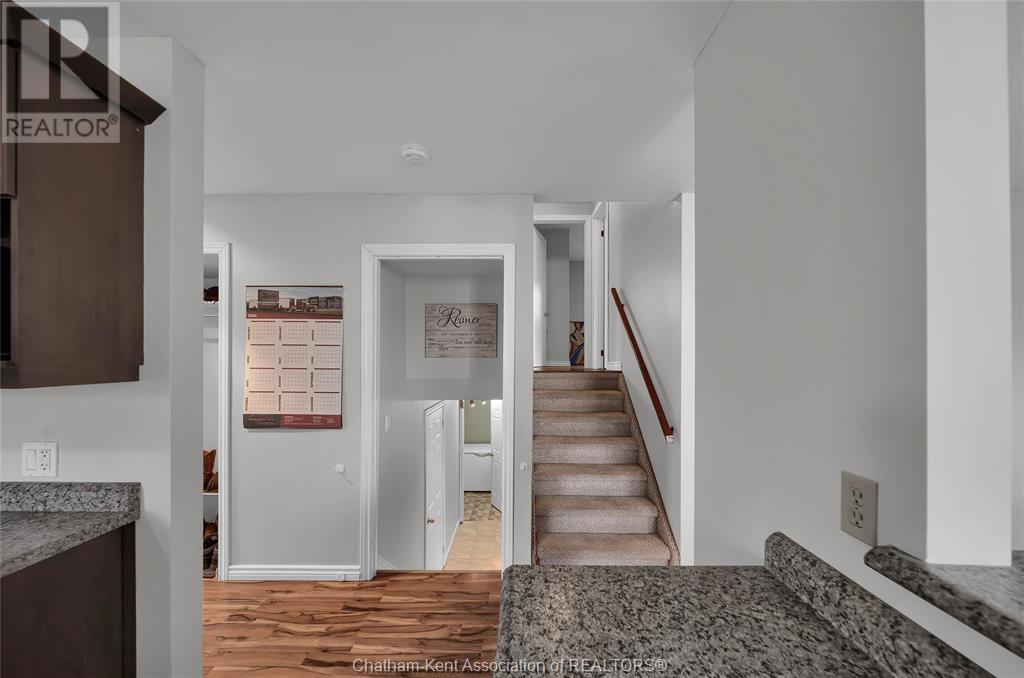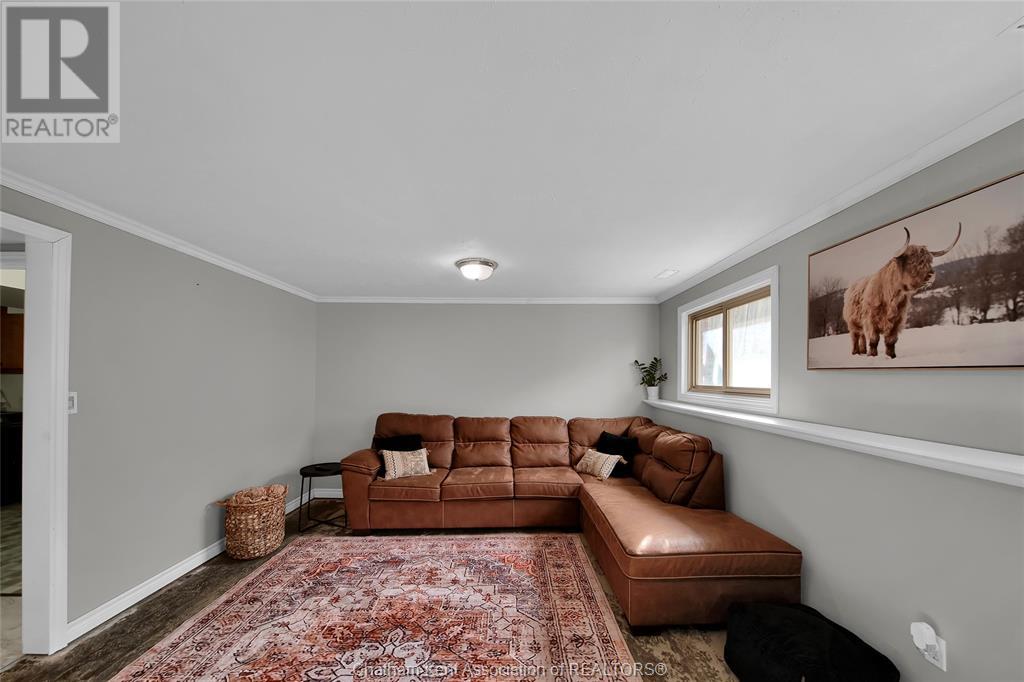38 Sherman Street Blenheim, Ontario N0P 1A0
$349,900
Spacious 3 Level Backsplit in the charming town of Blenheim. This 3 bedroom, 2 bathroom home is well maintained and has a beautiful open concept main level. The updated kitchen is stunning with stone countertops and lots of storage, and opens to the huge dining room for your whole family to gather. Large front windows let in lots of natural light and the enclosed deck on the front of the home is perfect for enjoying your morning coffee! The upper level has 3 good sized bedrooms and a large 4pc bathroom with a beautiful tile surround. The lower level features a large living room waiting with big windows to let in lots of natural light, plus a 3 pc bathroom and a good sized laundry and storage area. More storage can be found in the crawlspace, accessed from the living room. Step outside into the generously sized backyard, with a little garden set up for vegetables, and a cute storage shed. This home is located close to downtown and all your amenities. (id:39367)
Open House
This property has open houses!
1:00 pm
Ends at:3:00 pm
Property Details
| MLS® Number | 24002369 |
| Property Type | Single Family |
| Features | Gravel Driveway, Side Driveway |
Building
| Bathroom Total | 2 |
| Bedrooms Above Ground | 3 |
| Bedrooms Total | 3 |
| Appliances | Dishwasher |
| Architectural Style | 3 Level |
| Constructed Date | 1976 |
| Construction Style Attachment | Detached |
| Construction Style Split Level | Backsplit |
| Cooling Type | Central Air Conditioning |
| Exterior Finish | Aluminum/vinyl, Brick |
| Flooring Type | Carpeted, Laminate |
| Foundation Type | Concrete |
| Heating Fuel | Natural Gas |
| Heating Type | Forced Air |
Land
| Acreage | No |
| Fence Type | Fence |
| Size Irregular | 52x104.00 |
| Size Total Text | 52x104.00|under 1/4 Acre |
| Zoning Description | R2 |
Rooms
| Level | Type | Length | Width | Dimensions |
|---|---|---|---|---|
| Second Level | 4pc Bathroom | 10 ft ,11 in | 5 ft ,4 in | 10 ft ,11 in x 5 ft ,4 in |
| Second Level | Primary Bedroom | 11 ft ,11 in | 10 ft ,11 in | 11 ft ,11 in x 10 ft ,11 in |
| Second Level | Bedroom | 12 ft | 9 ft ,10 in | 12 ft x 9 ft ,10 in |
| Second Level | Bedroom | 10 ft ,11 in | 8 ft ,1 in | 10 ft ,11 in x 8 ft ,1 in |
| Lower Level | 3pc Bathroom | 7 ft ,6 in | 5 ft ,2 in | 7 ft ,6 in x 5 ft ,2 in |
| Lower Level | Laundry Room | 12 ft ,8 in | 10 ft ,1 in | 12 ft ,8 in x 10 ft ,1 in |
| Lower Level | Living Room | 18 ft ,4 in | 12 ft ,10 in | 18 ft ,4 in x 12 ft ,10 in |
| Main Level | Dining Room | 17 ft ,2 in | 10 ft ,10 in | 17 ft ,2 in x 10 ft ,10 in |
| Main Level | Kitchen | 13 ft ,5 in | 15 ft ,2 in | 13 ft ,5 in x 15 ft ,2 in |
https://www.realtor.ca/real-estate/26499361/38-sherman-street-blenheim
Contact Us
Contact us for more information

Anna-Marie Clark
Sales Person
425 Mcnaughton Ave W.
Chatham, Ontario N7L 4K4
(519) 354-5470
www.royallepagechathamkent.com/















































