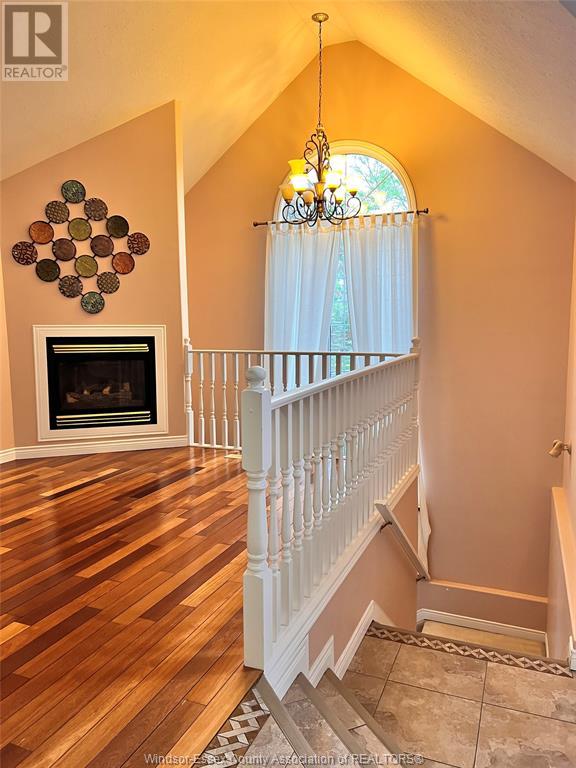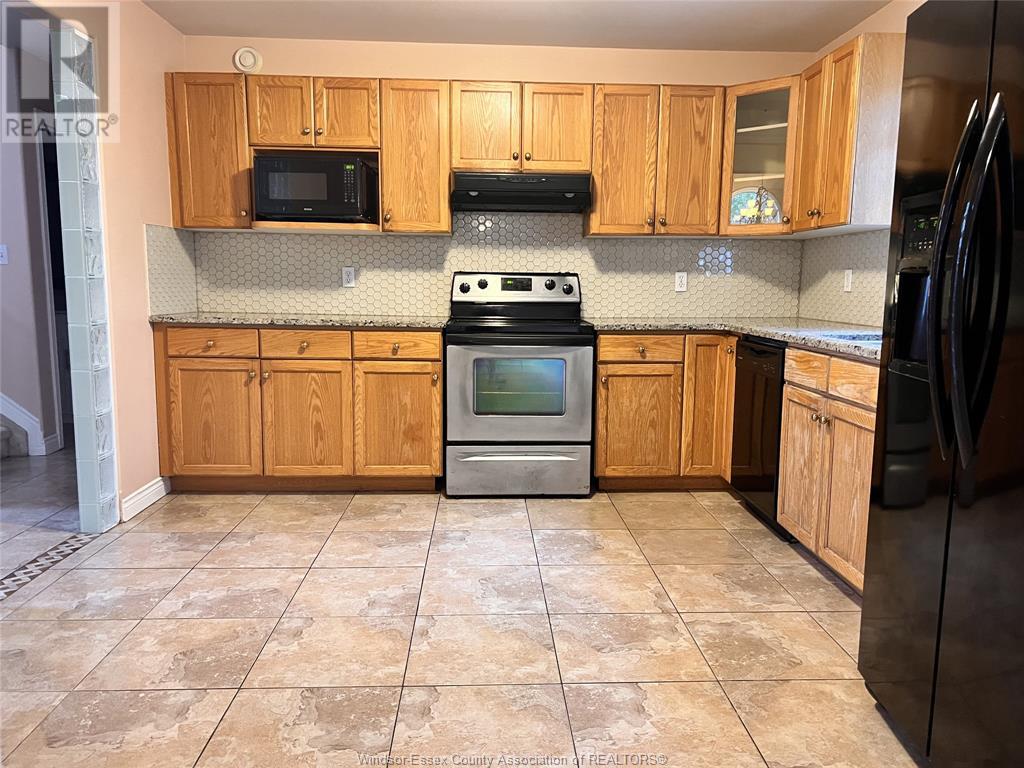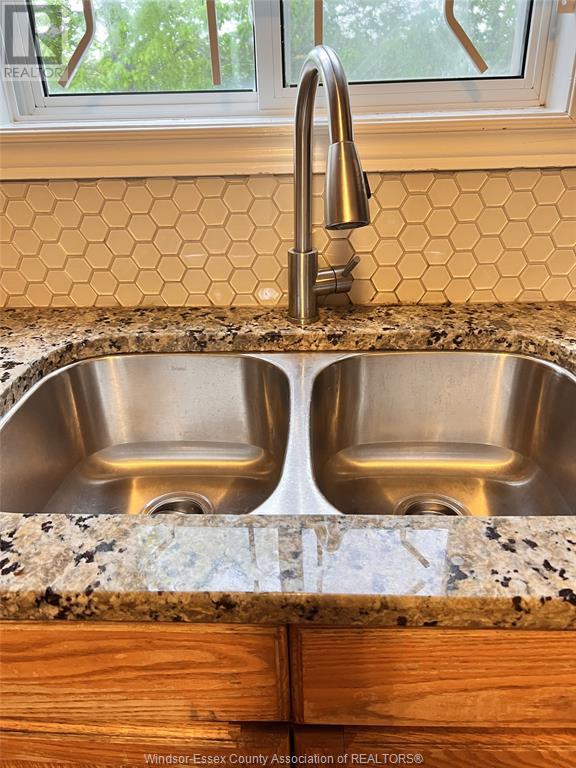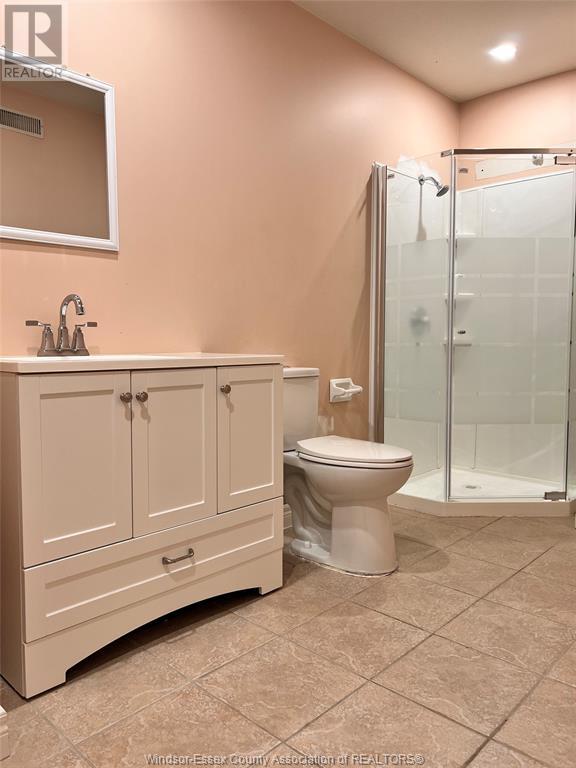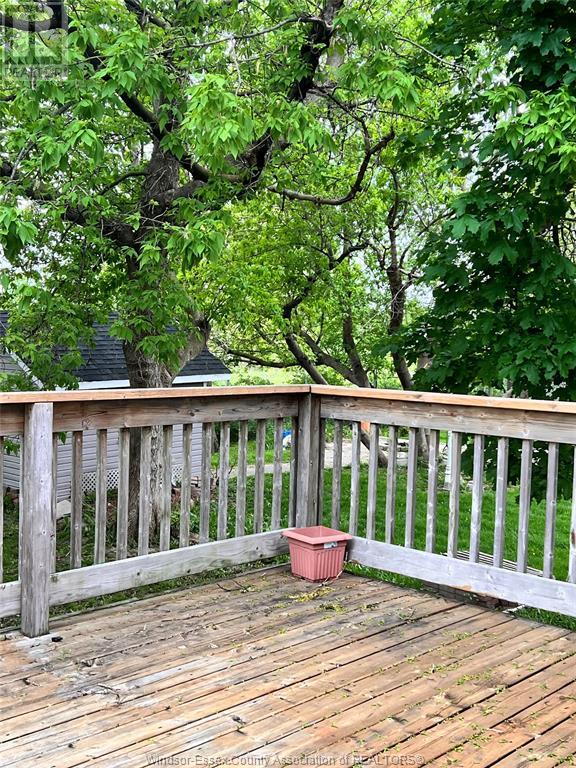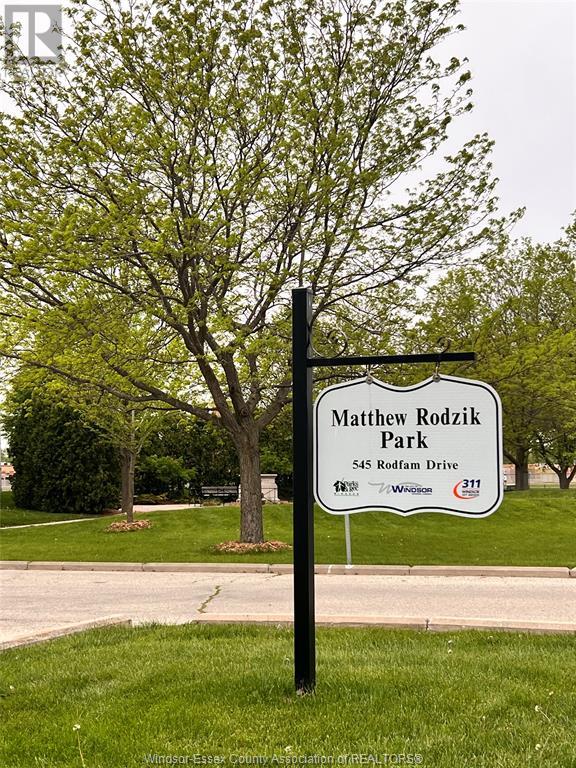4659 Shadetree Crescent Windsor, Ontario N9B 2V1
$3,600 Monthly
VERY WELL MAINTAINED 2-STY HOME IN FANTASTIC SOUTH ROSELAND W/VERY PRIVATE BACKYARD. 4+2 BEDROOMS, 3 FULL BATHS. OPEN CONCEPT LIV RM W/VAULTED CELLINGS AND GAS FIREPLACE. LRG KITCHEN W/PLENTY OF CABINETS AND GRANITE COUNTERTOPS. FORMAL DIN RM. PRIVATE MBDRM HAS LRG ENSUITE BATH W/WHIRLPOOL TUB ON 2ND FLR. FULLY FINISHED BSMT HAS FAM RM W/GAS FIREPLACE, 5TH & 6TH BDRM & 3RD BATH. BEAUTIFULLY DECORATED IN NEUTRAL COLORS. GREAT SCHOOL DISTRICTS: BELLEWOOD AND SOUTHWOOD ELEMENTARY SCHOOLS AND MASSEY HIGH. A PLEAURE TO SHOW! IMMEDIATE POSSESSION! MINIMUM 1-YEAR LEASE. CREDIT AND EMPLOYMENT CHECKS ARE MUST. (id:39367)
Property Details
| MLS® Number | 24002269 |
| Property Type | Single Family |
| Features | Golf Course/parkland, Double Width Or More Driveway, Concrete Driveway, Finished Driveway |
Building
| Bathroom Total | 3 |
| Bedrooms Above Ground | 4 |
| Bedrooms Below Ground | 2 |
| Bedrooms Total | 6 |
| Appliances | Dishwasher, Dryer, Refrigerator, Stove, Washer |
| Constructed Date | 1996 |
| Construction Style Attachment | Detached |
| Cooling Type | Central Air Conditioning |
| Exterior Finish | Aluminum/vinyl, Brick |
| Fireplace Fuel | Gas |
| Fireplace Present | Yes |
| Fireplace Type | Insert |
| Flooring Type | Carpeted, Ceramic/porcelain, Hardwood |
| Foundation Type | Concrete |
| Heating Fuel | Natural Gas |
| Heating Type | Forced Air, Furnace |
| Stories Total | 2 |
| Type | House |
Parking
| Garage | |
| Inside Entry |
Land
| Acreage | No |
| Size Irregular | 59.06x130.51 Feet |
| Size Total Text | 59.06x130.51 Feet |
| Zoning Description | Res |
Rooms
| Level | Type | Length | Width | Dimensions |
|---|---|---|---|---|
| Second Level | 5pc Ensuite Bath | Measurements not available | ||
| Second Level | Bedroom | Measurements not available | ||
| Basement | 3pc Bathroom | Measurements not available | ||
| Basement | Storage | Measurements not available | ||
| Basement | Utility Room | Measurements not available | ||
| Basement | Laundry Room | Measurements not available | ||
| Basement | Bedroom | Measurements not available | ||
| Basement | Bedroom | Measurements not available | ||
| Basement | Family Room/fireplace | Measurements not available | ||
| Main Level | 4pc Bathroom | Measurements not available | ||
| Main Level | Bedroom | Measurements not available | ||
| Main Level | Bedroom | Measurements not available | ||
| Main Level | Bedroom | Measurements not available | ||
| Main Level | Kitchen | Measurements not available | ||
| Main Level | Dining Room | Measurements not available | ||
| Main Level | Living Room/fireplace | Measurements not available | ||
| Main Level | Foyer | Measurements not available | ||
| Main Level | Eating Area | Measurements not available | ||
| Main Level | Kitchen | Measurements not available | ||
| Main Level | Dining Room | Measurements not available | ||
| Main Level | Living Room/fireplace | Measurements not available | ||
| Main Level | Foyer | Measurements not available |
https://www.realtor.ca/real-estate/26493314/4659-shadetree-crescent-windsor
Contact Us
Contact us for more information

Maggie Chen, Crb, Fri
Broker of Record
(519) 972-3898
www.windsordreamhomes.com/
2518 Ouellette
Windsor, Ontario N8X 1L7
(519) 972-3888
(519) 972-3898
lcplatinumrealty.com








