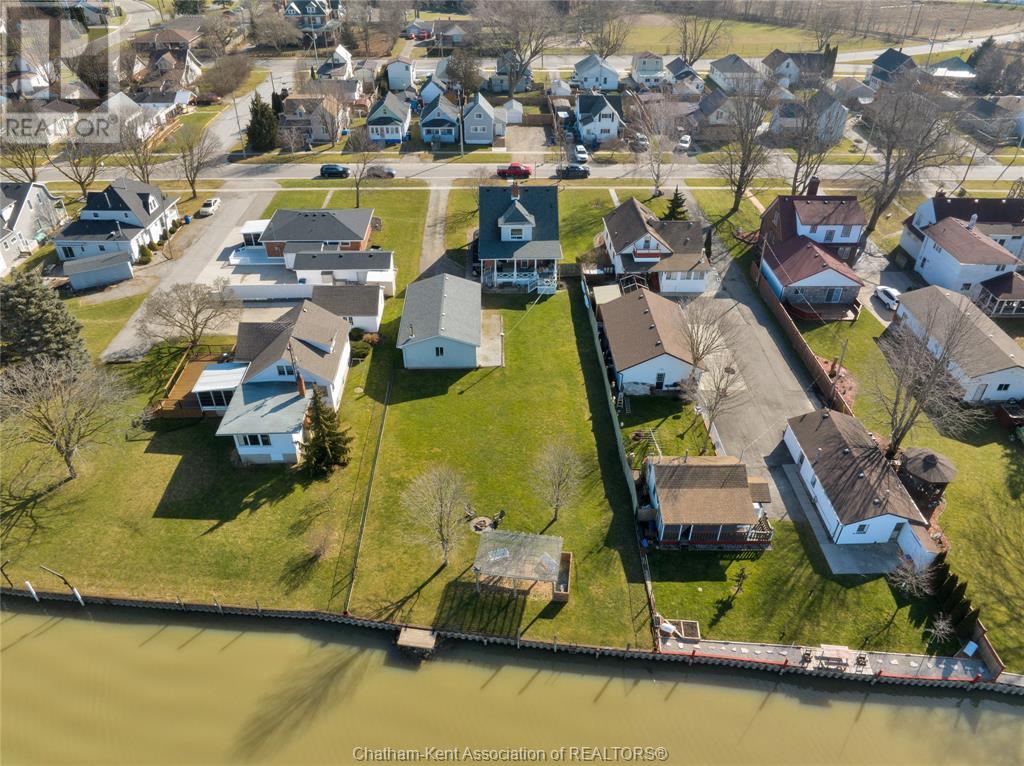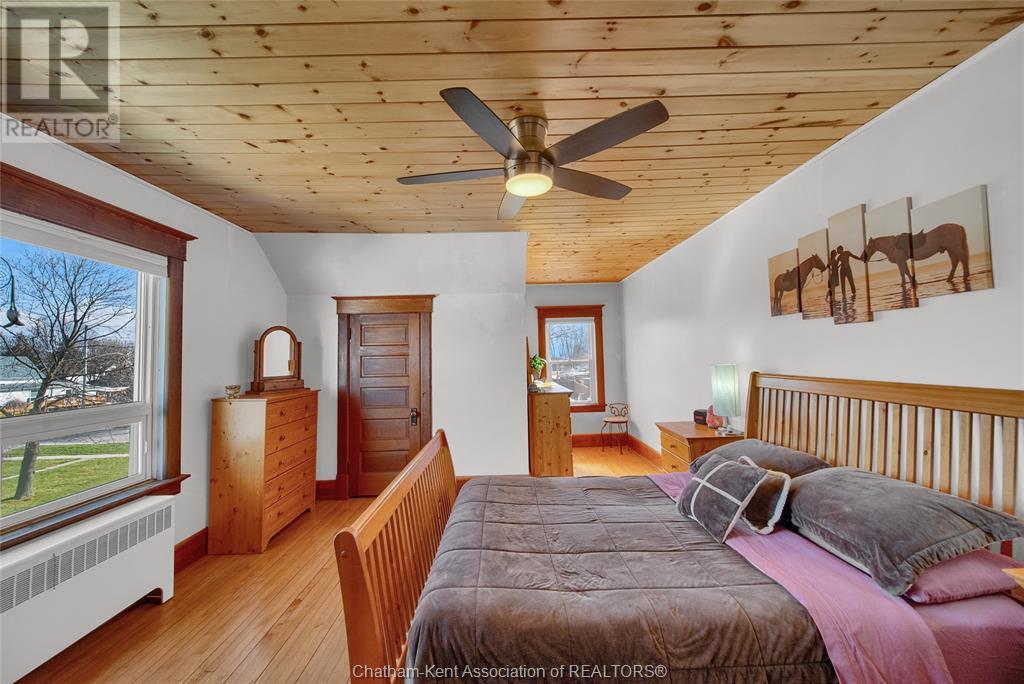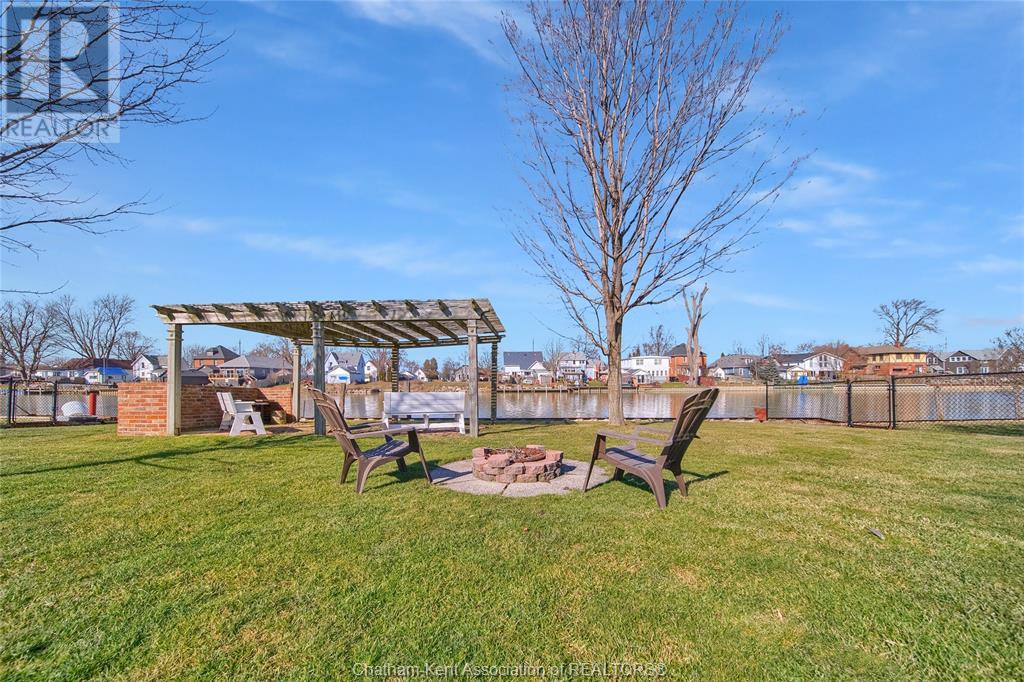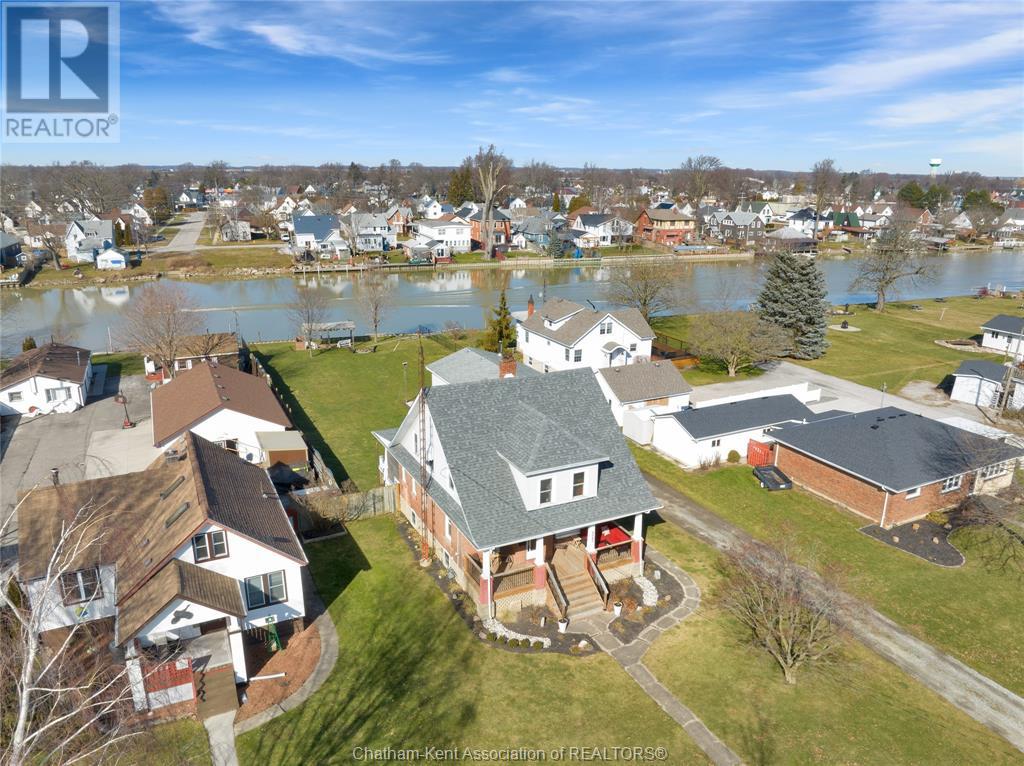327 Wallace Street Wallaceburg, Ontario N8A 1M1
$584,000
Welcome to boaters paradise! Backing onto the Sydenham river this home has access to all the major waterways! This beautifully constructed century home combines style, character and elegance with bountiful amounts of natural light throughout! On the main floor you'll find high ceilings covered in wonderful pine, a spacious family room, dining room, office area & kitchen looking out onto the river. Up the gorgeous staircase a fully renovated full bath with claw tub & heated flooring & 3 graciously sized bedrooms with large closets! Full unfinished basement has been insulated (also extra insulation added to attic and spray foam over porch). 10 brand new windows on the main floor, radiant heat, gas stove, new landscaping, steel break wall & boat dock, new fencing backyard (2 years), new hot water tank. The 24x40 shop is fully insulated, has its own electrical panel & wood burning stove! With great neighbours and a huge almost half acre lot, this house has it all, come check it out today! (id:39367)
Open House
This property has open houses!
10:00 am
Ends at:12:00 pm
Property Details
| MLS® Number | 24002261 |
| Property Type | Single Family |
| Features | Gravel Driveway |
| Water Front Type | Waterfront On River |
Building
| Bathroom Total | 2 |
| Bedrooms Above Ground | 3 |
| Bedrooms Total | 3 |
| Constructed Date | 1920 |
| Construction Style Attachment | Detached |
| Exterior Finish | Aluminum/vinyl, Brick |
| Flooring Type | Ceramic/porcelain, Hardwood, Cushion/lino/vinyl |
| Foundation Type | Block |
| Half Bath Total | 1 |
| Heating Fuel | Natural Gas |
| Heating Type | Boiler, Radiant Heat |
| Stories Total | 2 |
| Type | House |
Parking
| Detached Garage | |
| Heated Garage |
Land
| Acreage | No |
| Landscape Features | Landscaped |
| Size Irregular | 71.26x248.5 |
| Size Total Text | 71.26x248.5|under 1/2 Acre |
| Zoning Description | Res |
Rooms
| Level | Type | Length | Width | Dimensions |
|---|---|---|---|---|
| Second Level | Bedroom | 16 ft ,6 in | 13 ft ,3 in | 16 ft ,6 in x 13 ft ,3 in |
| Second Level | Bedroom | 14 ft ,2 in | 10 ft ,9 in | 14 ft ,2 in x 10 ft ,9 in |
| Second Level | Primary Bedroom | 20 ft ,7 in | 13 ft ,5 in | 20 ft ,7 in x 13 ft ,5 in |
| Second Level | 4pc Bathroom | Measurements not available | ||
| Basement | Storage | 12 ft ,6 in | 4 ft ,8 in | 12 ft ,6 in x 4 ft ,8 in |
| Basement | Utility Room | 26 ft | 30 ft | 26 ft x 30 ft |
| Main Level | Kitchen | 13 ft ,4 in | 16 ft ,6 in | 13 ft ,4 in x 16 ft ,6 in |
| Main Level | Office | 7 ft ,11 in | 10 ft ,2 in | 7 ft ,11 in x 10 ft ,2 in |
| Main Level | Living Room | 12 ft ,7 in | 14 ft ,2 in | 12 ft ,7 in x 14 ft ,2 in |
| Main Level | Dining Room | 12 ft ,8 in | 15 ft ,9 in | 12 ft ,8 in x 15 ft ,9 in |
https://www.realtor.ca/real-estate/26494343/327-wallace-street-wallaceburg
Contact Us
Contact us for more information

Darren Hart
Sales Person
425 Mcnaughton Ave W.
Chatham, Ontario N7L 4K4
(519) 354-5470
www.royallepagechathamkent.com/
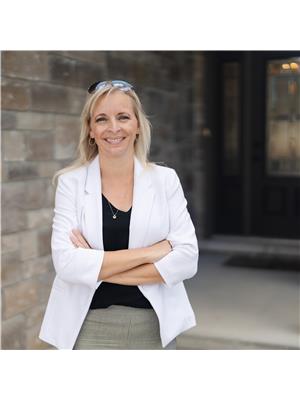
Krista Mall
Sales Person
www.facebook.com/kristamallrealestate
Krista Mall
kristamallrealestate
29575 St. George St.
Dresden, Ontario N0P 1M0
(519) 365-7462
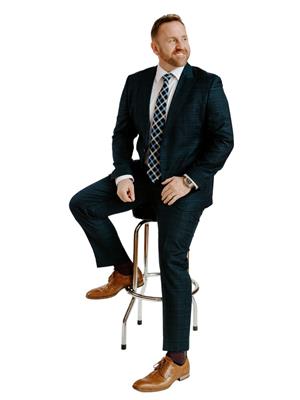
Carson Warrener
Sales Person
carsonwarrener.realtor
www.facebook.com/ChathamProperty
ca.linkedin.com/in/carsonwarrener/en
twitter.com/RealtorCarson
425 Mcnaughton Ave W.
Chatham, Ontario N7L 4K4
(519) 354-5470
www.royallepagechathamkent.com/
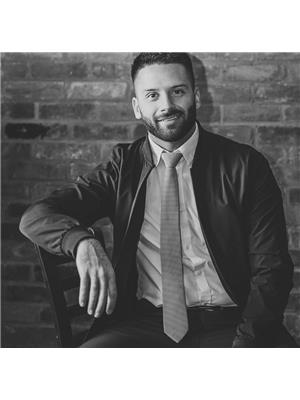
Marco Acampora
Sales Person
425 Mcnaughton Ave W.
Chatham, Ontario N7L 4K4
(519) 354-5470
www.royallepagechathamkent.com/






