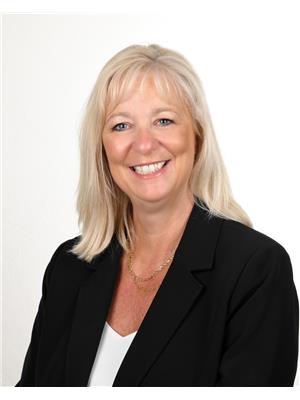14 Souriquois Street Chatham, Ontario N7M 2T2
$449,900
LOCATION, LOCATION!! LOOK NO FURTHER - CALL TO VIEW THIS IMMACULATE BRICK RANCHER IN A EXCELLENT MATURE SOUTHSIDE OF LOCATION WITH A SINGLE CAR ATTACHED GARAGE & CARPORT. THIS MOVE IN RANCH BOASTS 3 GOOD SIZE BEDROOMS, KITCHEN WITH GRANITE COUNTER TOPS, DINING ROOM, LARGE LIVINGROOM & 4 PIECE BATH - LOCATED IN THE BASEMENT IS A IN-LAW SUITE EQUIPPED WITH A FULL KITCHEN, UPGRADED 3 PIECE BATH, LARGE FAMILYROOM WITH FIREPLACE, BEDROOM WITH AMPLE STORAGE. DOUBLE CONCRETE DRIVE - ALL BASEMENT WINDOWS HAVE BEEN REPLACED. (id:39367)
Property Details
| MLS® Number | 24001944 |
| Property Type | Single Family |
| Features | Double Width Or More Driveway, Concrete Driveway |
Building
| Bathroom Total | 2 |
| Bedrooms Above Ground | 3 |
| Bedrooms Total | 3 |
| Appliances | Dishwasher |
| Architectural Style | Bungalow, Ranch |
| Constructed Date | 1964 |
| Construction Style Attachment | Detached |
| Cooling Type | Central Air Conditioning |
| Exterior Finish | Brick |
| Fireplace Fuel | Gas |
| Fireplace Present | Yes |
| Fireplace Type | Direct Vent |
| Flooring Type | Ceramic/porcelain, Hardwood, Laminate, Cushion/lino/vinyl |
| Foundation Type | Block |
| Heating Fuel | Natural Gas |
| Heating Type | Forced Air |
| Stories Total | 1 |
| Size Interior | 1,264 Ft2 |
| Total Finished Area | 1264 Sqft |
| Type | House |
Parking
| Attached Garage | |
| Garage | |
| Carport |
Land
| Acreage | No |
| Fence Type | Fence |
| Size Irregular | 60.13x129.93 |
| Size Total Text | 60.13x129.93|under 1/4 Acre |
| Zoning Description | Rl1 |
Rooms
| Level | Type | Length | Width | Dimensions |
|---|---|---|---|---|
| Lower Level | Bedroom | 10 ft ,9 in | 12 ft ,3 in | 10 ft ,9 in x 12 ft ,3 in |
| Lower Level | 3pc Bathroom | Measurements not available | ||
| Lower Level | Storage | 7 ft ,2 in | 11 ft | 7 ft ,2 in x 11 ft |
| Lower Level | Kitchen | 12 ft ,4 in | 14 ft ,4 in | 12 ft ,4 in x 14 ft ,4 in |
| Lower Level | Family Room/fireplace | 11 ft ,1 in | 27 ft | 11 ft ,1 in x 27 ft |
| Main Level | 4pc Bathroom | Measurements not available | ||
| Main Level | Dining Room | 9 ft ,9 in | 11 ft ,1 in | 9 ft ,9 in x 11 ft ,1 in |
| Main Level | Bedroom | 13 ft ,6 in | 12 ft | 13 ft ,6 in x 12 ft |
| Main Level | Living Room | 12 ft ,4 in | 18 ft ,8 in | 12 ft ,4 in x 18 ft ,8 in |
| Main Level | Bedroom | 12 ft | 10 ft ,11 in | 12 ft x 10 ft ,11 in |
| Main Level | Bedroom | 11 ft ,1 in | 10 ft ,10 in | 11 ft ,1 in x 10 ft ,10 in |
| Main Level | Kitchen | 11 ft ,6 in | 8 ft ,7 in | 11 ft ,6 in x 8 ft ,7 in |
https://www.realtor.ca/real-estate/26485181/14-souriquois-street-chatham
Contact Us
Contact us for more information
Candice Oliveira
Sales Person
545 Grand Ave E
Chatham, Ontario N7L 3Z2
(519) 352-2840
(519) 352-2489
www.remaxchatham.ca

Annita Zimmerman
Sales Person
(519) 352-2489
545 Grand Ave E
Chatham, Ontario N7L 3Z2
(519) 352-2840
(519) 352-2489
www.remaxchatham.ca



































